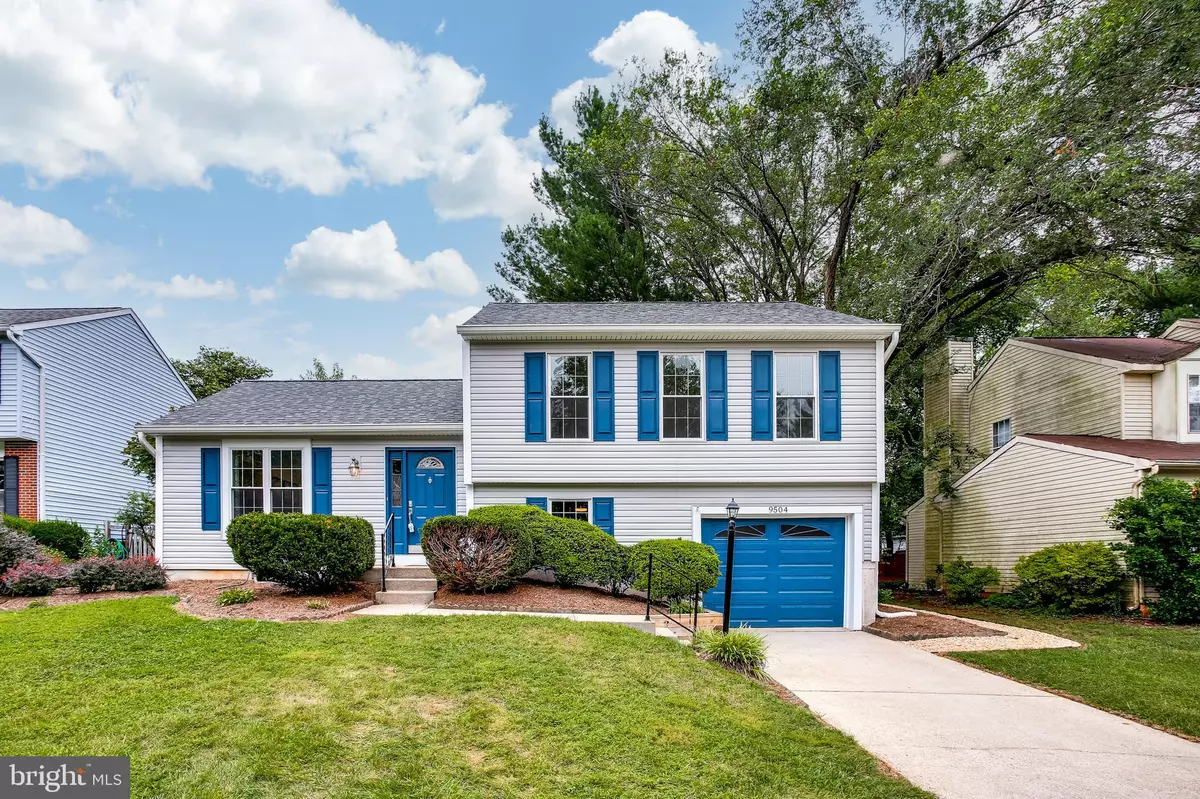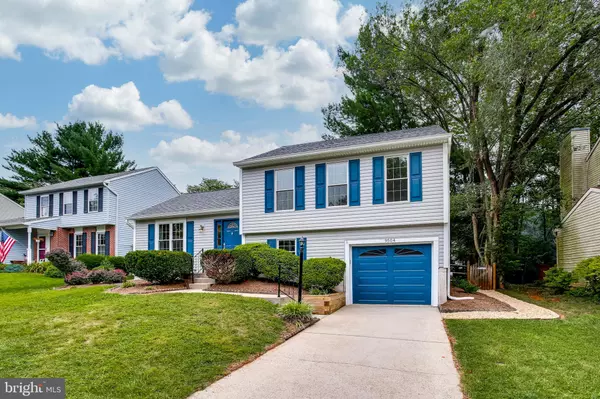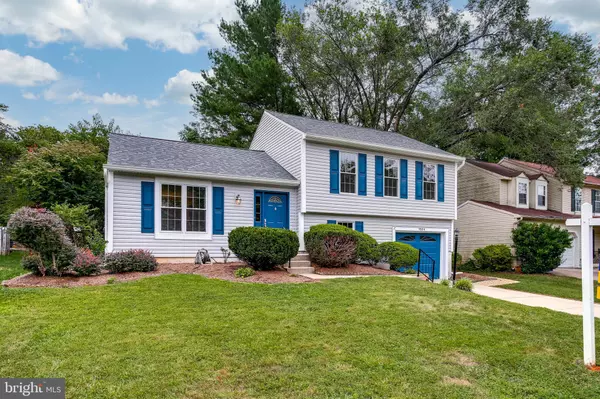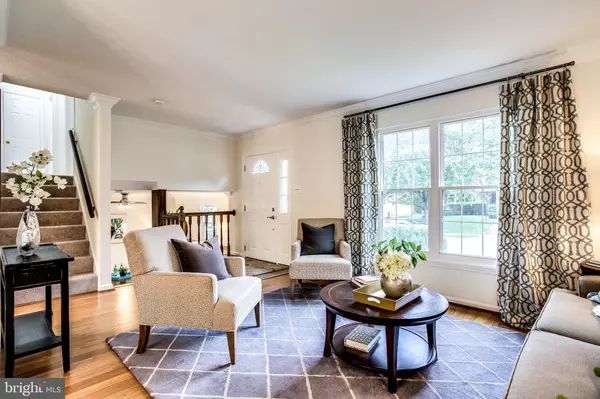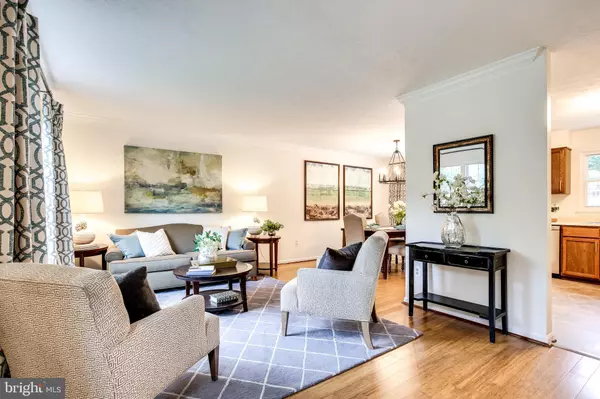$480,000
$450,000
6.7%For more information regarding the value of a property, please contact us for a free consultation.
9504 WINDBEAT WAY Columbia, MD 21046
3 Beds
3 Baths
1,452 SqFt
Key Details
Sold Price $480,000
Property Type Single Family Home
Sub Type Detached
Listing Status Sold
Purchase Type For Sale
Square Footage 1,452 sqft
Price per Sqft $330
Subdivision Huntington
MLS Listing ID MDHW2002868
Sold Date 09/02/21
Style Split Level
Bedrooms 3
Full Baths 2
Half Baths 1
HOA Y/N N
Abv Grd Liv Area 1,452
Originating Board BRIGHT
Year Built 1988
Annual Tax Amount $5,237
Tax Year 2020
Lot Size 6,316 Sqft
Acres 0.14
Property Description
Four level split with no Columbia fee (no CPRA). Home includes many updates over the years. Most recent updates include: new carpet in family room and upstairs level, vinyl flooring in foyer, kitchen and bathrooms, fresh paint in home including deck, extra attic insulation (2019), siding (2019), front door(2019), garage door(2019), yard clearing and path(2019). Other improvements in the last 10 years include architectural roof, bamboo floors in dining room and living room, HVAC, and windows.
The home offers loads of storage especially with the secondary lower level. Convenient location- close to shopping and major commuting routes!
Location
State MD
County Howard
Zoning RSC
Rooms
Other Rooms Living Room, Dining Room, Primary Bedroom, Bedroom 2, Bedroom 3, Kitchen, Family Room, Foyer, Laundry, Bathroom 2, Primary Bathroom
Basement Connecting Stairway
Interior
Interior Features Carpet, Crown Moldings, Dining Area, Floor Plan - Open, Kitchen - Country, Bathroom - Stall Shower, Bathroom - Tub Shower, Ceiling Fan(s)
Hot Water Electric
Heating Heat Pump(s)
Cooling Central A/C
Equipment Disposal, Dryer, Dishwasher, Oven/Range - Electric, Refrigerator, Washer, Water Heater, Built-In Microwave
Window Features Replacement
Appliance Disposal, Dryer, Dishwasher, Oven/Range - Electric, Refrigerator, Washer, Water Heater, Built-In Microwave
Heat Source Electric
Exterior
Parking Features Garage - Front Entry
Garage Spaces 1.0
Water Access N
Accessibility None
Attached Garage 1
Total Parking Spaces 1
Garage Y
Building
Story 4
Sewer Public Sewer
Water Public
Architectural Style Split Level
Level or Stories 4
Additional Building Above Grade, Below Grade
New Construction N
Schools
Elementary Schools Bollman Bridge
Middle Schools Patuxent Valley
High Schools Hammond
School District Howard County Public School System
Others
Senior Community No
Tax ID 1406509479
Ownership Fee Simple
SqFt Source Assessor
Special Listing Condition Standard
Read Less
Want to know what your home might be worth? Contact us for a FREE valuation!

Our team is ready to help you sell your home for the highest possible price ASAP

Bought with Scott Randell Moran • Keller Williams Realty Centre

