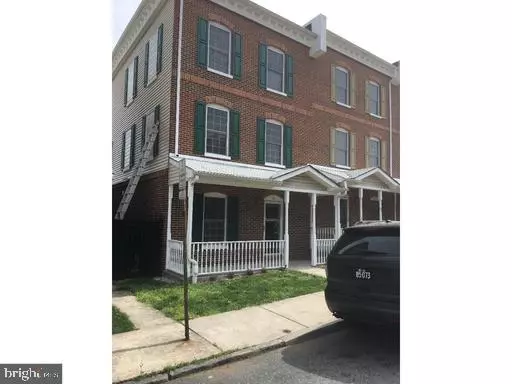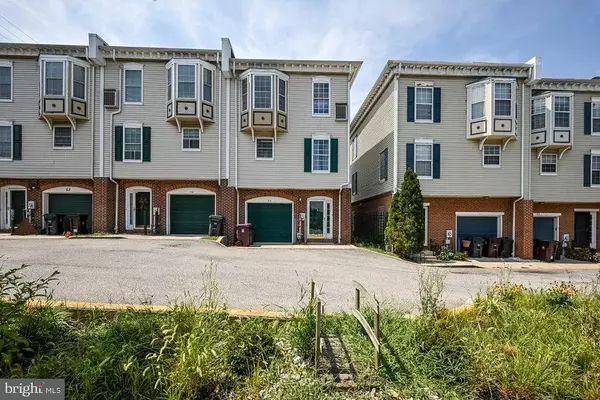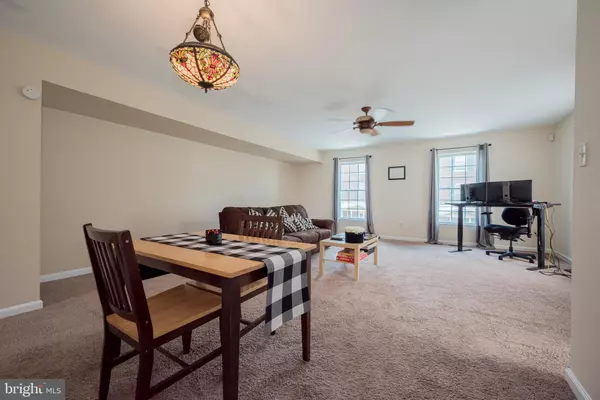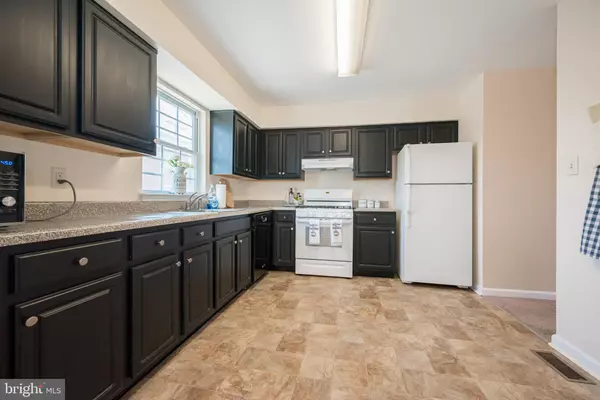$190,000
$190,000
For more information regarding the value of a property, please contact us for a free consultation.
55 E MCCAULLEY CT Wilmington, DE 19801
3 Beds
4 Baths
2,422 SqFt
Key Details
Sold Price $190,000
Property Type Condo
Sub Type Condo/Co-op
Listing Status Sold
Purchase Type For Sale
Square Footage 2,422 sqft
Price per Sqft $78
Subdivision Mccaulley Court
MLS Listing ID DENC2004028
Sold Date 09/20/21
Style Other
Bedrooms 3
Full Baths 3
Half Baths 1
Condo Fees $150/ann
HOA Y/N N
Abv Grd Liv Area 1,742
Originating Board BRIGHT
Year Built 2006
Annual Tax Amount $1,537
Tax Year 2020
Lot Size 1,742 Sqft
Acres 0.04
Property Description
Welcome to this beautiful 3-bedroom townhouse located in the heart of the City of Wilmington. At the lower-level entry, you will find inside access from the 1 car garage and family room that can easily be converted to a bedroom with a full bath. On the main level you will be greeted with a large living room, that opens to the dining room and kitchen. Newer carpet throughout and paint in 2017. Upstairs you will find the nice sized owner's bedroom with full bath and BAY WINDOW. The secondary bedrooms also offer great space and plenty of storage. In the back you will find an enjoyable patio, the perfect summer hang out place for a new owner. This home sits on a quiet street with easy access to Rt. 95. Don't miss the chance to call this place home sweet home!
NOTE: Please remove shoes and follow all Covid 19 related protocol.
Location
State DE
County New Castle
Area Wilmington (30906)
Zoning RES
Rooms
Other Rooms Living Room, Dining Room, Kitchen, Family Room, Bathroom 1, Bathroom 2, Bathroom 3
Interior
Interior Features Ceiling Fan(s), Combination Dining/Living, Stall Shower
Hot Water Electric
Cooling Central A/C
Equipment Built-In Microwave, Dishwasher, Disposal, Dryer, Washer
Appliance Built-In Microwave, Dishwasher, Disposal, Dryer, Washer
Heat Source Electric
Exterior
Exterior Feature Porch(es)
Parking Features Built In, Inside Access, Oversized
Garage Spaces 1.0
Water Access N
Accessibility Other
Porch Porch(es)
Attached Garage 1
Total Parking Spaces 1
Garage Y
Building
Story 3
Foundation None
Sewer Public Sewer
Water Public
Architectural Style Other
Level or Stories 3
Additional Building Above Grade, Below Grade
New Construction N
Schools
Middle Schools Bayard
High Schools Christiana
School District Christina
Others
Pets Allowed N
Senior Community No
Tax ID 2603610328
Ownership Fee Simple
SqFt Source Estimated
Special Listing Condition Standard
Read Less
Want to know what your home might be worth? Contact us for a FREE valuation!

Our team is ready to help you sell your home for the highest possible price ASAP

Bought with Sharon Hamilton • Healthy Real Estate & Associates





