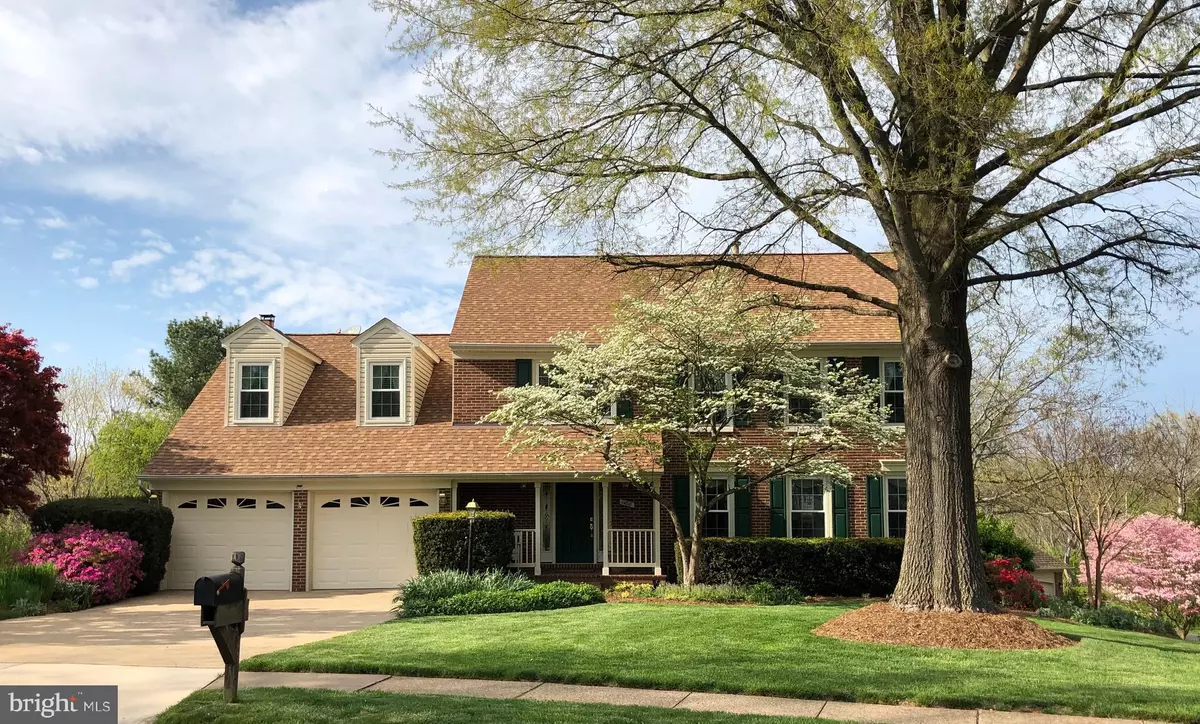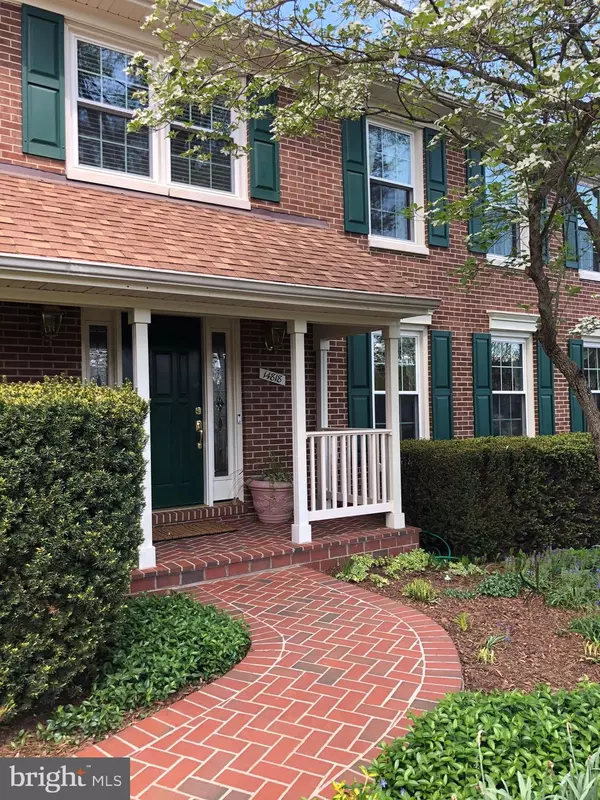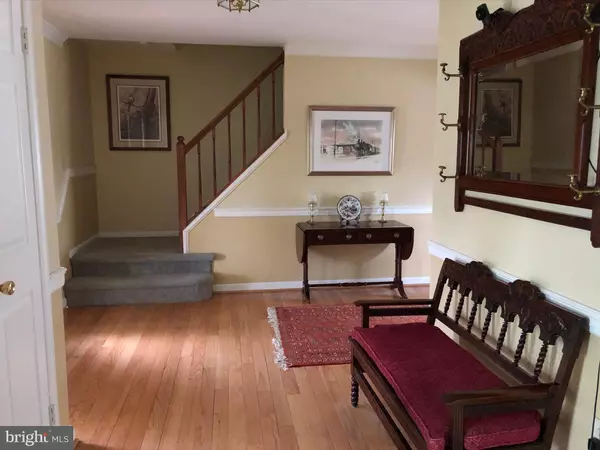$718,000
$718,000
For more information regarding the value of a property, please contact us for a free consultation.
14818 SUN MEADOW CT Centreville, VA 20120
5 Beds
4 Baths
4,293 SqFt
Key Details
Sold Price $718,000
Property Type Single Family Home
Sub Type Detached
Listing Status Sold
Purchase Type For Sale
Square Footage 4,293 sqft
Price per Sqft $167
Subdivision Lifestyle At Sully Station
MLS Listing ID VAFX1126986
Sold Date 08/03/20
Style Colonial
Bedrooms 5
Full Baths 3
Half Baths 1
HOA Fees $80/mo
HOA Y/N Y
Abv Grd Liv Area 2,847
Originating Board BRIGHT
Year Built 1987
Annual Tax Amount $7,015
Tax Year 2020
Lot Size 0.273 Acres
Acres 0.27
Property Description
Updated 5 bedroom 3.5 bath home located in highly sought after Sully Station neighborhood. This brick front home sits at the end of a quiet cul-de-sac and backs up to parkland, creek andwalking path. An inviting brick walkway leads to covered front porch, 9 panel door with fulldecorated sidelights. The spacious foyer with 1/2 bath opens to a sunny living room with crownmolding, wall of custom shelves and window treatments. A roomy formal dining room features alarge bay window bump-out, chair railing, crown molding and ceiling medallion. The updatedkitchen has Center Island with gas cook-top and Jenn-Air grill, double ovens, granitecounter tops, tiled back-splash, pantry and opens to breakfast area with bay window overlookinglush parkland.Family room with masonry brick, raised hearth gas fireplace, dramatic vaulted ceiling, tongueand groove custom paneling accent wall, plantations shutters, ceiling fan and skylights. Frenchdoors open to private deck with access to backyard and walking path.Master bedroom has walk-in closet, crown molding and luxury en suite bathroom with skylight,tile floor, jetted soak tub, separate glass-enclosed shower and double bowl vanity with granitecounters. Sitting room with additional closet could be converted to 6th bedroom.Upper hall bathroom with skylight and 3 additional bedrooms. Convenient upper levelwasher/dryer. Custom closet organization systems throughout entire home. Finished 1400 sq.ft. walk-out basement with French doors to backyard, fifth bedroom, full private bathroom withtile floor and soaking tub.Two car garage boast wall of custom shelving. Upgraded windows. 2019 central airconditioner. HOA has a pool, tennis, clubhouse, walking/biking trails and includes trash removal. Cub Runelementary school is one block away and Stone middle school is .8 miles. Westfield high schoolpyramid. One mile to two shopping centers, restaurants and conveniences. Less than 2 milesto Wegmans. Close to major commuter routes, 10 miles to Dulles airport,12.8 miles to Viennametro (Silver line metro 2021), and 9.7 miles to VRE.
Location
State VA
County Fairfax
Zoning 303
Rooms
Basement Full
Interior
Hot Water Natural Gas
Heating Forced Air
Cooling Central A/C, Ceiling Fan(s)
Fireplaces Number 1
Heat Source Natural Gas
Exterior
Parking Features Garage Door Opener
Garage Spaces 2.0
Water Access N
Accessibility None
Attached Garage 2
Total Parking Spaces 2
Garage Y
Building
Story 3
Sewer Public Sewer
Water Public
Architectural Style Colonial
Level or Stories 3
Additional Building Above Grade, Below Grade
New Construction N
Schools
School District Fairfax County Public Schools
Others
Senior Community No
Tax ID 0434 05 0060
Ownership Fee Simple
SqFt Source Assessor
Special Listing Condition Standard
Read Less
Want to know what your home might be worth? Contact us for a FREE valuation!

Our team is ready to help you sell your home for the highest possible price ASAP

Bought with Lizbeth J Voegtlin • Keller Williams Capital Properties





