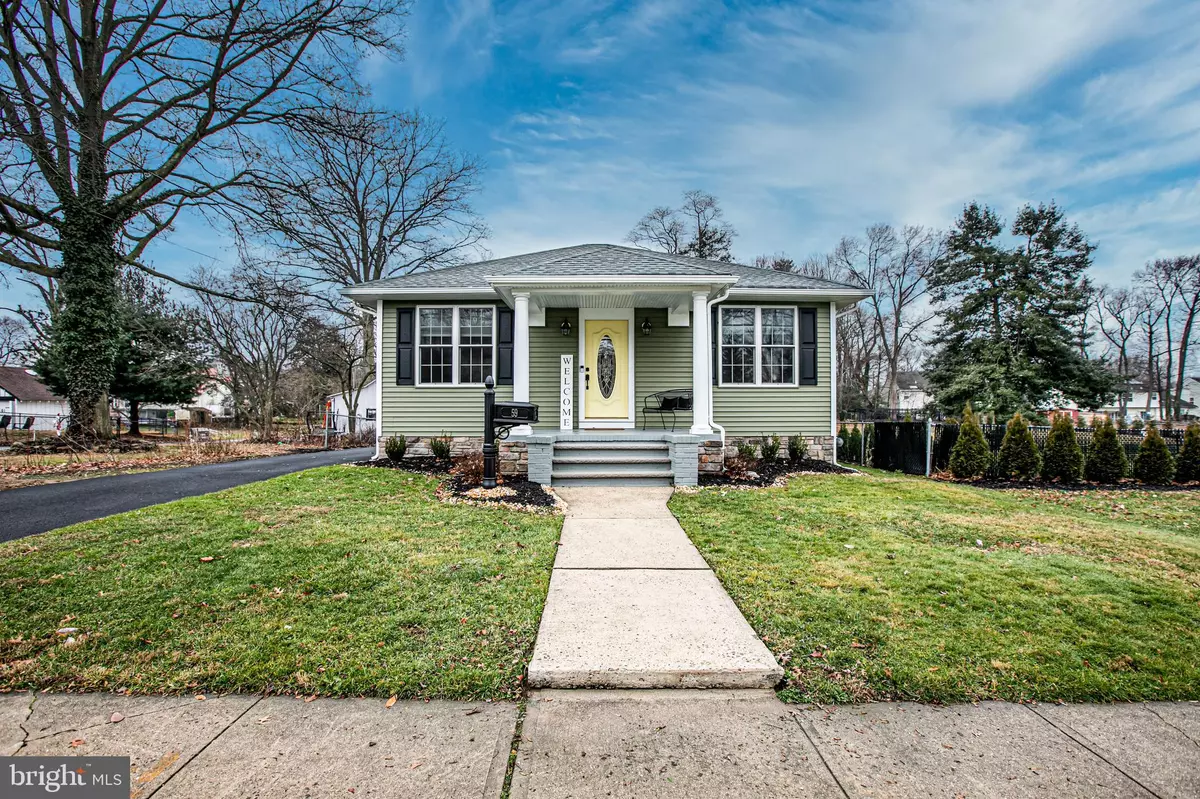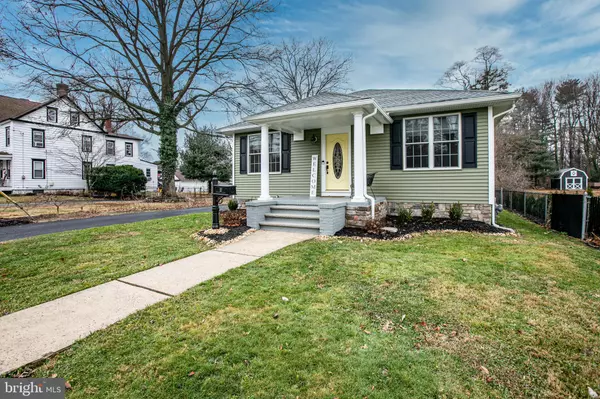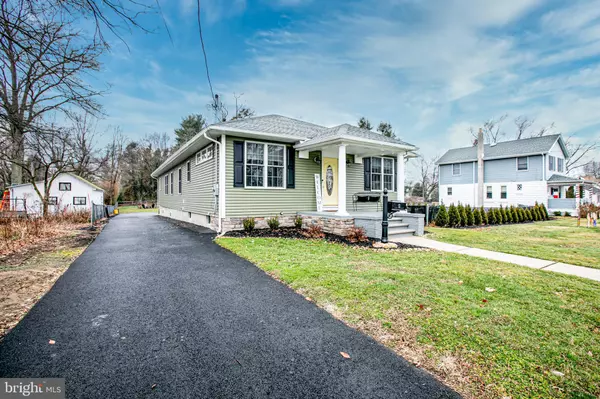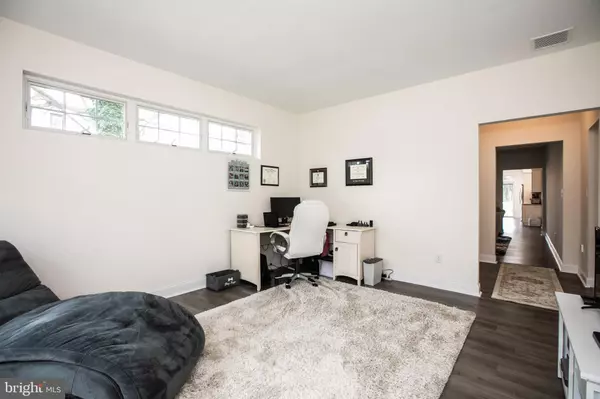$420,000
$388,800
8.0%For more information regarding the value of a property, please contact us for a free consultation.
59 PAXSON AVE Hamilton, NJ 08690
3 Beds
2 Baths
1,900 SqFt
Key Details
Sold Price $420,000
Property Type Single Family Home
Sub Type Detached
Listing Status Sold
Purchase Type For Sale
Square Footage 1,900 sqft
Price per Sqft $221
Subdivision Bailey Court
MLS Listing ID NJME2009474
Sold Date 02/25/22
Style Ranch/Rambler
Bedrooms 3
Full Baths 2
HOA Y/N N
Abv Grd Liv Area 1,900
Originating Board BRIGHT
Year Built 1920
Annual Tax Amount $4,294
Tax Year 2021
Lot Size 0.284 Acres
Acres 0.28
Lot Dimensions 50.00 x 247.00
Property Description
LOOK NO FURTHER!! This 3 Bedroom 2 Bathroom EXPANDED RANCHER is FULL of upgrades! The Master Bedroom is spacious with double closets & its own Master Bathroom with double sinks and a standup tile shower! The Kitchen has recessed lighting, stainless steal appliances, 42 white cabinets, granite countertops, gray subway title backsplash, farm house sink, double oven, and a HUGE island! Offering plenty of room to prepare delicious meals and can be used as an eating bar for impromptu meals or buffet service! In the kitchen the sliding glass door with built-in blinds will lead you to a 12 x 16 TREX DECK! All of the bedrooms are carpeted and the rest of the home has gray laminate flooring. The unfinished WALK OUT basement can be used for a number of different things; playroom, workout room, or entertainment room! This wont last!!
Location
State NJ
County Mercer
Area Hamilton Twp (21103)
Zoning RESIDENTIAL
Rooms
Other Rooms Living Room, Primary Bedroom, Bedroom 2, Bedroom 3, Kitchen, Den, Laundry
Basement Full, Interior Access, Unfinished, Walkout Stairs
Main Level Bedrooms 3
Interior
Hot Water Natural Gas
Heating Central, Forced Air
Cooling Central A/C
Heat Source Natural Gas
Exterior
Garage Spaces 6.0
Water Access N
Accessibility None
Total Parking Spaces 6
Garage N
Building
Story 1
Foundation Block
Sewer Public Sewer
Water Public
Architectural Style Ranch/Rambler
Level or Stories 1
Additional Building Above Grade, Below Grade
New Construction N
Schools
School District Hamilton Township
Others
Senior Community No
Tax ID 03-01816-00067
Ownership Fee Simple
SqFt Source Assessor
Special Listing Condition Standard
Read Less
Want to know what your home might be worth? Contact us for a FREE valuation!

Our team is ready to help you sell your home for the highest possible price ASAP

Bought with Jeanette M Larkin • Keller Williams Premier





