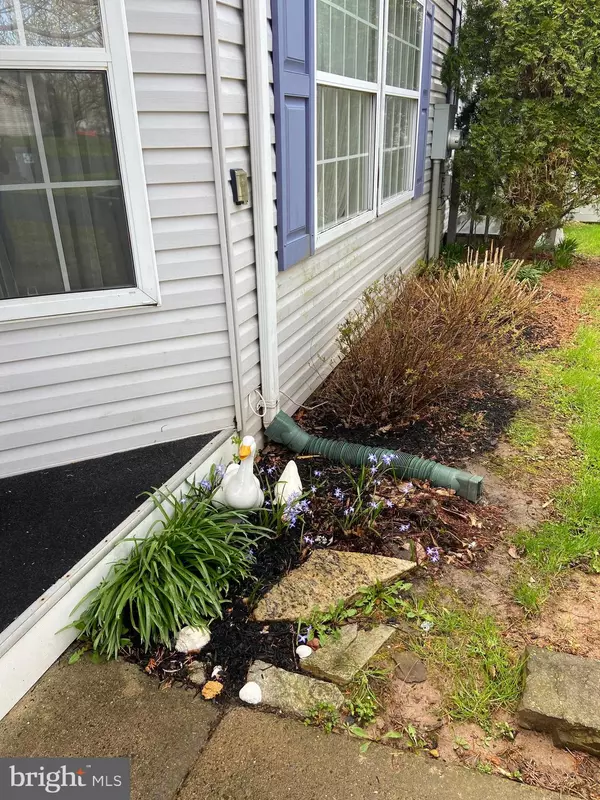$250,000
$250,000
For more information regarding the value of a property, please contact us for a free consultation.
164 GROUSE CIR New Hope, PA 18938
2 Beds
2 Baths
1,568 SqFt
Key Details
Sold Price $250,000
Property Type Manufactured Home
Sub Type Manufactured
Listing Status Sold
Purchase Type For Sale
Square Footage 1,568 sqft
Price per Sqft $159
Subdivision Buckingham Springs
MLS Listing ID PABU2016036
Sold Date 06/09/22
Style Ranch/Rambler
Bedrooms 2
Full Baths 2
HOA Y/N N
Abv Grd Liv Area 1,568
Originating Board BRIGHT
Land Lease Amount 619.0
Land Lease Frequency Monthly
Year Built 1993
Annual Tax Amount $2,362
Tax Year 2021
Lot Dimensions 0.00 x 0.00
Property Description
This lovely popular Chalfont model has two bedrooms and two baths with new flooring in living room, dining room and hallway. The kitchen has plenty of cabinets and counters with all appliances installed in 2015/2016 and new skylight. The breakfast room widows were replaced and off the dining room a new deck and awning installed to enjoy the outdoors. The laundry room has updated cabinets and flooring and had door to side yard and shed that had its roof replaced 2020. Water heater was replaced 2020/2021, HVAC replaced in 2016. Both full hall bathroom and primary bath have been updated with vanities, flooring and toilets. Just move in, add your personal touches and call this Home. Land Lease covers sewer, trash, snow removal, clubhouse/pool and bus service. Come see how this 55+ community fits with your life.
Location
State PA
County Bucks
Area Buckingham Twp (10106)
Zoning MOB
Rooms
Other Rooms Living Room, Dining Room, Primary Bedroom, Bedroom 2, Kitchen, Foyer, Breakfast Room, Laundry, Primary Bathroom, Full Bath
Main Level Bedrooms 2
Interior
Hot Water Electric
Heating Forced Air, Central
Cooling Central A/C
Fireplace N
Heat Source Electric
Laundry Main Floor
Exterior
Garage Spaces 3.0
Water Access N
Roof Type Pitched,Asphalt
Accessibility None
Total Parking Spaces 3
Garage N
Building
Story 1
Foundation Crawl Space, Block, Slab
Sewer Public Sewer
Water Private/Community Water
Architectural Style Ranch/Rambler
Level or Stories 1
Additional Building Above Grade, Below Grade
New Construction N
Schools
Elementary Schools Buckingham
Middle Schools Holicong
High Schools Central Bucks High School East
School District Central Bucks
Others
Pets Allowed Y
Senior Community Yes
Age Restriction 55
Tax ID 06-018-083 0235
Ownership Land Lease
SqFt Source Assessor
Acceptable Financing Conventional, Cash
Listing Terms Conventional, Cash
Financing Conventional,Cash
Special Listing Condition Standard
Pets Allowed Number Limit
Read Less
Want to know what your home might be worth? Contact us for a FREE valuation!

Our team is ready to help you sell your home for the highest possible price ASAP

Bought with Beth M Steffanelli • Callaway Henderson Sotheby's Int'l-Lambertville





