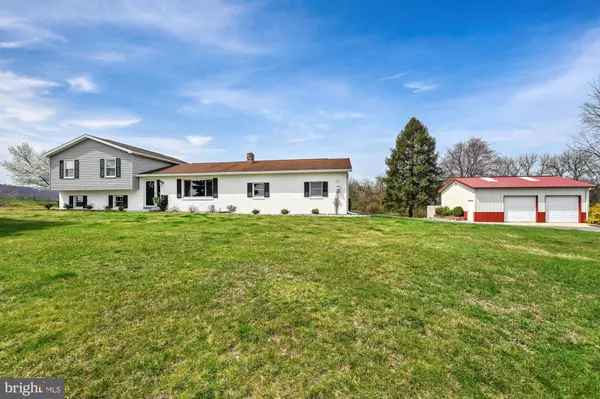$425,000
$384,900
10.4%For more information regarding the value of a property, please contact us for a free consultation.
1067 LEWISBERRY RD Lewisberry, PA 17339
4 Beds
2 Baths
2,180 SqFt
Key Details
Sold Price $425,000
Property Type Single Family Home
Sub Type Detached
Listing Status Sold
Purchase Type For Sale
Square Footage 2,180 sqft
Price per Sqft $194
Subdivision None Available
MLS Listing ID PAYK2019832
Sold Date 05/13/22
Style Split Level
Bedrooms 4
Full Baths 2
HOA Y/N N
Abv Grd Liv Area 1,556
Originating Board BRIGHT
Year Built 1985
Annual Tax Amount $4,239
Tax Year 2021
Lot Size 3.160 Acres
Acres 3.16
Property Description
Wow, Wow, Wow. This spacious split is owned by a contractor and has been remodeled over the years and it's all on three sprawling acres. New Kitchen has tons of natural light including skylights, new floor and tile backsplash, quartz countertops & island, pantry with pull out shelves, recessed lighting, upgraded stainless steel appliances that stay including propane stove. Rear Sunroom has ceramic tile floors, new windows, recessed lighting, pass-thru window from Kitchen, additional eating space and access to rear patio with lots of space to entertain. Bedrooms upstairs have newer floors, is recently painted and upgraded Bathroom has beautiful tile shower. Lower Level has newer replacement windows, Office and Family Room which could also serve as additional Bedroom off Lower Level full Bath. In addition to Kitchen fridge, all appliances remain including stackable washer/dryer, firepit, grill, gun safe and hot tub. Attic has been recently insulated. Mini splits provide supplemental heat and a/c, although seller uses splits as primary heat source. Pole Barn and shed provide ample storage and outside work space, all in addition to the side entry, attached two car garage. This is a must see! OFFER DEADLINE SUNDAY, APRIL 24 9:00PM.
Location
State PA
County York
Area Fairview Twp (15227)
Zoning RESIDENTIAL
Rooms
Other Rooms Dining Room, Bedroom 2, Bedroom 3, Bedroom 4, Kitchen, Foyer, Bedroom 1, Sun/Florida Room, Laundry, Office, Bathroom 1
Basement Full
Interior
Interior Features Ceiling Fan(s), Combination Kitchen/Dining, Kitchen - Island, Pantry, Recessed Lighting, Upgraded Countertops
Hot Water Oil
Heating Hot Water
Cooling Ceiling Fan(s), Ductless/Mini-Split
Flooring Engineered Wood
Equipment Dishwasher, Refrigerator, Stainless Steel Appliances, Washer/Dryer Stacked
Fireplace N
Window Features Vinyl Clad
Appliance Dishwasher, Refrigerator, Stainless Steel Appliances, Washer/Dryer Stacked
Heat Source Oil
Laundry Lower Floor
Exterior
Exterior Feature Brick, Patio(s)
Parking Features Garage - Side Entry
Garage Spaces 12.0
Utilities Available Propane
Water Access N
View Panoramic, Pasture
Roof Type Asphalt
Accessibility None
Porch Brick, Patio(s)
Attached Garage 2
Total Parking Spaces 12
Garage Y
Building
Story 1.5
Foundation Brick/Mortar
Sewer On Site Septic
Water Well
Architectural Style Split Level
Level or Stories 1.5
Additional Building Above Grade, Below Grade
New Construction N
Schools
High Schools Red Land Senior
School District West Shore
Others
Senior Community No
Tax ID 27-000-PF-0167-B0-00000
Ownership Fee Simple
SqFt Source Assessor
Security Features Security System
Acceptable Financing Cash, USDA, FHA, VA
Listing Terms Cash, USDA, FHA, VA
Financing Cash,USDA,FHA,VA
Special Listing Condition Standard
Read Less
Want to know what your home might be worth? Contact us for a FREE valuation!

Our team is ready to help you sell your home for the highest possible price ASAP

Bought with Patricia Young • Real of Pennsylvania





