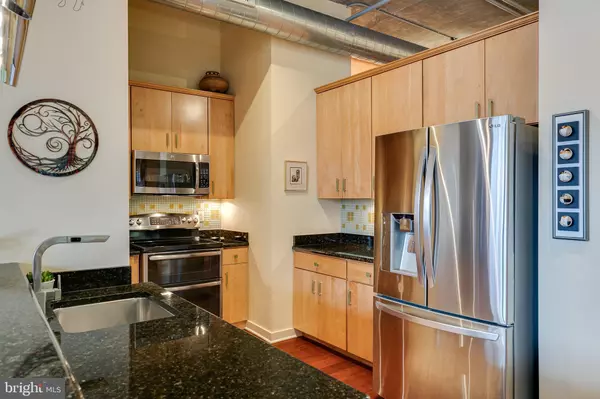$1,040,000
$1,100,000
5.5%For more information regarding the value of a property, please contact us for a free consultation.
112 N 2ND ST #5B6 Philadelphia, PA 19106
3 Beds
2 Baths
2,413 SqFt
Key Details
Sold Price $1,040,000
Property Type Condo
Sub Type Condo/Co-op
Listing Status Sold
Purchase Type For Sale
Square Footage 2,413 sqft
Price per Sqft $430
Subdivision Old City
MLS Listing ID PAPH2106548
Sold Date 07/21/22
Style Unit/Flat
Bedrooms 3
Full Baths 2
Condo Fees $1,000/mo
HOA Y/N N
Abv Grd Liv Area 2,413
Originating Board BRIGHT
Year Built 2006
Annual Tax Amount $12,598
Tax Year 2022
Lot Dimensions 0.00 x 0.00
Property Description
Stunning Loft Penthouse at the National Condominium in historic Old City, with 2 balconies and 2 deeded Garage Parking spaces! This 3 bedroom, 2 bath apartment offers floor to ceiling windows stretching the entire length of the unit. East facing for glorious morning sunshine throughout the day showcases the gleaming Cherry floors that contrast the natural concrete ceilings and industrial exposed spiral ductwork of this bright, sun splashed home. This striking space opens from the entry hall where the laundry, coat closet, mechanicals and a full bath sit just to the left. The bath is a melange of materials from light colored mini mosaic covered walls to walnut wood-look ceramic tiles framing the vanity. A glass enclosed soaking tub rounds out the space. Across the gallery hall is the first of three bedrooms with hardwood floors, high ceilings and great closet storage. Around the corner to the left is the second bedroom, currently used as a home office. There are built-in shelves, discrete niches for desk space and a sizable storage closet. To the right of the entry is the gourmet kitchen - a perfect layout with triangulation for easy meal prep, and counter seating for a glass of wine and chat with the chef. The kitchen offers stainless appliances, granite counters, mosaic glass backsplash and custom maple cabinetry. Across the way is an extensive bar with wine fridge and lighted counters, which extends the feel and functionality of the kitchen. The main living space offers an immense floor plan with enough room for three distinct entertaining spaces: a formal dining room, a middle gaming section and the lounge/living room. A balcony overlooking 2nd Street is framed by factory style windows. Gallery lighting at the ceiling allows flexibility to light your art collection and showcase special pieces. The primary bedroom suite is just off of the living room - a vast space with plenty of room for an additional office or sitting area and provides direct access to another balcony for more private outdoor space. The owners ensuite bath connects with the bedroom through an organized walk-in closet system. The primary bath is scaled extra large with double vanity, marble tiling throughout, separate spaces for glass enclosed stall shower and the jetted soaking tub. In addition to professional management, insurance + maintenance of the common elements and 2 deeded garage parking spots, several of the buildings wrap around shared outdoor courtyards. What could be better than a semi-private park-like setting to stroll through, sit, rest or enjoy al fresco dining. This homes location is in one of the most dynamic areas of the city with art galleries, cafes and restaurants on every nearby street. The Clay Studio, the Arden Theatre, Pentimenti Gallery, Cafe Ole, Oui, OLC, Mulberry & Sassafras markets and so much more - this neighborhood is hard to beat. Not one single stair or step from the street to your apartment - barrier free living makes this home at the National Condominium so incredibly accessible. Come see this magnificent space today!
_____________________________________________________________________________________________________________________
Please note that the City of Philadelphia has conducted a real estate tax reassessment, effective January 1, 2023. If you have any questions or concerns about the impact of this process on the future real estate taxes for any properties in Philadelphia, you should contact the City of Philadelphia.
Location
State PA
County Philadelphia
Area 19106 (19106)
Zoning CMX3
Rooms
Main Level Bedrooms 3
Interior
Interior Features Built-Ins, Dining Area, Elevator, Floor Plan - Open, Kitchen - Galley, Sprinkler System, Wood Floors, Walk-in Closet(s), Tub Shower, Stall Shower, Wet/Dry Bar, Soaking Tub, Wine Storage
Hot Water Electric
Heating Heat Pump(s), Hot Water
Cooling Central A/C
Flooring Hardwood
Equipment Built-In Microwave, Dishwasher, Dryer, Washer, Oven/Range - Electric, Built-In Range, Disposal
Appliance Built-In Microwave, Dishwasher, Dryer, Washer, Oven/Range - Electric, Built-In Range, Disposal
Heat Source Electric
Laundry Main Floor, Dryer In Unit, Has Laundry, Washer In Unit
Exterior
Exterior Feature Balconies- Multiple
Parking Features Underground
Garage Spaces 2.0
Amenities Available Elevator
Water Access N
Accessibility Elevator
Porch Balconies- Multiple
Attached Garage 2
Total Parking Spaces 2
Garage Y
Building
Story 1
Unit Features Mid-Rise 5 - 8 Floors
Sewer Public Sewer
Water Public
Architectural Style Unit/Flat
Level or Stories 1
Additional Building Above Grade, Below Grade
Structure Type 9'+ Ceilings,High,Masonry
New Construction N
Schools
Elementary Schools Mc Call Gen George
Middle Schools Mc Call Gen George
High Schools Benjamin Franklin
School District The School District Of Philadelphia
Others
Pets Allowed Y
HOA Fee Include Water,Common Area Maintenance
Senior Community No
Tax ID 888058314
Ownership Fee Simple
SqFt Source Assessor
Security Features Carbon Monoxide Detector(s)
Acceptable Financing Cash, Conventional, FHA, VA
Listing Terms Cash, Conventional, FHA, VA
Financing Cash,Conventional,FHA,VA
Special Listing Condition Standard
Pets Allowed No Pet Restrictions
Read Less
Want to know what your home might be worth? Contact us for a FREE valuation!

Our team is ready to help you sell your home for the highest possible price ASAP

Bought with Jonathan Evenchen • KW Philly





