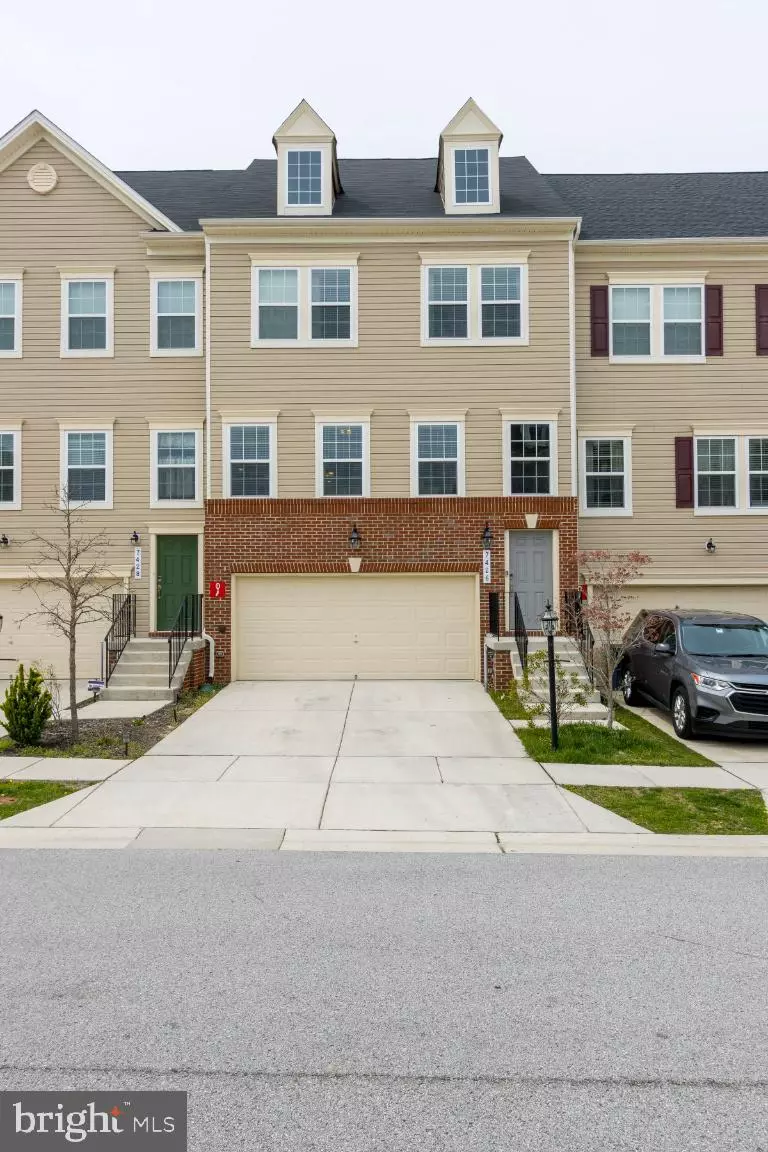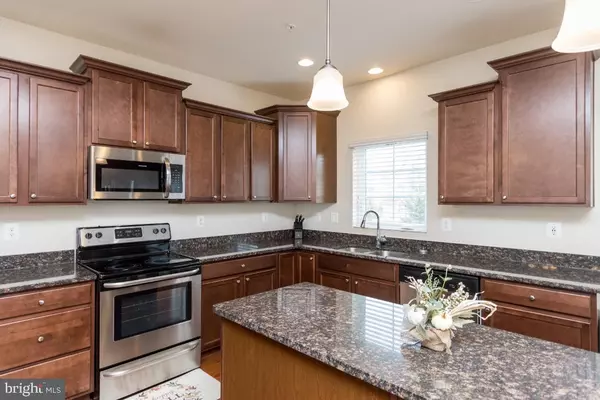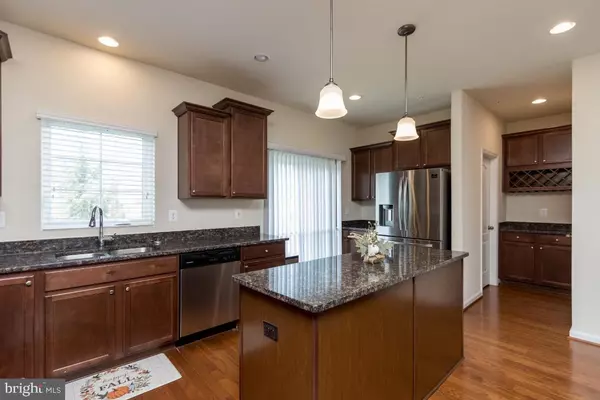$505,000
$490,000
3.1%For more information regarding the value of a property, please contact us for a free consultation.
7426 TANYARD KNOLL LN Glen Burnie, MD 21060
3 Beds
5 Baths
3,006 SqFt
Key Details
Sold Price $505,000
Property Type Townhouse
Sub Type Interior Row/Townhouse
Listing Status Sold
Purchase Type For Sale
Square Footage 3,006 sqft
Price per Sqft $167
Subdivision Tanyard Springs
MLS Listing ID MDAA2030418
Sold Date 05/20/22
Style Colonial
Bedrooms 3
Full Baths 3
Half Baths 2
HOA Fees $92/mo
HOA Y/N Y
Abv Grd Liv Area 3,006
Originating Board BRIGHT
Year Built 2017
Annual Tax Amount $4,077
Tax Year 2021
Property Description
Simply stunning interior unit townhouse in the popular Tanyard Springs community. This Lennar Easton model is one of the most popular models due to its size (3006 sq. ft. on 4 levels), layout, and features. A true open floor layout gives tons of ideas when it comes to furnishings. Staggered maplewood cabinetry, huge island with built-in trash cans, U-shaped kitchen layout with an overhand that provides additional sitting, butler's pantry, walk-in pantry, massive double door closet are just a few features on the main level. Above ground basement features an open layout and a full bathroom, in addition to a mud-room with another double door coat closet. Up on the third level, you will find 2 generously sized secondary rooms and a master suite with a walk-in closet, as well as an on-suite bathroom that has a separate water closet. Loft with a roof top deck! Backs to trees! Community amenities: community pool, 4 playgrounds, 24 hr gym, clubhouse, garden center, 2 tennis & 1 half basketball courts, 3 dog parks, approximately 3 miles of walking and biking trails! Easy access to Ft Meade, NSA, US Coast Guard, Baltimore, Annapolis and Washington, DC.
Location
State MD
County Anne Arundel
Zoning R10
Rooms
Other Rooms Dining Room, Primary Bedroom, Bedroom 2, Bedroom 3, Kitchen, Game Room, Family Room, Loft
Basement Other
Interior
Interior Features Combination Kitchen/Dining, Crown Moldings, Primary Bath(s), Floor Plan - Open
Hot Water Electric
Heating Heat Pump(s)
Cooling Central A/C
Flooring Engineered Wood
Equipment Dishwasher, Disposal, ENERGY STAR Refrigerator, Microwave, Oven - Self Cleaning, Oven/Range - Gas, Refrigerator
Fireplace N
Appliance Dishwasher, Disposal, ENERGY STAR Refrigerator, Microwave, Oven - Self Cleaning, Oven/Range - Gas, Refrigerator
Heat Source Natural Gas
Exterior
Parking Features Garage - Front Entry
Garage Spaces 4.0
Amenities Available Pool - Outdoor, Tennis Courts, Basketball Courts, Party Room, Jog/Walk Path, Fitness Center
Water Access N
View Trees/Woods
Accessibility Other
Attached Garage 2
Total Parking Spaces 4
Garage Y
Building
Story 4
Foundation Slab
Sewer Public Sewer
Water Public
Architectural Style Colonial
Level or Stories 4
Additional Building Above Grade, Below Grade
Structure Type 9'+ Ceilings
New Construction N
Schools
School District Anne Arundel County Public Schools
Others
Pets Allowed Y
Senior Community No
Tax ID 020379790242578
Ownership Other
Special Listing Condition Standard
Pets Allowed Number Limit
Read Less
Want to know what your home might be worth? Contact us for a FREE valuation!

Our team is ready to help you sell your home for the highest possible price ASAP

Bought with Shalik R Wagle • Ghimire Homes





