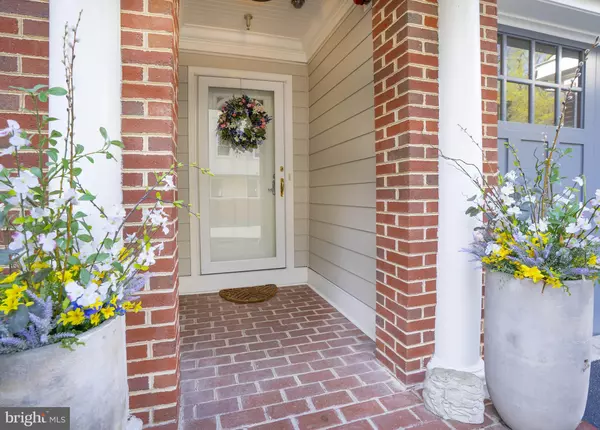$785,000
$750,000
4.7%For more information regarding the value of a property, please contact us for a free consultation.
100 BANCROFT MILLS RD Wilmington, DE 19806
3 Beds
4 Baths
3,375 SqFt
Key Details
Sold Price $785,000
Property Type Condo
Sub Type Condo/Co-op
Listing Status Sold
Purchase Type For Sale
Square Footage 3,375 sqft
Price per Sqft $232
Subdivision Carriagehouserowbran
MLS Listing ID DENC2022164
Sold Date 05/23/22
Style Traditional
Bedrooms 3
Full Baths 3
Half Baths 1
Condo Fees $500/mo
HOA Y/N N
Abv Grd Liv Area 3,375
Originating Board BRIGHT
Year Built 2005
Annual Tax Amount $11,135
Tax Year 2021
Property Description
100 Bancroft Mills Road on the Brandywine, a gated community! Enjoy sweeping views of Brandywine Creek and Alapocas Run State Park. This desirable end-unit home features the simplicity of condominium living while providing a single-family home lifestyle. Enjoy 3 bedrooms all with full en-suite baths plus 1 half bathroom on three levels all with ample daylight and private decks overlooking Brandywine Creek. Thoughtfully maintained by the current owners, this home is move-in ready. A grand foyer with brick flooring and curved archways welcomes your guests and leads them into the main level open-concept living space. Here you will find the chef's kitchen with custom cabinetry, stainless steel appliances and granite countertops adjacent to the dining area. These spaces overlook a stepped-down great room with fireplace, wet bar, cathedral ceilings and a wall of oversized sliders to the 1st of 3 decks overlooking the Creek and Park. The upper level features the owner's suite with large bedroom with sitting area, en-suite bath and adjacent den. The den provides a quiet retreat for you with a kitchenette with custom cabinetry, dishwasher, microwave and dining area plus an office area and those same wonderful views off of a 2nd deck. The lower level features 2 bedrooms, both with walk-in closets and en-suite baths plus the adjoining 3rd deck of the home shared by both bedrooms. Here you will also find a huge pantry with tons of storage plus laundry facilities with custom cabinetry and sink. His and her garages completes this home. AND to add to the easy lifestyle, there is a wood-paneled ELEVATOR to all levels! Recent updates include new HVAC serving a two-zone system as well as stucco throughout the community remediated and replaced with Hardie board.
Location
State DE
County New Castle
Area Wilmington (30906)
Zoning 26C-6
Rooms
Other Rooms Living Room, Dining Room, Primary Bedroom, Bedroom 2, Bedroom 3, Kitchen, Den
Interior
Interior Features Breakfast Area, Ceiling Fan(s), Dining Area, Elevator, Entry Level Bedroom, Family Room Off Kitchen, Floor Plan - Open, Kitchen - Eat-In, Pantry, Sprinkler System, Walk-in Closet(s), Water Treat System, WhirlPool/HotTub, Wood Floors
Hot Water Natural Gas
Heating Forced Air
Cooling Central A/C
Flooring Carpet, Wood
Fireplaces Number 1
Fireplaces Type Gas/Propane
Fireplace Y
Heat Source Natural Gas
Laundry Lower Floor
Exterior
Exterior Feature Deck(s)
Parking Features Garage - Front Entry
Garage Spaces 2.0
Fence Masonry/Stone, Wrought Iron, Other
Utilities Available Cable TV, Natural Gas Available
Amenities Available None
Water Access N
View Creek/Stream
Roof Type Pitched,Shingle
Accessibility None
Porch Deck(s)
Road Frontage Private
Attached Garage 2
Total Parking Spaces 2
Garage Y
Building
Story 3
Foundation Block
Sewer Public Sewer
Water Public
Architectural Style Traditional
Level or Stories 3
Additional Building Above Grade, Below Grade
New Construction N
Schools
School District Red Clay Consolidated
Others
Pets Allowed Y
HOA Fee Include Common Area Maintenance,Ext Bldg Maint,Security Gate,Snow Removal,Trash
Senior Community No
Tax ID 26-002.30-002.C.0001
Ownership Condominium
Acceptable Financing Conventional
Listing Terms Conventional
Financing Conventional
Special Listing Condition Standard
Pets Allowed No Pet Restrictions
Read Less
Want to know what your home might be worth? Contact us for a FREE valuation!

Our team is ready to help you sell your home for the highest possible price ASAP

Bought with Stephen J Mottola • Compass





