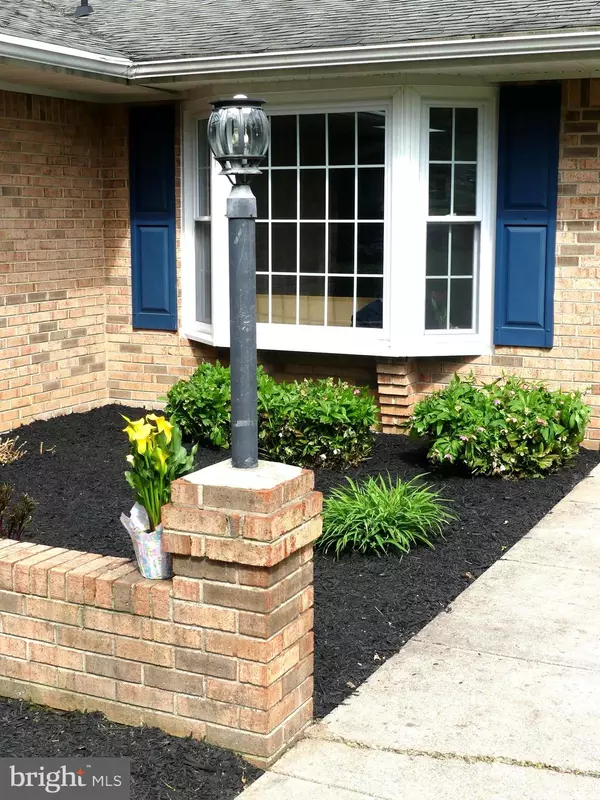$500,000
$488,800
2.3%For more information regarding the value of a property, please contact us for a free consultation.
30560 CHAPPELEAR DR Charlotte Hall, MD 20622
5 Beds
4 Baths
2,612 SqFt
Key Details
Sold Price $500,000
Property Type Single Family Home
Sub Type Detached
Listing Status Sold
Purchase Type For Sale
Square Footage 2,612 sqft
Price per Sqft $191
Subdivision Knolland
MLS Listing ID MDSM2006424
Sold Date 05/19/22
Style Ranch/Rambler
Bedrooms 5
Full Baths 4
HOA Y/N N
Abv Grd Liv Area 2,612
Originating Board BRIGHT
Year Built 1978
Annual Tax Amount $3,181
Tax Year 2021
Lot Size 1.760 Acres
Acres 1.76
Property Description
Offers Deadline: Friday 22nd at 12pm. Welcome to 30560 Cheappelear Drive! This home is in the heart of Charlotte Hall and is a turn-key property. This one-level rancher with over 2600 sq ft will WOW you with its separate apartment for an in-law/au pair suite. This home features 5 bedrooms, 4 bathrooms, a walk-in closet, and a large laundry room. New upgraded open concept style home, designed with a modern country interior. There is an enclosed screened patio off the living room area. A large brick, wood-burning fireplace. New recess lights throughout the space and a skylight for plenty of natural lighting. In-law/au pair suite: separate one-bedroom living space with its own entry, driveway, kitchen, living room with electric fireplace, and full bathroom. Also, has an attached 780 sq ft deluxe size, two-car garage: two long-separate driveways, and extra parking. The rear yard backs up to your tree line for complete privacy.
Location
State MD
County Saint Marys
Zoning RNC
Rooms
Main Level Bedrooms 5
Interior
Interior Features Attic, Ceiling Fan(s), Dining Area, Entry Level Bedroom, Family Room Off Kitchen, Floor Plan - Open, Kitchen - Eat-In, Kitchen - Island, Pantry, Recessed Lighting, Stall Shower, Walk-in Closet(s)
Hot Water Electric
Heating Forced Air, Heat Pump(s)
Cooling Central A/C, Ceiling Fan(s)
Fireplaces Number 1
Fireplaces Type Wood
Furnishings No
Fireplace Y
Heat Source Central, Wood
Laundry Dryer In Unit, Washer In Unit
Exterior
Parking Features Garage - Side Entry, Garage Door Opener, Inside Access, Oversized
Garage Spaces 6.0
Water Access N
View Trees/Woods
Accessibility No Stairs
Attached Garage 2
Total Parking Spaces 6
Garage Y
Building
Lot Description Backs to Trees, Corner, Cul-de-sac, Front Yard, Landscaping, Level, Private
Story 1
Foundation Block, Slab
Sewer Private Septic Tank
Water Well
Architectural Style Ranch/Rambler
Level or Stories 1
Additional Building Above Grade, Below Grade
New Construction N
Schools
School District St. Mary'S County Public Schools
Others
Pets Allowed Y
Senior Community No
Tax ID 1905028736
Ownership Fee Simple
SqFt Source Assessor
Acceptable Financing Cash, Conventional, FHA, VA
Listing Terms Cash, Conventional, FHA, VA
Financing Cash,Conventional,FHA,VA
Special Listing Condition Standard
Pets Allowed No Pet Restrictions
Read Less
Want to know what your home might be worth? Contact us for a FREE valuation!

Our team is ready to help you sell your home for the highest possible price ASAP

Bought with Edward J Weibrecht Jr. • RE/MAX 100





