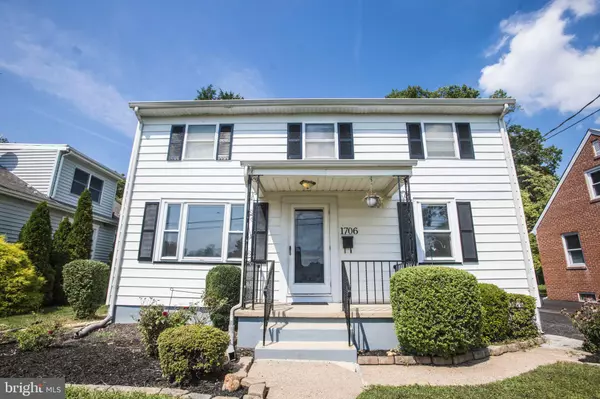$325,000
$325,000
For more information regarding the value of a property, please contact us for a free consultation.
1706 EXTON AVE Hamilton, NJ 08610
3 Beds
3 Baths
1,428 SqFt
Key Details
Sold Price $325,000
Property Type Single Family Home
Sub Type Detached
Listing Status Sold
Purchase Type For Sale
Square Footage 1,428 sqft
Price per Sqft $227
Subdivision Colonial Manor
MLS Listing ID NJME2000908
Sold Date 11/01/21
Style Cape Cod
Bedrooms 3
Full Baths 2
Half Baths 1
HOA Y/N N
Abv Grd Liv Area 1,428
Originating Board BRIGHT
Year Built 1952
Annual Tax Amount $6,404
Tax Year 2020
Lot Size 0.258 Acres
Acres 0.26
Lot Dimensions 50.00 x 225.00
Property Description
Charming and delightful describes this expanded Cape Cod nestled on a tranquil, deep treed lot with pond. Kitchen has vaulted ceiling and skylight. Living room and Dining room have crown molding throughout. Upstairs, main bedroom has private bathroom, walk-in-closet and abundant storage space. New carpeting installed entire second floor and stairway. There is a partially finished basement and a side entrance from kitchen leading to a covered patio and fenced in yard. Pond area offers extra yard space that is not fenced in. Oversized 1 car detached garage with electric and a spacious shed with plenty of storage. Plenty of extra parking in driveway also !! Ready for immediate occupancy- don't wait, this gem won't last !
Location
State NJ
County Mercer
Area Hamilton Twp (21103)
Zoning RESIDENTIAL
Rooms
Other Rooms Living Room, Dining Room, Primary Bedroom, Bedroom 2, Bedroom 3, Kitchen, Other
Basement Partially Finished
Main Level Bedrooms 1
Interior
Interior Features Kitchen - Eat-In
Hot Water Natural Gas
Heating Forced Air
Cooling Central A/C
Flooring Hardwood, Tile/Brick, Partially Carpeted
Fireplaces Number 1
Fireplace Y
Heat Source Natural Gas
Exterior
Parking Features Oversized, Other
Garage Spaces 1.0
Water Access N
Roof Type Shingle
Accessibility None
Road Frontage Boro/Township
Total Parking Spaces 1
Garage Y
Building
Story 2
Sewer Public Sewer
Water Public
Architectural Style Cape Cod
Level or Stories 2
Additional Building Above Grade, Below Grade
New Construction N
Schools
Elementary Schools Mcgalliard
Middle Schools Grice
High Schools Ham H West
School District Hamilton Township
Others
Pets Allowed Y
Senior Community No
Tax ID 03-02471-00037
Ownership Fee Simple
SqFt Source Assessor
Acceptable Financing Cash, Conventional, FHA, VA
Listing Terms Cash, Conventional, FHA, VA
Financing Cash,Conventional,FHA,VA
Special Listing Condition Standard
Pets Allowed No Pet Restrictions
Read Less
Want to know what your home might be worth? Contact us for a FREE valuation!

Our team is ready to help you sell your home for the highest possible price ASAP

Bought with Non Member • Metropolitan Regional Information Systems, Inc.





