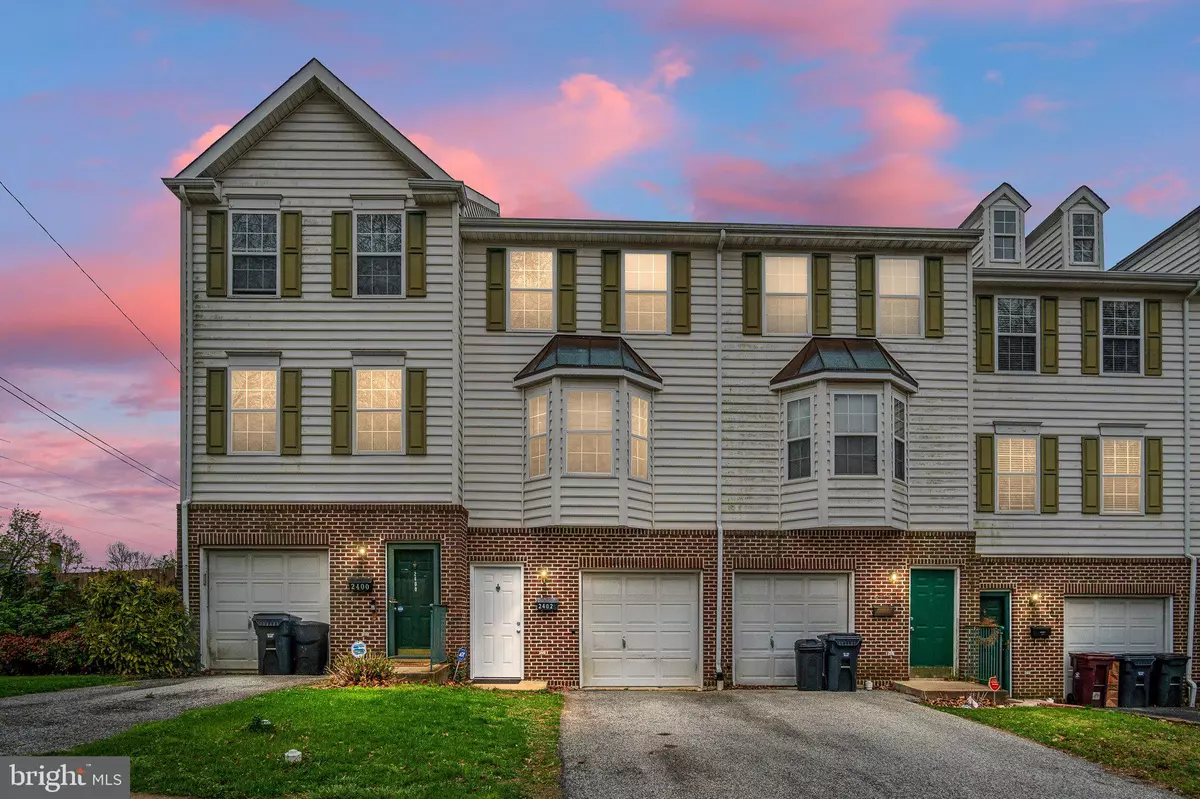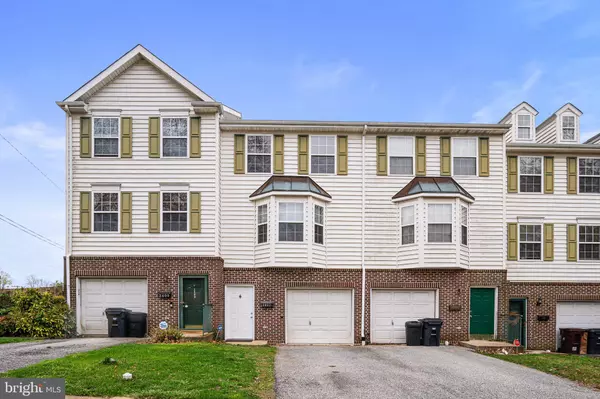$260,000
$250,000
4.0%For more information regarding the value of a property, please contact us for a free consultation.
2402 W 7TH ST Wilmington, DE 19805
3 Beds
3 Baths
1,775 SqFt
Key Details
Sold Price $260,000
Property Type Townhouse
Sub Type Interior Row/Townhouse
Listing Status Sold
Purchase Type For Sale
Square Footage 1,775 sqft
Price per Sqft $146
Subdivision Wawaset Towne Court
MLS Listing ID DENC2021812
Sold Date 05/11/22
Style Traditional
Bedrooms 3
Full Baths 2
Half Baths 1
HOA Y/N N
Abv Grd Liv Area 1,775
Originating Board BRIGHT
Year Built 1998
Annual Tax Amount $3,768
Tax Year 2021
Lot Size 1,742 Sqft
Acres 0.04
Lot Dimensions 16.00 x 100.00
Property Description
Beautifully updated and sun-filled three-story 3 bedroom, 2.5 bath townhome with attached 1-car garage and off-street parking in a prime location of Wilmington. This move-in condition home features stylish fresh paint throughout and a wonderful open floor plan! The foyer entry leads to the spacious main level bedroom or family room/office with sliding glass doors to the backyard and patio. Adjoining this space is a full bathroom and nearby laundry closet with extra storage area. The staircase leads into the upper level that is the heart of the home! Off the spacious living and dining room, you'll find the charming powder room and the large, kitchen with pantry closet and sliding glass doors that lead to the relaxing upper back deck. The top level offers two generously-sized bedrooms with ample closet space share a full bathroom plus the primary bedroom has its own vanity for added convenience. In addition to the house, enjoy the location within walking distance to nearby Rockford Park, Brandywine Park on the river, the zoo, Woodlawn Library, nearby festivals, restaurants and just a short drive to the riverfront, I-95 and the train station! This is a must-see!
Location
State DE
County New Castle
Area Wilmington (30906)
Zoning 26R-3
Rooms
Other Rooms Living Room, Dining Room, Primary Bedroom, Bedroom 2, Kitchen, Bedroom 1
Interior
Interior Features Carpet, Ceiling Fan(s), Combination Dining/Living, Floor Plan - Open, Pantry, Tub Shower, Window Treatments
Hot Water Electric
Heating Forced Air
Cooling Central A/C
Flooring Fully Carpeted, Laminate Plank
Fireplace N
Window Features Bay/Bow
Heat Source Natural Gas
Laundry Lower Floor
Exterior
Exterior Feature Deck(s)
Parking Features Garage - Front Entry, Garage Door Opener, Inside Access
Garage Spaces 1.0
Fence Wood
Water Access N
Accessibility None
Porch Deck(s)
Attached Garage 1
Total Parking Spaces 1
Garage Y
Building
Lot Description Rear Yard, Level
Story 3
Foundation Slab
Sewer Public Sewer
Water Public
Architectural Style Traditional
Level or Stories 3
Additional Building Above Grade, Below Grade
New Construction N
Schools
School District Red Clay Consolidated
Others
Senior Community No
Tax ID 26-019.30-291
Ownership Fee Simple
SqFt Source Assessor
Special Listing Condition Standard
Read Less
Want to know what your home might be worth? Contact us for a FREE valuation!

Our team is ready to help you sell your home for the highest possible price ASAP

Bought with William Sahler Applegate • BHHS Fox & Roach-Concord





