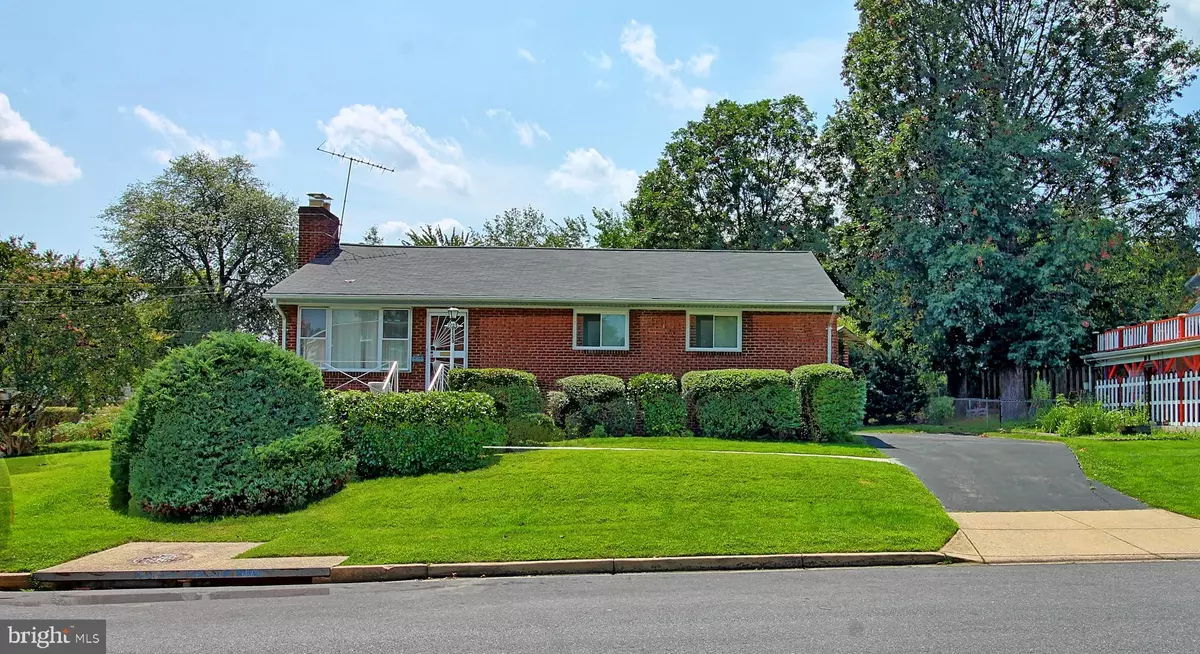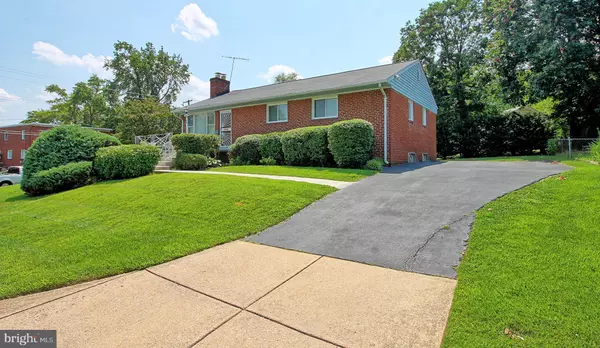$425,000
$425,000
For more information regarding the value of a property, please contact us for a free consultation.
1123 CHICKASAW DR Silver Spring, MD 20903
5 Beds
2 Baths
2,552 SqFt
Key Details
Sold Price $425,000
Property Type Single Family Home
Sub Type Detached
Listing Status Sold
Purchase Type For Sale
Square Footage 2,552 sqft
Price per Sqft $166
Subdivision New Hampshire
MLS Listing ID MDPG2007688
Sold Date 09/14/21
Style Raised Ranch/Rambler
Bedrooms 5
Full Baths 2
HOA Y/N N
Abv Grd Liv Area 1,276
Originating Board BRIGHT
Year Built 1956
Annual Tax Amount $4,622
Tax Year 2020
Lot Size 7,002 Sqft
Acres 0.16
Property Description
Don't miss this opportunity! LOCATION, LOCATION, LOCATION! This beautiful brick home features 5 bedrooms with 3 on the main level and 2 bedrooms on the lower level, 2 full bathrooms, living room, spacious lower level with family/rec room, plenty of storage and perfect for entertaining. Roof replaced and new widows in 2018. Located off New Hampshire Ave with minutes to 495, near plenty of shops and public transportation. Sold As-Is. Schedule to see this home before its GONE!
Location
State MD
County Prince Georges
Zoning R35
Rooms
Other Rooms Living Room, Dining Room, Primary Bedroom, Bedroom 2, Bedroom 3, Bedroom 4, Bedroom 5, Kitchen, Family Room, Laundry, Recreation Room, Full Bath
Basement Fully Finished, Interior Access
Main Level Bedrooms 3
Interior
Interior Features Combination Dining/Living, Dining Area, Kitchen - Eat-In
Hot Water Natural Gas
Heating Central
Cooling Central A/C
Fireplaces Number 1
Equipment Built-In Microwave, Dishwasher, Disposal, Dryer, Oven/Range - Gas, Refrigerator, Stove, Washer
Appliance Built-In Microwave, Dishwasher, Disposal, Dryer, Oven/Range - Gas, Refrigerator, Stove, Washer
Heat Source Natural Gas
Laundry Basement
Exterior
Garage Spaces 4.0
Water Access N
Roof Type Shingle
Accessibility None
Total Parking Spaces 4
Garage N
Building
Story 1
Sewer Public Sewer
Water Public
Architectural Style Raised Ranch/Rambler
Level or Stories 1
Additional Building Above Grade, Below Grade
New Construction N
Schools
School District Prince George'S County Public Schools
Others
Senior Community No
Tax ID 17171893411
Ownership Fee Simple
SqFt Source Assessor
Acceptable Financing Cash, Conventional, FHA
Listing Terms Cash, Conventional, FHA
Financing Cash,Conventional,FHA
Special Listing Condition Standard
Read Less
Want to know what your home might be worth? Contact us for a FREE valuation!

Our team is ready to help you sell your home for the highest possible price ASAP

Bought with Non Member • Metropolitan Regional Information Systems, Inc.





