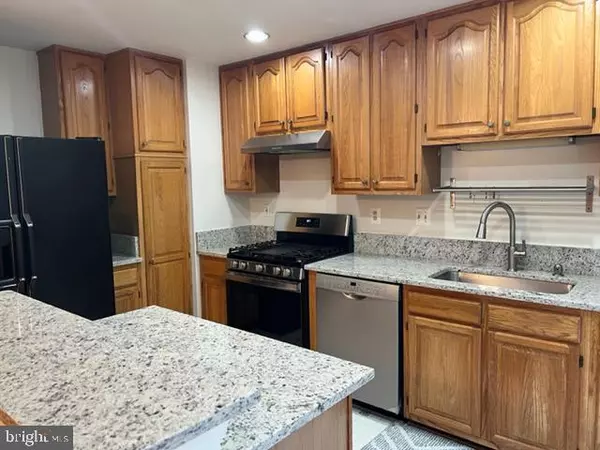$549,900
$549,900
For more information regarding the value of a property, please contact us for a free consultation.
14016 ADOLPHUS DR Centreville, VA 20121
4 Beds
4 Baths
2,238 SqFt
Key Details
Sold Price $549,900
Property Type Townhouse
Sub Type Interior Row/Townhouse
Listing Status Sold
Purchase Type For Sale
Square Footage 2,238 sqft
Price per Sqft $245
Subdivision Singletons Grove
MLS Listing ID VAFX2065844
Sold Date 06/24/22
Style Colonial
Bedrooms 4
Full Baths 3
Half Baths 1
HOA Fees $85/mo
HOA Y/N Y
Abv Grd Liv Area 1,492
Originating Board BRIGHT
Year Built 1993
Annual Tax Amount $5,235
Tax Year 2021
Lot Size 1,470 Sqft
Acres 0.03
Property Description
Note: 5/28/2022 is the first active showing day! Location! Location! Location! You will love this bright, cozy, and convenient townhouse in Centreville. It is so close to 66, 28 & 29 Route and within walking distance to the Doctor Pavillion, major restaurants, the movie theater, supermarkets, and more. It has 4 bedrooms, 3 full baths, 1 half bath, and Hardwood floors throughout all 3 levels. The deck is large enough to have a family gathering and relaxing private time. This house has had many updates, like New HVAC(2021), New Granite (2022 May), New Oven (2021 Fall), Disposal only 2 years old, Washer(2020), Dryer (2021), and Dishwasher (2021). New Roof was installed in 2017. Two refrigerators are 3 years and 5 years old. Two assigned parking spaces & Easy access to street parking. The basement is a walkout with a fenced and private backyard. The basement has one bright big bedroom, a full bathroom, and a living room with a fireplace. Don't miss out!!!
Location
State VA
County Fairfax
Zoning 180
Rooms
Other Rooms Primary Bedroom, Bedroom 2, Bedroom 3, Bedroom 4
Basement Walkout Level, Rear Entrance, Outside Entrance, Fully Finished, Daylight, Full, Windows
Interior
Hot Water Natural Gas
Heating Heat Pump(s)
Cooling Central A/C, Ceiling Fan(s)
Flooring Solid Hardwood
Fireplaces Number 1
Fireplaces Type Brick
Equipment Built-In Microwave, Dishwasher, Disposal, Dryer, Microwave, Oven/Range - Gas, Refrigerator, Washer
Fireplace Y
Appliance Built-In Microwave, Dishwasher, Disposal, Dryer, Microwave, Oven/Range - Gas, Refrigerator, Washer
Heat Source Natural Gas
Exterior
Garage Spaces 2.0
Parking On Site 2
Amenities Available Basketball Courts, Club House, Pool - Outdoor, Reserved/Assigned Parking, Swimming Pool, Tot Lots/Playground
Water Access N
Accessibility Other
Total Parking Spaces 2
Garage N
Building
Story 3
Foundation Concrete Perimeter
Sewer Public Sewer
Water Public
Architectural Style Colonial
Level or Stories 3
Additional Building Above Grade, Below Grade
New Construction N
Schools
High Schools Centreville
School District Fairfax County Public Schools
Others
HOA Fee Include Parking Fee,Pool(s),Snow Removal,Trash
Senior Community No
Tax ID 0652 05110009
Ownership Fee Simple
SqFt Source Assessor
Acceptable Financing Cash, Conventional, FHA, VA
Listing Terms Cash, Conventional, FHA, VA
Financing Cash,Conventional,FHA,VA
Special Listing Condition Standard
Read Less
Want to know what your home might be worth? Contact us for a FREE valuation!

Our team is ready to help you sell your home for the highest possible price ASAP

Bought with Wael F Micheal • CENTURY 21 New Millennium





