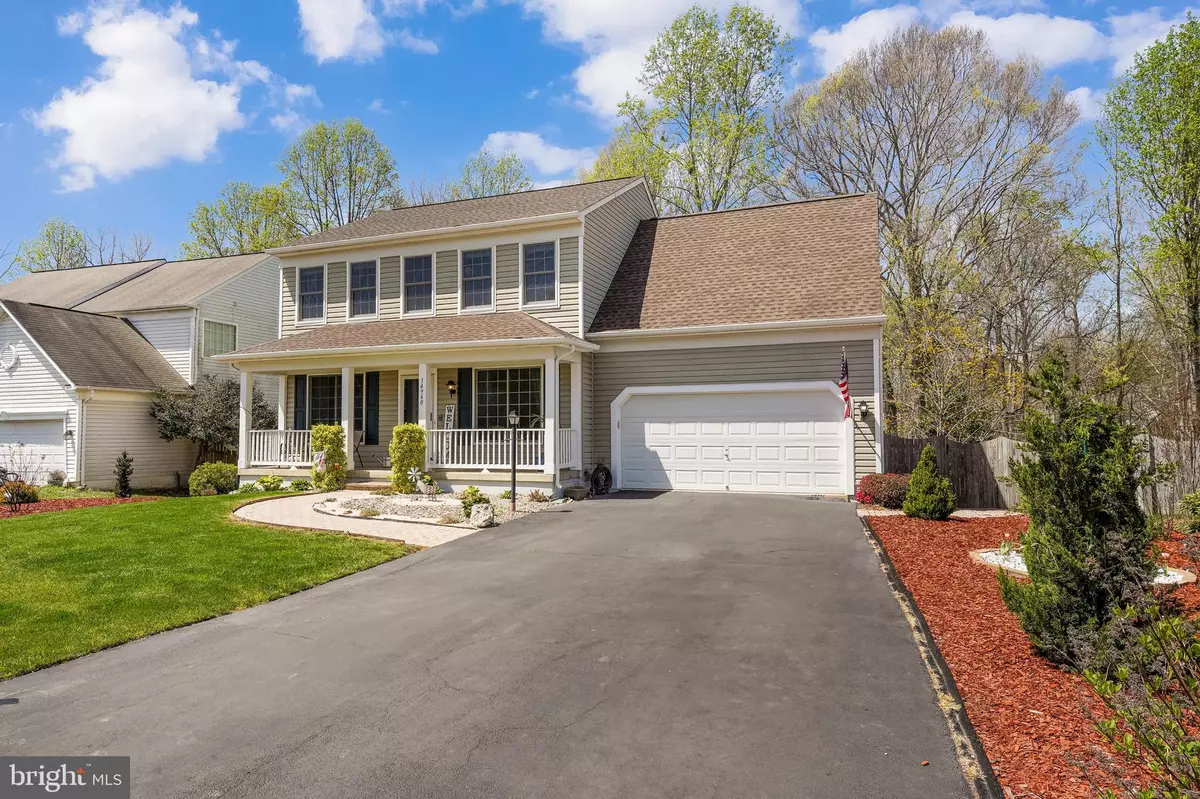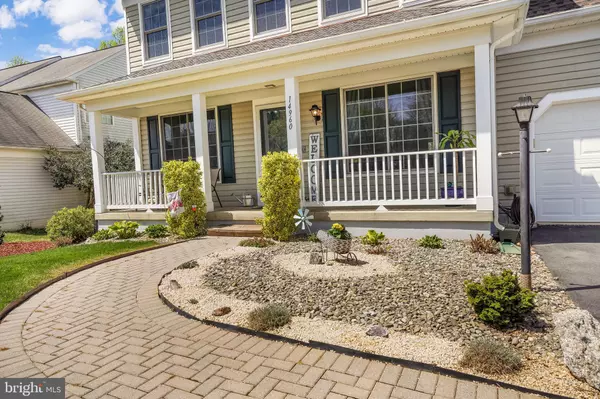$639,000
$615,000
3.9%For more information regarding the value of a property, please contact us for a free consultation.
14960 SLIPPERY ELM CT Woodbridge, VA 22193
4 Beds
4 Baths
2,886 SqFt
Key Details
Sold Price $639,000
Property Type Single Family Home
Sub Type Detached
Listing Status Sold
Purchase Type For Sale
Square Footage 2,886 sqft
Price per Sqft $221
Subdivision Winding Creek Estates
MLS Listing ID VAPW2025354
Sold Date 07/01/22
Style Colonial
Bedrooms 4
Full Baths 3
Half Baths 1
HOA Fees $90/mo
HOA Y/N Y
Abv Grd Liv Area 2,088
Originating Board BRIGHT
Year Built 1999
Annual Tax Amount $6,583
Tax Year 2022
Lot Size 0.257 Acres
Acres 0.26
Property Description
Don't miss the opportunity to own this beautiful 4 bedroom, 3 1/2 bathroom home in the highly coveted Winding Creek Estates neighborhood. Is this "THE ONE" your family has been looking for?? It is if you like a bright, super clean home with neutral colors, updated lighting and flooring, quartz counter tops, stainless appliances, good sized bedrooms, main level laundry, a walkout finished basement and a gorgeous sunroom with year round views of a large, private yard that backs to trees!
Upper Level highlights - 4 big bedrooms - all with ceiling fans/light kits; lovely carpet; nice size closets; 2 full baths; main level laundry (washer/dryer convey)
Main Level highlights - separate living and dining room with hardwood and tile floors; poweder room with pedestal sink; upgraded lighting; family room with gas fireplace; kitchen with quartz counter tops, 5 burner gas stove and bar seating area; gorgeous sun room (you will love the views of your large, fully landscaped and fenced back yard that backs to trees)
Basement Level highlights - just finished and permitted in 2019; fantastic full bathroom with upgraded fixtures and flooring; walk out, light and bright
Whole house notes: Windows replaced (appx 2017), Roof replaced (2020), Tankless Water Heater, Basement finished (2019), Extensive Hardscape and Landscaping
Neighborhood and location highlights:
Close to Quantico, 95, 234, shopping, restaurants, everything you need and zoned to some of the highest rated schools in Prince William County (Ashland, Benton and Colgan). Winding Creek is known for its friendly neighbors, walkable streets and fun community activities!
Location
State VA
County Prince William
Zoning R4
Rooms
Other Rooms Living Room, Dining Room, Kitchen, Family Room, Sun/Florida Room, Recreation Room, Bonus Room
Basement Full, Connecting Stairway, Fully Finished, Improved, Outside Entrance, Walkout Level, Windows, Rear Entrance
Interior
Interior Features Family Room Off Kitchen, Dining Area, Floor Plan - Traditional
Hot Water Natural Gas
Heating Central
Cooling Ceiling Fan(s), Central A/C
Fireplaces Number 1
Equipment Dishwasher, Disposal, Dryer, Microwave, Water Heater - Tankless, Washer, Stove
Fireplace N
Window Features Double Pane,ENERGY STAR Qualified,Skylights
Appliance Dishwasher, Disposal, Dryer, Microwave, Water Heater - Tankless, Washer, Stove
Heat Source Natural Gas
Exterior
Exterior Feature Patio(s), Porch(es)
Parking Features Garage Door Opener
Garage Spaces 2.0
Fence Rear
Amenities Available Pool - Outdoor, Basketball Courts, Fitness Center, Club House, Tennis Courts, Tot Lots/Playground
Water Access N
Accessibility None
Porch Patio(s), Porch(es)
Attached Garage 2
Total Parking Spaces 2
Garage Y
Building
Lot Description Backs to Trees, Trees/Wooded
Story 3
Foundation Concrete Perimeter
Sewer Public Sewer
Water Public
Architectural Style Colonial
Level or Stories 3
Additional Building Above Grade, Below Grade
New Construction N
Schools
Elementary Schools Ashland
Middle Schools Benton
High Schools Charles J. Colgan, Sr.
School District Prince William County Public Schools
Others
HOA Fee Include Trash,Management,Pool(s),Common Area Maintenance
Senior Community No
Tax ID 8091-13-7819
Ownership Fee Simple
SqFt Source Assessor
Special Listing Condition Standard
Read Less
Want to know what your home might be worth? Contact us for a FREE valuation!

Our team is ready to help you sell your home for the highest possible price ASAP

Bought with Johanna Gordon • Samson Properties





