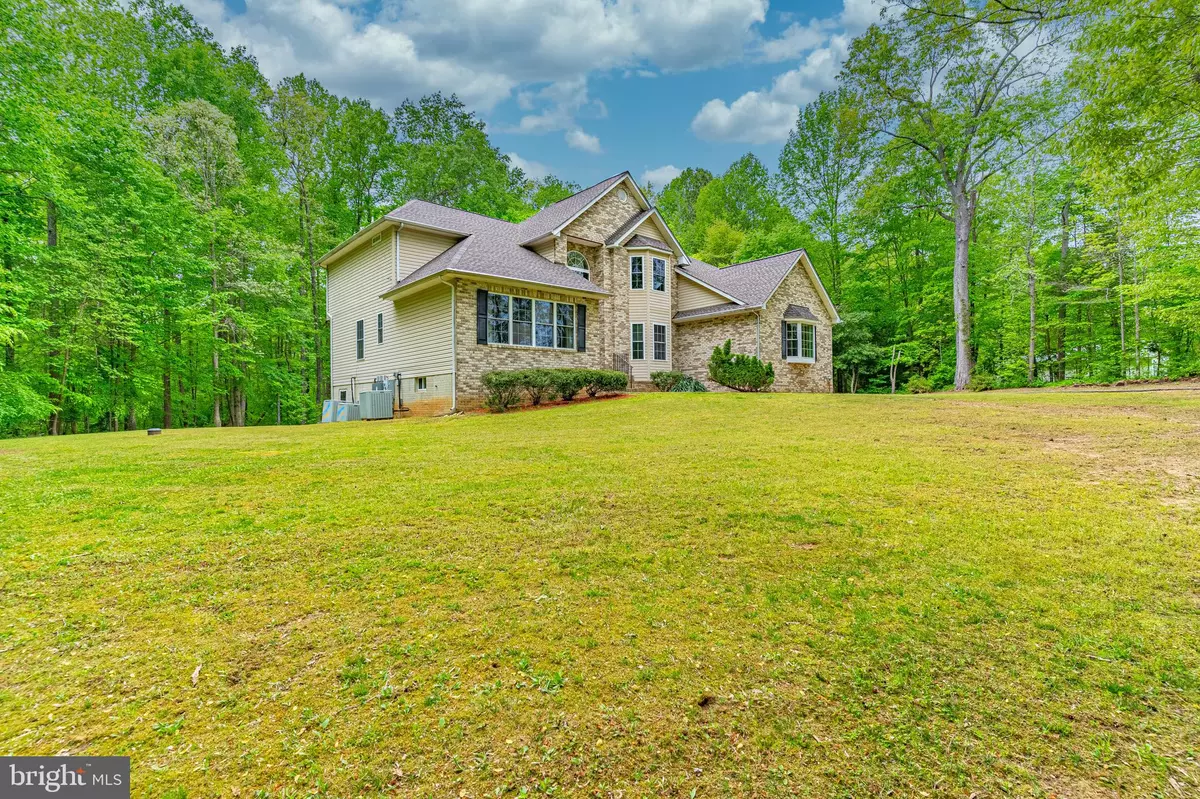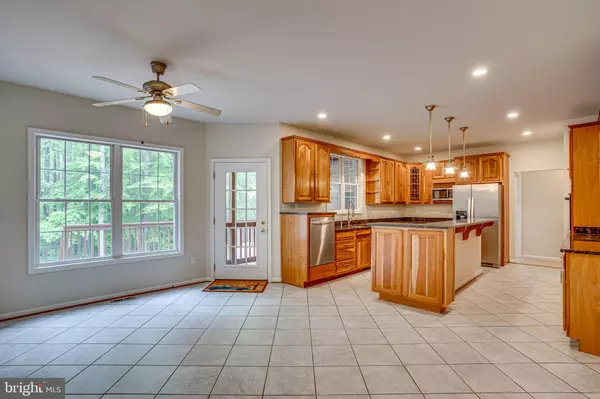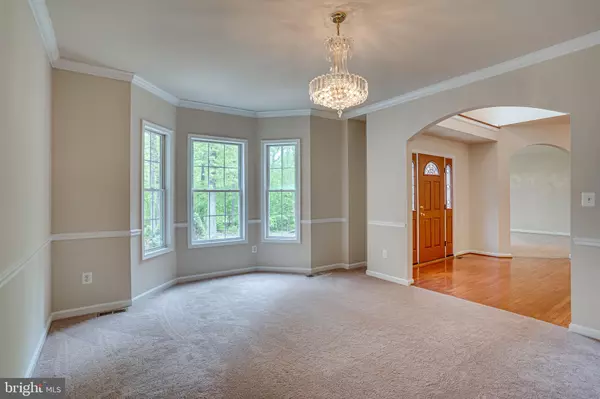$865,000
$865,000
For more information regarding the value of a property, please contact us for a free consultation.
4785 YOUNG RD Waldorf, MD 20601
9 Beds
7 Baths
5,559 SqFt
Key Details
Sold Price $865,000
Property Type Single Family Home
Sub Type Detached
Listing Status Sold
Purchase Type For Sale
Square Footage 5,559 sqft
Price per Sqft $155
Subdivision Mallard'S Pond Sub
MLS Listing ID MDCH2010962
Sold Date 06/24/22
Style Coastal
Bedrooms 9
Full Baths 7
HOA Y/N N
Abv Grd Liv Area 5,559
Originating Board BRIGHT
Year Built 2002
Annual Tax Amount $8,143
Tax Year 2021
Lot Size 3.040 Acres
Acres 3.04
Property Description
Located in the sought after Mallard's pond neighborhood, you will treasure this beautiful colonial. Enjoy over 8000 sq feet of living space. When the owner built, they included so many thoughtful touches through-out. Its nestled on a 3 acre lot, surrounded by nature and boasting a deck off the first floor and owner's suite on the second floor. This gem offers so much, to include: hardwood floors, new carpet, fresh paint, gourmet kitchen with upgraded stainless steel appliances and granite counter tops, island, huge family room with a gas fireplace, first floor owner's suite with a 2 sided fireplace, deluxe bathroom, dual staircases for upstairs and for the basement, sunroom, formal living room, formal dining room, home office/ flex area, two owner suites upstairs, large closets, and all secondary bedrooms are spacious. The basement has a finished rec room, huge bedroom, full bath and TONS of storage. Four total Fireplaces.
Location
State MD
County Charles
Zoning AC
Rooms
Basement Connecting Stairway
Main Level Bedrooms 2
Interior
Interior Features Additional Stairway, Attic, Breakfast Area, Built-Ins, Butlers Pantry, Ceiling Fan(s), Chair Railings, Crown Moldings, Dining Area, Double/Dual Staircase, Entry Level Bedroom, Family Room Off Kitchen, Floor Plan - Open, Formal/Separate Dining Room, Kitchen - Gourmet, Kitchen - Island, Kitchen - Table Space, Pantry, Recessed Lighting, Soaking Tub, Store/Office, Upgraded Countertops, Walk-in Closet(s), Wood Floors
Hot Water Electric
Heating Heat Pump(s)
Cooling Ceiling Fan(s), Central A/C, Heat Pump(s)
Flooring Hardwood, Ceramic Tile, Carpet
Fireplaces Number 4
Fireplaces Type Mantel(s), Double Sided
Equipment Cooktop, Disposal, Dryer, Exhaust Fan, Icemaker, Oven - Single, Refrigerator, Stainless Steel Appliances, Washer, Water Heater
Fireplace Y
Window Features Low-E
Appliance Cooktop, Disposal, Dryer, Exhaust Fan, Icemaker, Oven - Single, Refrigerator, Stainless Steel Appliances, Washer, Water Heater
Heat Source Electric
Laundry Has Laundry, Upper Floor
Exterior
Exterior Feature Deck(s), Balconies- Multiple
Parking Features Additional Storage Area, Garage - Side Entry, Inside Access
Garage Spaces 2.0
Water Access N
Roof Type Architectural Shingle
Accessibility Level Entry - Main
Porch Deck(s), Balconies- Multiple
Attached Garage 2
Total Parking Spaces 2
Garage Y
Building
Lot Description Backs to Trees
Story 3
Foundation Concrete Perimeter
Sewer Septic Exists
Water Well
Architectural Style Coastal
Level or Stories 3
Additional Building Above Grade, Below Grade
Structure Type 2 Story Ceilings,9'+ Ceilings
New Construction N
Schools
School District Charles County Public Schools
Others
Senior Community No
Tax ID 0909030174
Ownership Fee Simple
SqFt Source Assessor
Special Listing Condition Standard
Read Less
Want to know what your home might be worth? Contact us for a FREE valuation!

Our team is ready to help you sell your home for the highest possible price ASAP

Bought with Mikel Frazier • EXP Realty, LLC






