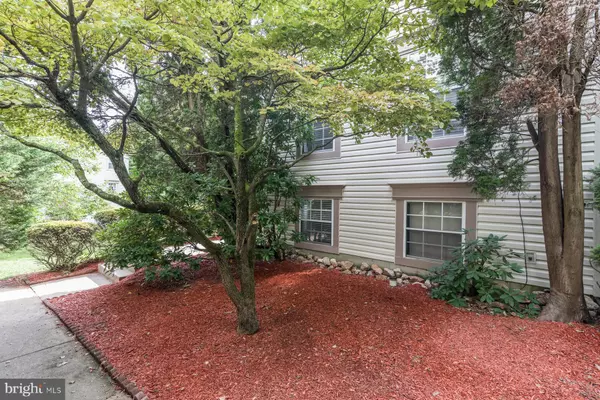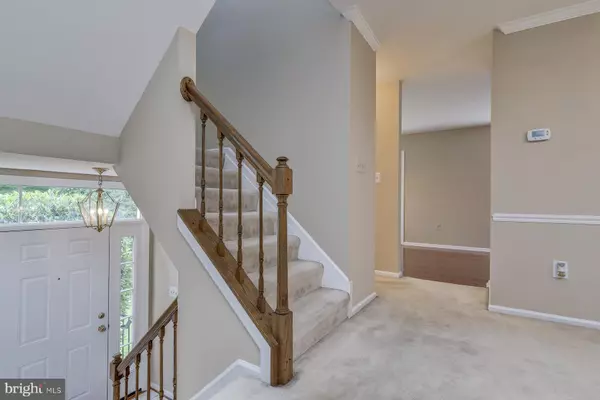$450,000
$450,000
For more information regarding the value of a property, please contact us for a free consultation.
7731 IRONFORGE CT Rockville, MD 20855
4 Beds
4 Baths
1,872 SqFt
Key Details
Sold Price $450,000
Property Type Townhouse
Sub Type End of Row/Townhouse
Listing Status Sold
Purchase Type For Sale
Square Footage 1,872 sqft
Price per Sqft $240
Subdivision Park Overlook
MLS Listing ID MDMC2009828
Sold Date 09/23/21
Style Colonial
Bedrooms 4
Full Baths 3
Half Baths 1
HOA Fees $109/mo
HOA Y/N Y
Abv Grd Liv Area 1,572
Originating Board BRIGHT
Year Built 1985
Annual Tax Amount $4,092
Tax Year 2021
Lot Size 2,340 Sqft
Acres 0.05
Property Description
Welcome home to this lovely 4BR, 3.5BA end-unit townhome located in the quiet, sought after community of Park Overlook in Rockville. This home has just been freshly painted and is move-in ready! Enjoy the spacious eat-in and light-filled kitchen with gorgeous, wood-look laminate floor, while the large LR, DR & powder room fill out the main level. The upper level features the primary bedroom with ensuite BA & large W-I closet and 2 additional BRs, with vaulted ceilings & full hall BA. The fully finished W-O basement also features a FR w/ WB FP, full BA, 4th BR and large storage/utility/laundry room. Wonderful community pool included. Also enjoy the freshly stained fence & gated rear yard with large brick paver patio & shed. Walk to Shady Grove Metro and close to bus, ICC/200, I270 & I495.
Location
State MD
County Montgomery
Zoning PD5
Rooms
Basement Fully Finished, Walkout Level
Interior
Hot Water Electric
Heating Heat Pump(s)
Cooling Central A/C
Fireplaces Number 1
Fireplaces Type Mantel(s), Fireplace - Glass Doors
Equipment Refrigerator, Built-In Microwave, Dishwasher, Disposal, Oven - Single, Oven/Range - Electric, Cooktop, Washer, Dryer
Furnishings No
Fireplace Y
Window Features Double Pane
Appliance Refrigerator, Built-In Microwave, Dishwasher, Disposal, Oven - Single, Oven/Range - Electric, Cooktop, Washer, Dryer
Heat Source Electric
Laundry Has Laundry, Lower Floor, Washer In Unit, Dryer In Unit
Exterior
Fence Board, Rear, Privacy, Wood
Water Access N
View Scenic Vista
Roof Type Asphalt,Shingle
Street Surface Paved
Accessibility None
Garage N
Building
Story 3
Sewer Public Sewer
Water Public
Architectural Style Colonial
Level or Stories 3
Additional Building Above Grade, Below Grade
Structure Type Dry Wall,High
New Construction N
Schools
Elementary Schools Candlewood
Middle Schools Shady Grove
High Schools Col. Zadok Magruder
School District Montgomery County Public Schools
Others
Pets Allowed Y
HOA Fee Include Lawn Maintenance,Trash
Senior Community No
Tax ID 160902515012
Ownership Fee Simple
SqFt Source Assessor
Security Features Smoke Detector
Horse Property N
Special Listing Condition Standard
Pets Allowed Case by Case Basis
Read Less
Want to know what your home might be worth? Contact us for a FREE valuation!

Our team is ready to help you sell your home for the highest possible price ASAP

Bought with Wan C Li • Fairfax Realty Select





