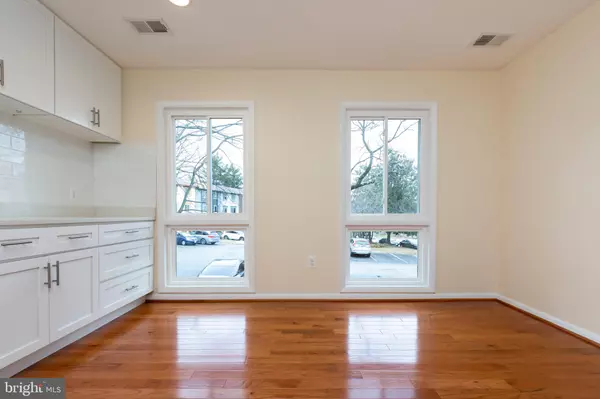$608,000
$549,900
10.6%For more information regarding the value of a property, please contact us for a free consultation.
9505 BARCELLONA CT Fairfax, VA 22031
3 Beds
4 Baths
2,178 SqFt
Key Details
Sold Price $608,000
Property Type Townhouse
Sub Type Interior Row/Townhouse
Listing Status Sold
Purchase Type For Sale
Square Footage 2,178 sqft
Price per Sqft $279
Subdivision Blakeview
MLS Listing ID VAFX2037922
Sold Date 02/14/22
Style Colonial
Bedrooms 3
Full Baths 3
Half Baths 1
HOA Fees $115/mo
HOA Y/N Y
Abv Grd Liv Area 1,452
Originating Board BRIGHT
Year Built 1972
Annual Tax Amount $5,361
Tax Year 2021
Lot Size 1,507 Sqft
Acres 0.03
Property Description
Offer are due by Monday 1/31/2022 at 4 Pm. Spacious, open and bright 4 bedroom 3 ½ bath move-in-ready townhouse flooded with natural sunlight made for today's style of living. The main level gleams with hardwood flooring and a spacious living room with plenty of natural light. The newly renovated kitchen has granite counter-tops, beautiful cabinets, stainless appliances. French doors off the living room lead to a fenced brick backyard with storage shed. The upper level features three bedrooms and two bathrooms including the spacious Owner's Suite with walk-in closet and ensuite bathroom. Newly remodeled basement boasts updated LVT floors, one bedroom, one den and updated full bathroom. Waterproofed front wall, French drain, and new sump pump pit and pump added. All new electrical panel and all new electrical wiring in the basement. Two assigned parking space directly in front of the house. Home located in sought after Mosbywood, Throreau and Oakton High Pyramid. Close proximity to Vienna, Mosaic District, Scout on the Circle (Walk to Giant, Starbucks, Restaurants) , Tyson Corner, Rt 50, Rt 29 and I-66. Dishwasher 2017 ,Stove 2017, HVAC 2021, Washer/Dryer 2021, Water Heater 2021 , Dining and living room cabinet 2019, All of the windows in the front of the house were replaced in 2021
Location
State VA
County Fairfax
Zoning 213
Rooms
Basement Fully Finished, Sump Pump
Interior
Interior Features Kitchen - Gourmet, Kitchen - Table Space, Combination Kitchen/Living, Upgraded Countertops, Primary Bath(s), Wood Floors, Floor Plan - Open
Hot Water Electric
Heating Forced Air
Cooling Central A/C
Equipment Dishwasher, Disposal, Dryer, Oven/Range - Electric, Refrigerator, Washer
Fireplace N
Appliance Dishwasher, Disposal, Dryer, Oven/Range - Electric, Refrigerator, Washer
Heat Source Electric
Exterior
Water Access N
Roof Type Shingle
Accessibility None
Garage N
Building
Story 3
Foundation Slab
Sewer Public Sewer
Water Public
Architectural Style Colonial
Level or Stories 3
Additional Building Above Grade, Below Grade
New Construction N
Schools
Elementary Schools Mosaic
Middle Schools Thoreau
High Schools Oakton
School District Fairfax County Public Schools
Others
HOA Fee Include Snow Removal,Trash
Senior Community No
Tax ID 0483 27 0008
Ownership Fee Simple
SqFt Source Assessor
Special Listing Condition Standard
Read Less
Want to know what your home might be worth? Contact us for a FREE valuation!

Our team is ready to help you sell your home for the highest possible price ASAP

Bought with Myung S Ryu • S & S Realty & Investment, LLC





