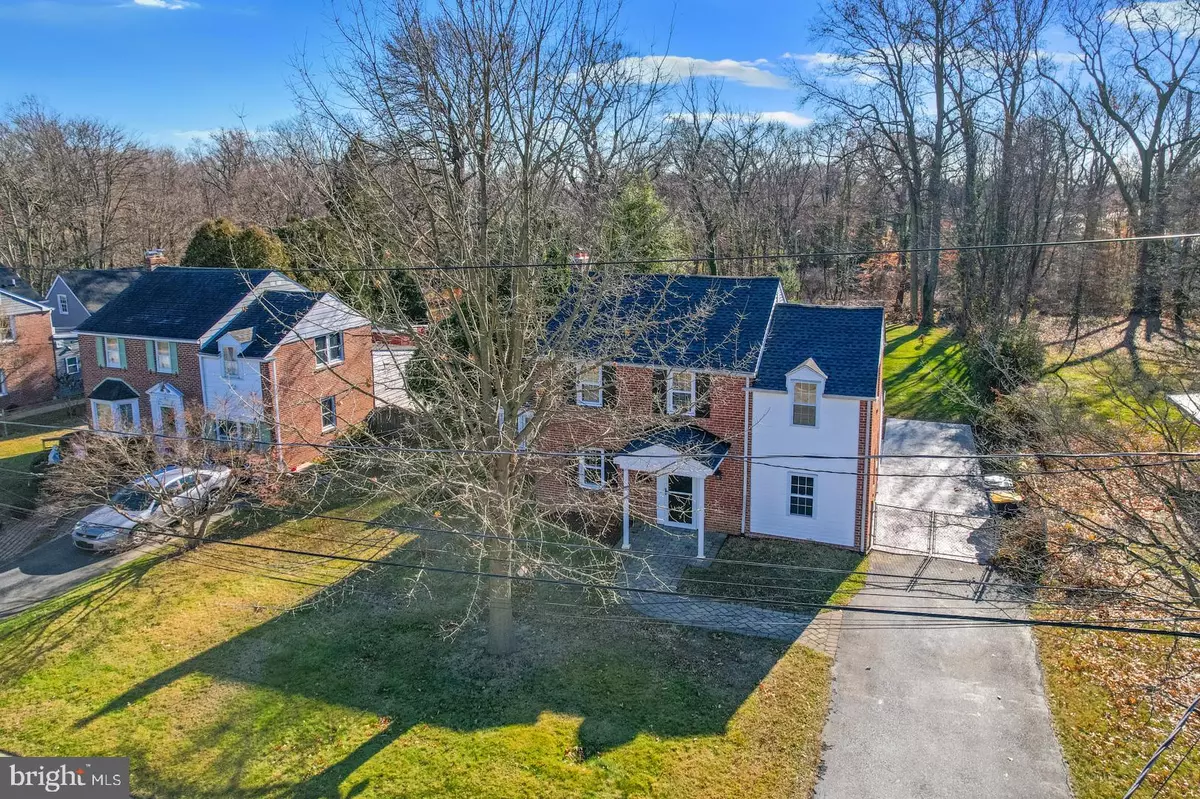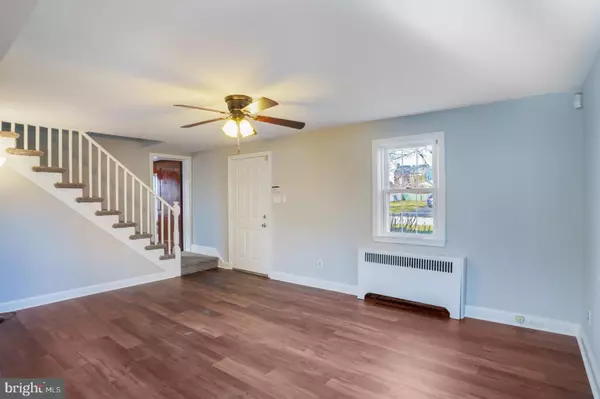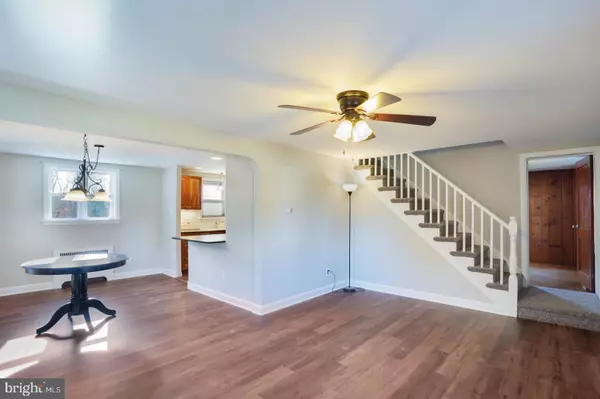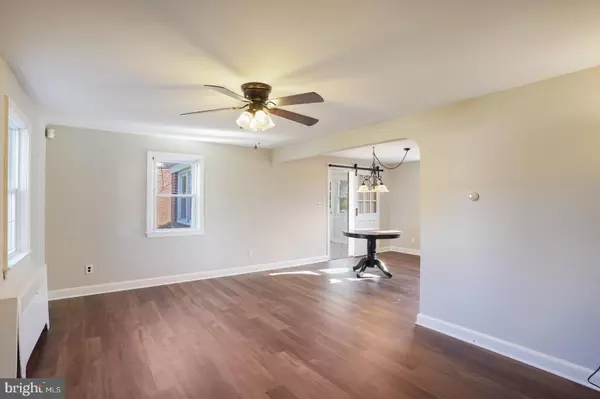$270,000
$269,900
For more information regarding the value of a property, please contact us for a free consultation.
310 SOUTHERN RD Wilmington, DE 19804
4 Beds
2 Baths
1,608 SqFt
Key Details
Sold Price $270,000
Property Type Single Family Home
Sub Type Detached
Listing Status Sold
Purchase Type For Sale
Square Footage 1,608 sqft
Price per Sqft $167
Subdivision Rosemont
MLS Listing ID DENC2013186
Sold Date 02/02/22
Style Colonial
Bedrooms 4
Full Baths 2
HOA Y/N N
Abv Grd Liv Area 1,608
Originating Board BRIGHT
Year Built 1941
Annual Tax Amount $1,797
Tax Year 2021
Lot Size 0.340 Acres
Acres 0.34
Lot Dimensions 65.00 x 235.90
Property Description
Home sweet home is what you will think the minute you visit this home which is an amazing value in today's market! This home features 4 total bedrooms and 2 full baths. There is a first floor bedroom with a full bath attached that could also double as a family room. This fresh, 2-story colonial offers a gourmet kitchen with gas cooking, stainless steel appliances, and a butlers pantry. There is ample counter space for any chef in the family. There is so much to love about this home, but perhaps one of the best features is the private, oversized lot. Or your favorite feature may be the large detached shed/garage that is complete with electricity. Maybe it's the hardwood floors, or even the partially-finished basement with an outside entrance that could easily be converted to an in-law suite with a private entrance. There are so many wonderful checklist items this home has to offer its new owners. Buy yourself a new home for the holidays and visit this lovely, all brick 2-story home.
Location
State DE
County New Castle
Area Elsmere/Newport/Pike Creek (30903)
Zoning R-1
Rooms
Basement Full, Outside Entrance, Partially Finished
Main Level Bedrooms 1
Interior
Interior Features Butlers Pantry, Dining Area
Hot Water Natural Gas
Heating Hot Water
Cooling Window Unit(s)
Flooring Wood, Vinyl, Carpet
Equipment Built-In Microwave, Oven/Range - Gas, Washer, Dryer
Fireplace N
Appliance Built-In Microwave, Oven/Range - Gas, Washer, Dryer
Heat Source Natural Gas
Laundry Basement
Exterior
Exterior Feature Patio(s), Porch(es)
Garage Spaces 4.0
Fence Other
Utilities Available Cable TV
Water Access N
Roof Type Shingle
Accessibility None
Porch Patio(s), Porch(es)
Total Parking Spaces 4
Garage N
Building
Lot Description Level, Open
Story 2
Foundation Brick/Mortar
Sewer Public Sewer
Water Public
Architectural Style Colonial
Level or Stories 2
Additional Building Above Grade, Below Grade
Structure Type Dry Wall
New Construction N
Schools
School District Red Clay Consolidated
Others
Senior Community No
Tax ID 19-005.00-347
Ownership Fee Simple
SqFt Source Assessor
Acceptable Financing Conventional, Cash, FHA, VA
Listing Terms Conventional, Cash, FHA, VA
Financing Conventional,Cash,FHA,VA
Special Listing Condition Standard
Read Less
Want to know what your home might be worth? Contact us for a FREE valuation!

Our team is ready to help you sell your home for the highest possible price ASAP

Bought with Melissa Scott • EXP Realty, LLC





