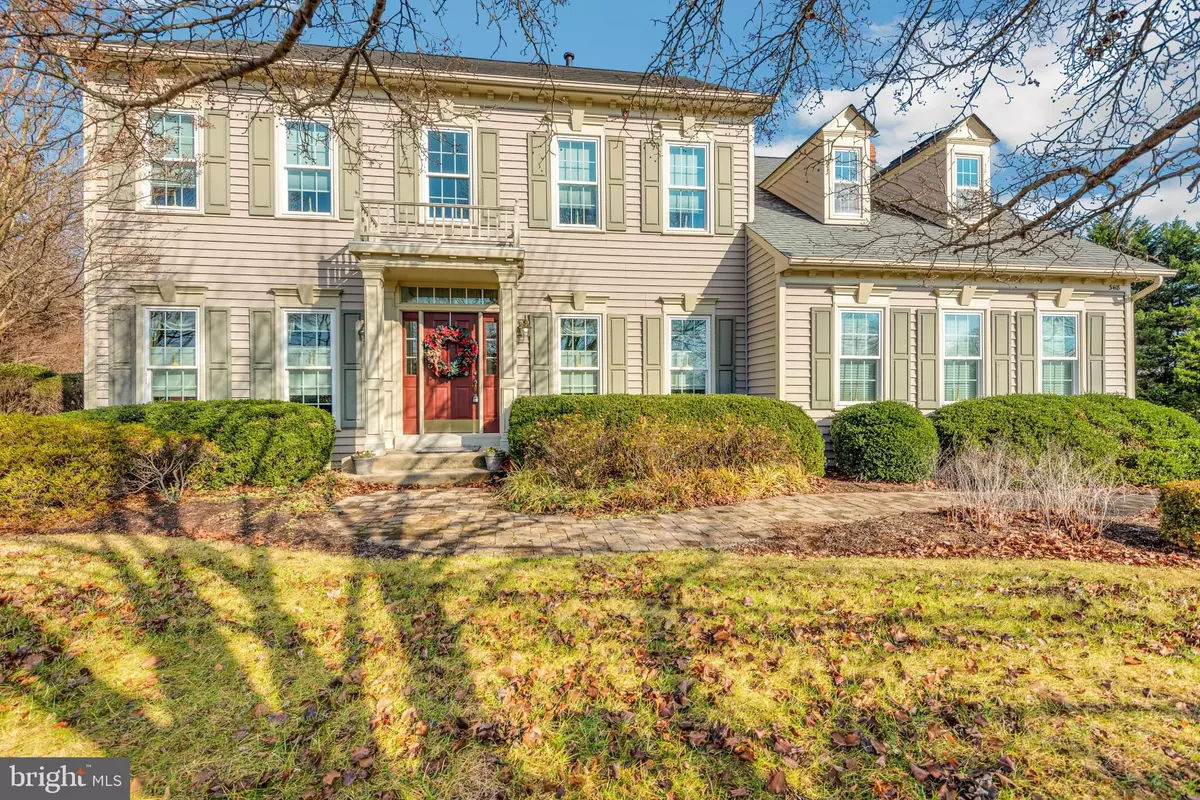$840,000
$824,700
1.9%For more information regarding the value of a property, please contact us for a free consultation.
3418 BLANDFORD WAY Davidsonville, MD 21035
4 Beds
4 Baths
3,481 SqFt
Key Details
Sold Price $840,000
Property Type Single Family Home
Sub Type Detached
Listing Status Sold
Purchase Type For Sale
Square Footage 3,481 sqft
Price per Sqft $241
Subdivision Wynnewood
MLS Listing ID MDAA2017956
Sold Date 02/18/22
Style Colonial
Bedrooms 4
Full Baths 3
Half Baths 1
HOA Fees $41/ann
HOA Y/N Y
Abv Grd Liv Area 3,481
Originating Board BRIGHT
Year Built 1997
Annual Tax Amount $6,857
Tax Year 2021
Lot Size 1.131 Acres
Acres 1.13
Property Description
Welcome to 3418 Blandford Wy in the sought-after Wynnewood neighborhood! This meticulously kept home offers 4 Bedrooms/3.5 Bathrooms, freshly painted and and new carpet throughout on a fully finished basement! You will enter into the two-story foyer that leads into the kitchen which boasts brand new stainless steel appliances, gas stove, double wall ovens, quartz countertops, new flooring and an island for entertaining. The kitchen opens to the living room with a fireplace for those chilly winter days! Right off of the kitchen opens to a deck that overlooks the in-ground pool! You will have a separate dining room, sitting room and an office. Upstairs you'll find the owner's suite with cathedral ceilings, a sitting room, and a beautifully updated bathroom with double vanities, custom tiled shower and tub! There are three more ample-sized bedrooms, and a full bathroom! The basement offers a great open space with a wet bar and a full bathroom. The house has a whole house generator, sprinkler system, and 40yr shingles! You're just a short drive to downtown Annapolis, shopping, restaurants, boating, and DC! *Check out the video tour!
Location
State MD
County Anne Arundel
Zoning RA
Rooms
Other Rooms Living Room, Dining Room, Sitting Room, Bedroom 2, Bedroom 3, Bedroom 4, Kitchen, Den, Bedroom 1, Recreation Room
Basement Connecting Stairway, Daylight, Full, Fully Finished, Outside Entrance, Interior Access
Interior
Interior Features Breakfast Area, Carpet, Ceiling Fan(s), Combination Kitchen/Living, Crown Moldings, Dining Area, Family Room Off Kitchen, Floor Plan - Open, Kitchen - Island, Upgraded Countertops, Wood Floors
Hot Water Propane
Heating Heat Pump(s), Heat Pump - Gas BackUp
Cooling Ceiling Fan(s), Heat Pump(s)
Flooring Ceramic Tile, Hardwood, Partially Carpeted
Fireplaces Number 1
Fireplaces Type Gas/Propane, Mantel(s)
Equipment Built-In Microwave, Cooktop, Dishwasher, Disposal, Oven - Double, Refrigerator, Stainless Steel Appliances, Washer, Dryer
Fireplace Y
Appliance Built-In Microwave, Cooktop, Dishwasher, Disposal, Oven - Double, Refrigerator, Stainless Steel Appliances, Washer, Dryer
Heat Source Electric
Laundry Upper Floor
Exterior
Exterior Feature Deck(s)
Parking Features Garage - Side Entry, Inside Access
Garage Spaces 2.0
Fence Partially, Rear
Pool Concrete, In Ground
Water Access N
View Trees/Woods
Roof Type Shingle,Asphalt
Accessibility None
Porch Deck(s)
Attached Garage 2
Total Parking Spaces 2
Garage Y
Building
Lot Description Backs to Trees, Poolside, Rear Yard
Story 2
Foundation Permanent, Concrete Perimeter
Sewer Septic Exists
Water Well
Architectural Style Colonial
Level or Stories 2
Additional Building Above Grade, Below Grade
Structure Type Dry Wall
New Construction N
Schools
Elementary Schools Davidsonville
Middle Schools Central
High Schools South River
School District Anne Arundel County Public Schools
Others
HOA Fee Include Common Area Maintenance
Senior Community No
Tax ID 020192290089120
Ownership Fee Simple
SqFt Source Assessor
Special Listing Condition Standard
Read Less
Want to know what your home might be worth? Contact us for a FREE valuation!

Our team is ready to help you sell your home for the highest possible price ASAP

Bought with Charles A Van Swol • Cummings & Co. Realtors





