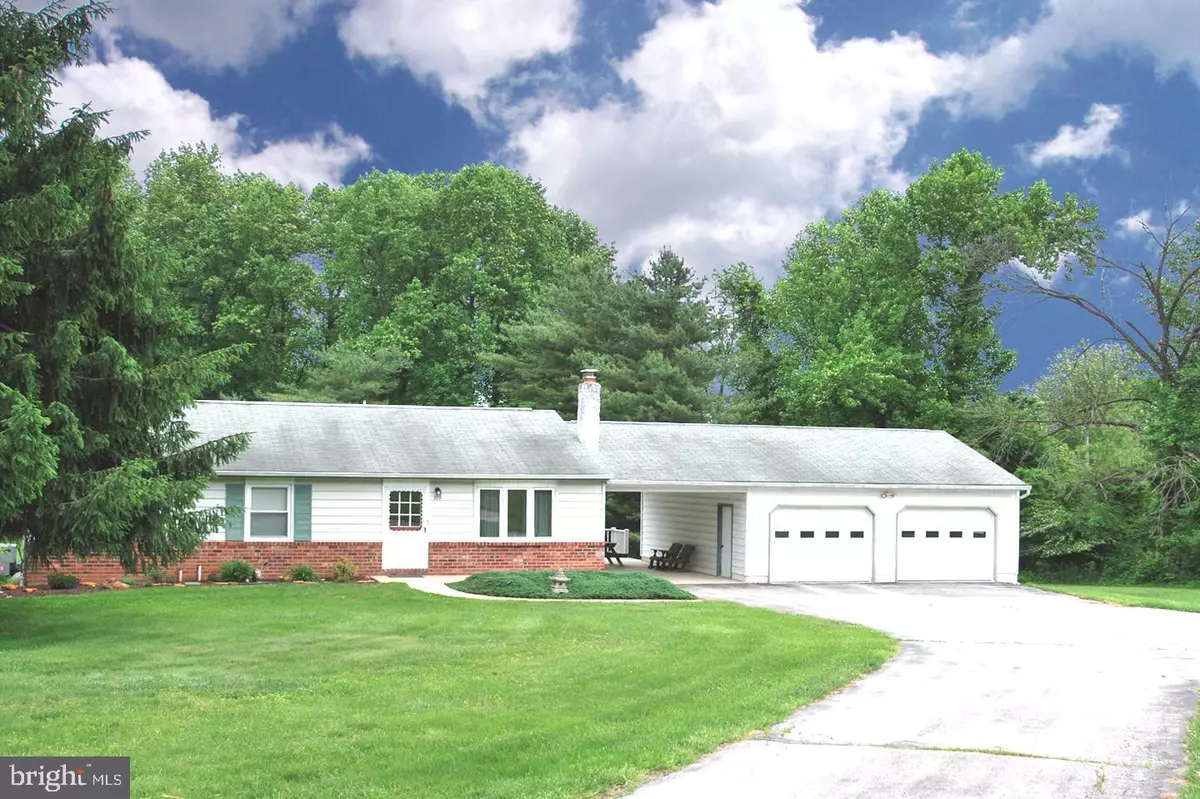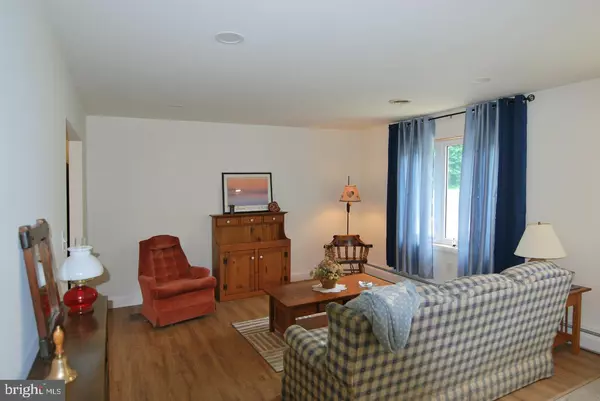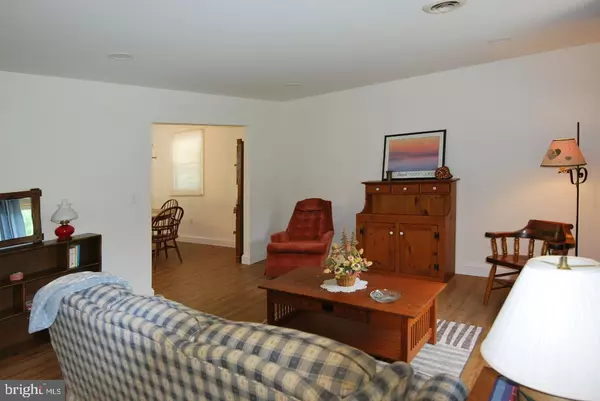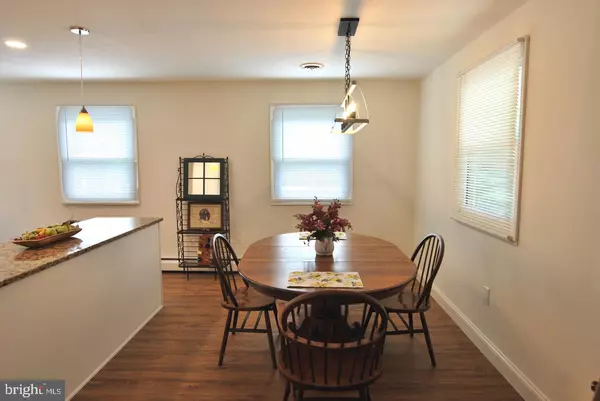$332,000
$349,500
5.0%For more information regarding the value of a property, please contact us for a free consultation.
109 BERRY RD Coatesville, PA 19320
3 Beds
2 Baths
1,120 SqFt
Key Details
Sold Price $332,000
Property Type Single Family Home
Sub Type Detached
Listing Status Sold
Purchase Type For Sale
Square Footage 1,120 sqft
Price per Sqft $296
Subdivision None Available
MLS Listing ID PACT2025616
Sold Date 08/12/22
Style Ranch/Rambler
Bedrooms 3
Full Baths 1
Half Baths 1
HOA Y/N N
Abv Grd Liv Area 1,120
Originating Board BRIGHT
Year Built 1976
Annual Tax Amount $5,568
Tax Year 2021
Lot Size 1.300 Acres
Acres 1.3
Lot Dimensions 0.00 x 0.00
Property Description
Nestled on a quiet semi-rural cul-de-sac is this beautiful recently renovated ranch home. Property offers an open level lot, two car garage, large breezeway and an expansive deck overlooking the back yard.The yard has been manicured and features mature landscaping. Recent renovations for the interior of this home are a new furnace, new wood plank flooring, new neutral Berber carpeting, and a fresh neutral coat of paint. The kitchen has been updated and reconfigured with new beautiful cabinets and hardware, granite counter tops, new stainless steel appliances and custom back-splash. Kitchen/DR combo makes entertaining and eating time easy! The home affords three bedrooms and 1.5 baths. Both bathrooms have updated vanities, fixtures and flooring. Travel to your lower level to find your partially finished game/media room with recessed lights a wood burning stove with a brick hearth. Other rooms on this level include an open utility area, an exercise room, laundry room and a workshop with built in workbench. Basement does have egress to the outside beside the deck. Additional storage is located on the step area. It will be hard to find a cleaner, more move-in ready property like this. Seller can be flexible for settlement date. Only mile from Hibernia County Park, and minutes to Rte. 30 By-Pass East to Exton or KOP for your work commute or travel West to Lancaster County. Visit soon to see for yourself!
Location
State PA
County Chester
Area West Caln Twp (10328)
Zoning R10
Direction Southwest
Rooms
Other Rooms Living Room, Dining Room, Bedroom 2, Bedroom 3, Kitchen, Family Room, Basement, Bedroom 1, Laundry, Workshop, Bathroom 2, Primary Bathroom
Basement Daylight, Full, Outside Entrance, Sump Pump, Space For Rooms, Walkout Stairs, Workshop
Main Level Bedrooms 3
Interior
Interior Features Carpet, Combination Kitchen/Dining, Dining Area, Entry Level Bedroom, Floor Plan - Traditional, Kitchen - Table Space, Primary Bath(s), Tub Shower, Upgraded Countertops, Wood Stove
Hot Water Oil
Heating Baseboard - Hot Water, Wood Burn Stove
Cooling Central A/C
Flooring Carpet, Laminate Plank
Fireplaces Number 1
Equipment Built-In Microwave, Built-In Range, Dishwasher, Dryer, Microwave, Oven - Single, Refrigerator, Stainless Steel Appliances, Washer
Furnishings No
Appliance Built-In Microwave, Built-In Range, Dishwasher, Dryer, Microwave, Oven - Single, Refrigerator, Stainless Steel Appliances, Washer
Heat Source Oil
Laundry Basement
Exterior
Exterior Feature Deck(s), Breezeway
Parking Features Garage - Front Entry
Garage Spaces 6.0
Water Access N
Roof Type Asphalt
Street Surface Paved
Accessibility None
Porch Deck(s), Breezeway
Road Frontage Boro/Township
Total Parking Spaces 6
Garage Y
Building
Lot Description Cleared, Cul-de-sac, Front Yard, Irregular, Landscaping, Level, No Thru Street, Open, Rear Yard, Rural
Story 1
Foundation Block
Sewer On Site Septic
Water Well
Architectural Style Ranch/Rambler
Level or Stories 1
Additional Building Above Grade, Below Grade
New Construction N
Schools
School District Coatesville Area
Others
Pets Allowed Y
Senior Community No
Tax ID 28-06 -0035.1100
Ownership Fee Simple
SqFt Source Assessor
Acceptable Financing Cash, Conventional
Horse Property N
Listing Terms Cash, Conventional
Financing Cash,Conventional
Special Listing Condition Standard
Pets Allowed No Pet Restrictions
Read Less
Want to know what your home might be worth? Contact us for a FREE valuation!

Our team is ready to help you sell your home for the highest possible price ASAP

Bought with LuAnn McHugh • McHugh Realty Services





