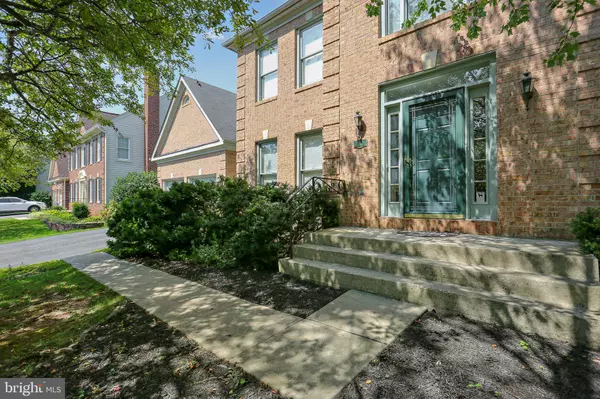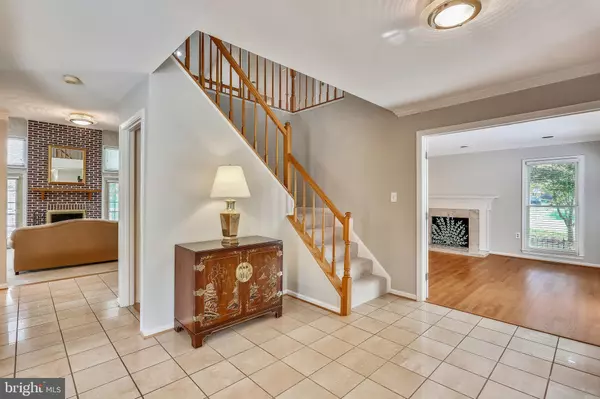$805,000
$800,000
0.6%For more information regarding the value of a property, please contact us for a free consultation.
117 ENGLEFIELD DR Gaithersburg, MD 20878
4 Beds
4 Baths
4,761 SqFt
Key Details
Sold Price $805,000
Property Type Single Family Home
Sub Type Detached
Listing Status Sold
Purchase Type For Sale
Square Footage 4,761 sqft
Price per Sqft $169
Subdivision Washingtonian Woods
MLS Listing ID MDMC2006174
Sold Date 10/08/21
Style Colonial
Bedrooms 4
Full Baths 3
Half Baths 1
HOA Fees $74/mo
HOA Y/N Y
Abv Grd Liv Area 3,461
Originating Board BRIGHT
Year Built 1989
Annual Tax Amount $9,863
Tax Year 2021
Lot Size 10,347 Sqft
Acres 0.24
Property Description
Welcome home to this beautiful Colonial situated on a quarter acre lot located in the highly sought-after Washingtonian Woods neighborhood! This wonderful home welcomes you with an inviting spacious entry foyer and fresh paint throughout. Exquisite large living room with hardwood floors and a wood burning fireplace with a handsome mantle. Spacious formal dining room with hardwood floors. Large gourmet kitchen with plenty of cabinetry and counter space, center island, butler's pantry and large breakfast eat-in. The kitchen opens to a spacious and sunlit family room with Cathedral ceiling and an impressive floor to ceiling brick fireplace and with views of the backyard and deck. Spacious laundry and mudroom situated off the garage & kitchen. AND, an additional home office and/or playroom space and a powder room to complete the home's first floor. The upper level boasts a spacious and light-filled owner's suite with large walk-in closets and a beautiful newly renovated bathroom with "his and hers" sink vanities, oversized walk-in shower with seamless glass and a large jacuzzi tub! Second floor also includes three additional very spacious bedrooms with brand new carpet a large hallway bathroom with double sink vanity and catwalk hallway overlooking the family room. The large finished basement has a recreation room, playroom and not one but two private offices and/or arts/crafts rooms. AND, large two car garage! Community pool, tennis courts and playgrounds! Top Rated MOCO Schools. Close to I-270, Shady Grove Metro, Crown & Rio shops and restaurants, parks and more!!!
Location
State MD
County Montgomery
Zoning MXD
Rooms
Basement Fully Finished
Interior
Hot Water Electric
Heating Central
Cooling Central A/C
Fireplaces Number 2
Heat Source Electric
Exterior
Parking Features Garage - Front Entry, Inside Access
Garage Spaces 2.0
Amenities Available Pool - Outdoor, Tot Lots/Playground, Tennis Courts
Water Access N
Accessibility None
Attached Garage 2
Total Parking Spaces 2
Garage Y
Building
Story 2
Sewer Public Sewer
Water Public
Architectural Style Colonial
Level or Stories 2
Additional Building Above Grade, Below Grade
New Construction N
Schools
Elementary Schools Fields Road
Middle Schools Ridgeview
High Schools Quince Orchard
School District Montgomery County Public Schools
Others
HOA Fee Include Pool(s),Common Area Maintenance
Senior Community No
Tax ID 160902703830
Ownership Fee Simple
SqFt Source Assessor
Special Listing Condition Standard
Read Less
Want to know what your home might be worth? Contact us for a FREE valuation!

Our team is ready to help you sell your home for the highest possible price ASAP

Bought with Adam M Isaacson • TTR Sotheby's International Realty





