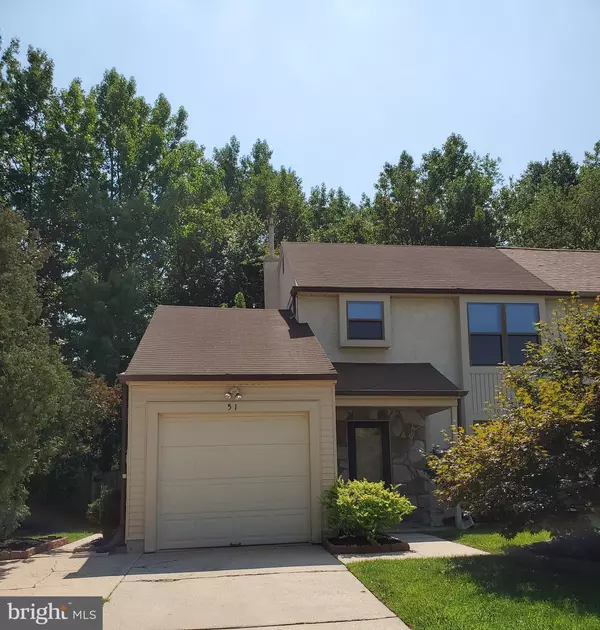$253,500
$254,900
0.5%For more information regarding the value of a property, please contact us for a free consultation.
51 CHRISTOPHER RD Voorhees, NJ 08043
3 Beds
2 Baths
1,554 SqFt
Key Details
Sold Price $253,500
Property Type Single Family Home
Sub Type Twin/Semi-Detached
Listing Status Sold
Purchase Type For Sale
Square Footage 1,554 sqft
Price per Sqft $163
Subdivision Rainwood
MLS Listing ID NJCD2006208
Sold Date 10/29/21
Style Contemporary
Bedrooms 3
Full Baths 1
Half Baths 1
HOA Y/N N
Abv Grd Liv Area 1,554
Originating Board BRIGHT
Year Built 1985
Annual Tax Amount $6,425
Tax Year 2020
Lot Size 4,792 Sqft
Acres 0.11
Lot Dimensions 0.00 x 0.00
Property Description
This 3 bedroom 1.5 Bath twin home has just been beautifully updated, is in move-in condition and located in desirable Voorhees Twp! The open floor plan features a large and welcoming sun-lit living room that greets you upon entering. The living room leads you to either the formal dining room or large open kitchen with brand new appliances and new vinyl flooring! The spacious family room just off the kitchen has a cathedral ceiling, new carpet and a brand new Pella sliding door. Thru that new door you can enjoy your large backyard which is fully fenced, beautifully landscaped and features an upgraded hardscaped patio, which is a great place to enjoy family and friends! Back inside, an updated half bath, the laundry and utility room complete the 1st floor. Upstairs you'll find 3 spacious bedrooms all of which have new paint and plush carpet. The large master has a large walk-in closet and access to shared, updated full bath. The entire home has been completely painted, cleaned and brand new flooring in almost every room! The ONLY thing you'll have to do here is UNPACK! This is wonderful opportunity to own a great home on a great street in a great community!
Location
State NJ
County Camden
Area Voorhees Twp (20434)
Zoning RR
Rooms
Other Rooms Living Room, Dining Room, Kitchen, Family Room, Laundry, Half Bath
Interior
Interior Features Carpet, Ceiling Fan(s), Combination Kitchen/Living, Dining Area, Family Room Off Kitchen, Floor Plan - Open, Tub Shower, Walk-in Closet(s)
Hot Water Natural Gas
Heating Forced Air
Cooling Ceiling Fan(s), Central A/C
Flooring Carpet, Luxury Vinyl Plank
Equipment Built-In Microwave, Dishwasher, Dryer, Oven/Range - Gas, Refrigerator, Washer, Water Heater
Appliance Built-In Microwave, Dishwasher, Dryer, Oven/Range - Gas, Refrigerator, Washer, Water Heater
Heat Source Natural Gas
Laundry Main Floor
Exterior
Parking Features Garage - Front Entry, Garage Door Opener, Inside Access
Garage Spaces 4.0
Fence Fully, Wood
Water Access N
View Garden/Lawn
Accessibility None
Attached Garage 1
Total Parking Spaces 4
Garage Y
Building
Lot Description Front Yard, Landscaping, Private, Rear Yard
Story 2
Sewer Public Sewer
Water Public
Architectural Style Contemporary
Level or Stories 2
Additional Building Above Grade, Below Grade
New Construction N
Schools
School District Voorhees Township Board Of Education
Others
Pets Allowed Y
Senior Community No
Tax ID 34-00218 01-00097
Ownership Fee Simple
SqFt Source Assessor
Acceptable Financing Cash, Conventional, FHA, VA
Listing Terms Cash, Conventional, FHA, VA
Financing Cash,Conventional,FHA,VA
Special Listing Condition Standard
Pets Allowed No Pet Restrictions
Read Less
Want to know what your home might be worth? Contact us for a FREE valuation!

Our team is ready to help you sell your home for the highest possible price ASAP

Bought with Jose Chow Jr. • Vylla Home





