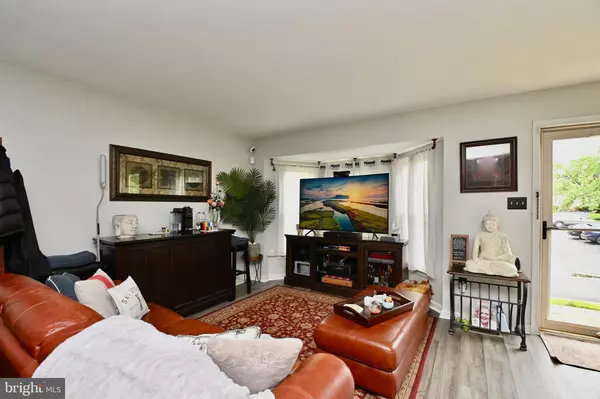$415,000
$415,000
For more information regarding the value of a property, please contact us for a free consultation.
16813 WINSTON LN Woodbridge, VA 22191
3 Beds
4 Baths
2,366 SqFt
Key Details
Sold Price $415,000
Property Type Townhouse
Sub Type Interior Row/Townhouse
Listing Status Sold
Purchase Type For Sale
Square Footage 2,366 sqft
Price per Sqft $175
Subdivision River Oaks
MLS Listing ID VAPW2026550
Sold Date 07/08/22
Style Colonial
Bedrooms 3
Full Baths 3
Half Baths 1
HOA Fees $66/mo
HOA Y/N Y
Abv Grd Liv Area 1,694
Originating Board BRIGHT
Year Built 1993
Annual Tax Amount $4,128
Tax Year 2022
Lot Size 1,559 Sqft
Acres 0.04
Property Description
Beautifully Well Maintained Town home In the Heart of Woodbridge! Minutes Away from I95, Route 1, Shopping and hospitals! This Large Townhome comes with about 2500 sqft, curb appeal and plenty of parking . With all of the upgrades that come along with this home, its move in ready for even the pickiest buyer! With stainless steal appliances, hardwood / water proof laminate flooring throughout, fresh paint and plenty of other home owner touch ups that provide perfect character to an already lovely home!
Location
State VA
County Prince William
Zoning R6
Rooms
Other Rooms Living Room, Dining Room, Primary Bedroom, Bedroom 2, Bedroom 3, Kitchen, Game Room, Family Room, Den, Exercise Room, Laundry, Other
Basement Full
Interior
Interior Features Combination Kitchen/Dining, Combination Kitchen/Living, Kitchen - Table Space, Combination Dining/Living, Primary Bath(s), Window Treatments, Recessed Lighting, Floor Plan - Open
Hot Water Natural Gas
Heating Forced Air
Cooling Ceiling Fan(s), Central A/C
Fireplaces Number 1
Equipment Washer/Dryer Hookups Only, Dishwasher, Disposal, Exhaust Fan, Icemaker, Oven/Range - Gas, Refrigerator
Fireplace Y
Window Features Bay/Bow,Double Pane,Screens
Appliance Washer/Dryer Hookups Only, Dishwasher, Disposal, Exhaust Fan, Icemaker, Oven/Range - Gas, Refrigerator
Heat Source Natural Gas
Exterior
Exterior Feature Deck(s), Porch(es)
Fence Rear
Utilities Available Cable TV Available
Amenities Available Common Grounds, Community Center, Jog/Walk Path, Pool - Outdoor, Tennis Courts, Tot Lots/Playground
Water Access N
View Trees/Woods
Accessibility None
Porch Deck(s), Porch(es)
Garage N
Building
Lot Description Backs to Trees, No Thru Street
Story 3
Foundation Concrete Perimeter
Sewer Public Sewer
Water Public
Architectural Style Colonial
Level or Stories 3
Additional Building Above Grade, Below Grade
Structure Type 9'+ Ceilings,Dry Wall,Vaulted Ceilings
New Construction N
Schools
School District Prince William County Public Schools
Others
Pets Allowed Y
HOA Fee Include Common Area Maintenance,Management,Pool(s),Recreation Facility,Reserve Funds,Snow Removal,Trash
Senior Community No
Tax ID 8289-79-2947
Ownership Fee Simple
SqFt Source Assessor
Special Listing Condition Standard
Pets Allowed No Pet Restrictions
Read Less
Want to know what your home might be worth? Contact us for a FREE valuation!

Our team is ready to help you sell your home for the highest possible price ASAP

Bought with Kenya Thompson • Fairfax Realty Select





