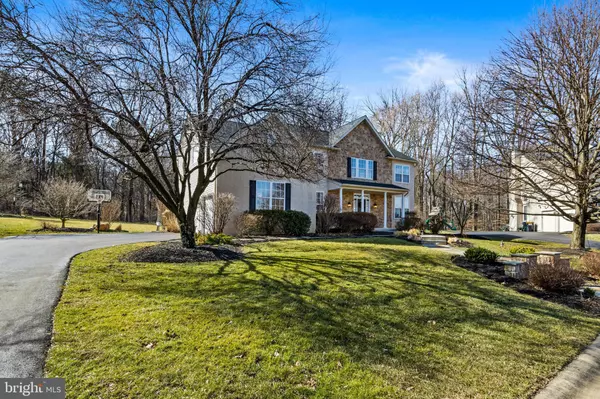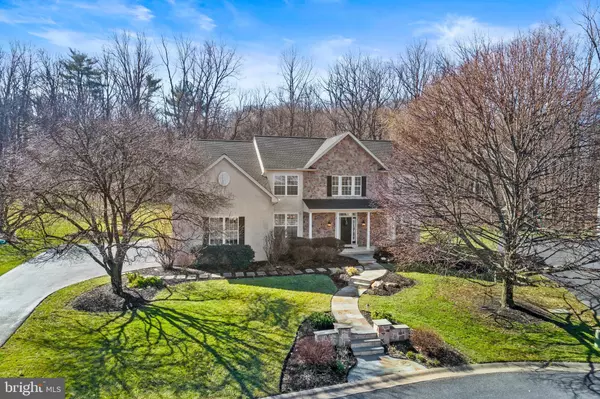$802,000
$745,000
7.7%For more information regarding the value of a property, please contact us for a free consultation.
736 GARDEN DR Kennett Square, PA 19348
4 Beds
4 Baths
4,652 SqFt
Key Details
Sold Price $802,000
Property Type Single Family Home
Sub Type Detached
Listing Status Sold
Purchase Type For Sale
Square Footage 4,652 sqft
Price per Sqft $172
Subdivision The Preserve At Ne
MLS Listing ID PACT2019496
Sold Date 06/15/22
Style Colonial
Bedrooms 4
Full Baths 3
Half Baths 1
HOA Fees $33/ann
HOA Y/N Y
Abv Grd Liv Area 3,652
Originating Board BRIGHT
Year Built 1999
Annual Tax Amount $7,944
Tax Year 2021
Lot Size 0.500 Acres
Acres 0.5
Lot Dimensions 0.00 x 0.00
Property Description
Nestled on a quiet cul-de-sac in Preserve at New Garden, this pristine 4/5 BR 3.1 Bath home boasts over 4.600 sq ft of finished living space and is located on possibly the best lot in the neighborhood! The beautiful flat yard backs to woods for added privacy. A custom hardscape walkway leads to the covered front porch. Dramatic 2-story foyer features a split staircase and is flanked by a formal Living Room and Dining Room with custom crown molding throughout. The open floor plan flows to the cozy Family Room with soaring 2-story windows and floor-to-ceiling stone fireplace overlooking the private rear yard. The gourmet eat-in kitchen is open to the Family Room and has been updated with quartz counters, custom tile backsplash, stainless appliances and custom lighting. Bright and cheery sunroom off the Kitchen provides access to the expansive rear deck. The main floor is completed with a Professional Office, completely updated Powder Room and Laundry/Mudroom leading to the 2-car garage. Upstairs, the Owner's Suite is sure to impress with sitting area, cozy fireplace, walk-in closet and spa-like Full Bath. 3 additional spacious guest bedrooms and a Center Hall bath complete this level. Fully finished lower level has a 2nd Family Room/Theater, Exercise Room, Full Bath and numerous additional rooms for whatever suits! Truly an amazing custom home in a fantastic location, minutes from Kennett Square borough and award-winning Kennett Consolidated School District!! Don't miss this opportunity for a "Magazine Quality" home that must be seen to be appreciated!
Location
State PA
County Chester
Area New Garden Twp (10360)
Zoning RES
Rooms
Other Rooms Living Room, Dining Room, Primary Bedroom, Bedroom 2, Bedroom 3, Kitchen, Family Room, Foyer, Bedroom 1, Other, Primary Bathroom, Full Bath, Half Bath
Basement Full, Partially Finished
Interior
Interior Features Primary Bath(s), Kitchen - Island, Butlers Pantry, Skylight(s), Attic/House Fan, Central Vacuum, Breakfast Area, Carpet, Ceiling Fan(s), Family Room Off Kitchen, Floor Plan - Open, Formal/Separate Dining Room, Kitchen - Gourmet, Recessed Lighting, Soaking Tub, Stall Shower, Tub Shower, Walk-in Closet(s), Wood Floors
Hot Water Propane
Heating Forced Air
Cooling Central A/C
Flooring Wood, Fully Carpeted, Tile/Brick
Fireplaces Number 2
Fireplaces Type Stone, Gas/Propane
Equipment Built-In Range, Oven - Double, Dishwasher, Disposal, Cooktop, Microwave, Oven - Wall, Stainless Steel Appliances, Oven/Range - Gas
Fireplace Y
Window Features Bay/Bow
Appliance Built-In Range, Oven - Double, Dishwasher, Disposal, Cooktop, Microwave, Oven - Wall, Stainless Steel Appliances, Oven/Range - Gas
Heat Source Propane - Owned
Laundry Main Floor
Exterior
Exterior Feature Deck(s)
Parking Features Inside Access, Garage Door Opener, Oversized
Garage Spaces 4.0
Utilities Available Cable TV
Water Access N
View Garden/Lawn, Trees/Woods
Roof Type Pitched,Shingle
Accessibility None
Porch Deck(s)
Attached Garage 2
Total Parking Spaces 4
Garage Y
Building
Lot Description Level
Story 2
Foundation Concrete Perimeter
Sewer Public Sewer
Water Public
Architectural Style Colonial
Level or Stories 2
Additional Building Above Grade, Below Grade
Structure Type Cathedral Ceilings,9'+ Ceilings
New Construction N
Schools
School District Kennett Consolidated
Others
HOA Fee Include Common Area Maintenance
Senior Community No
Tax ID 60-02 -0093.5100
Ownership Fee Simple
SqFt Source Assessor
Acceptable Financing Conventional, Cash
Listing Terms Conventional, Cash
Financing Conventional,Cash
Special Listing Condition Standard
Read Less
Want to know what your home might be worth? Contact us for a FREE valuation!

Our team is ready to help you sell your home for the highest possible price ASAP

Bought with Kristin Ciarmella • Keller Williams Realty Devon-Wayne





