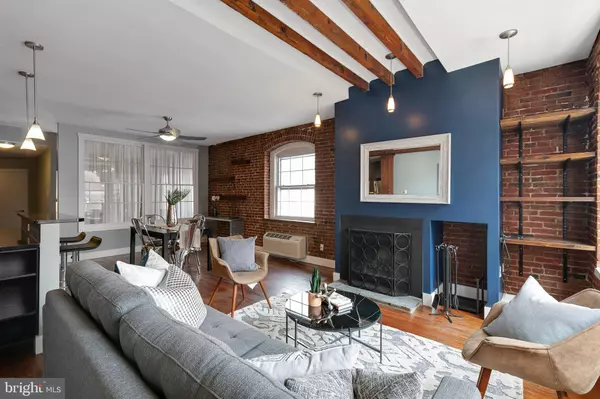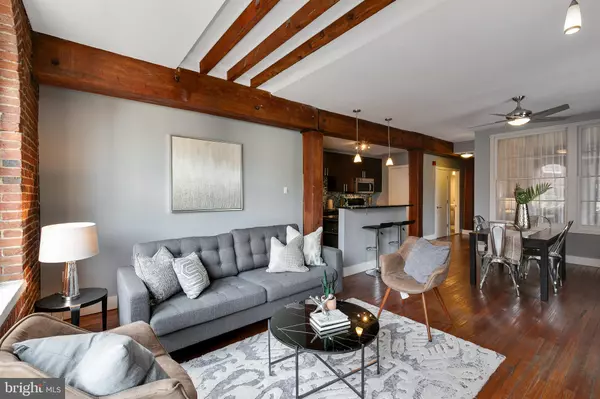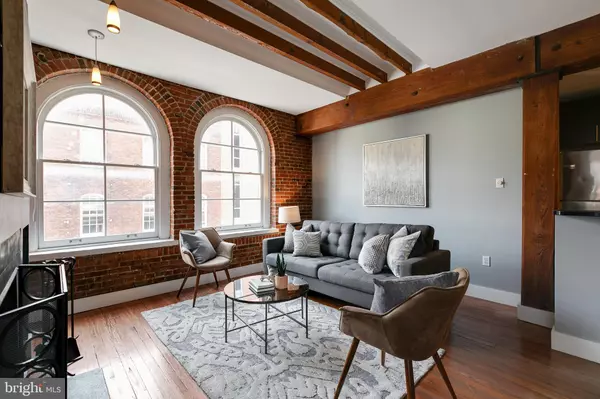$350,000
$355,000
1.4%For more information regarding the value of a property, please contact us for a free consultation.
8 S LETITIA ST #402 Philadelphia, PA 19106
1 Bed
1 Bath
769 SqFt
Key Details
Sold Price $350,000
Property Type Condo
Sub Type Condo/Co-op
Listing Status Sold
Purchase Type For Sale
Square Footage 769 sqft
Price per Sqft $455
Subdivision Old City
MLS Listing ID PAPH2113540
Sold Date 06/24/22
Style Traditional
Bedrooms 1
Full Baths 1
Condo Fees $343/mo
HOA Y/N N
Abv Grd Liv Area 769
Originating Board BRIGHT
Year Built 1900
Annual Tax Amount $3,957
Tax Year 2022
Lot Dimensions 0.00 x 0.00
Property Description
Light-filled, beautiful and rare corner unit located in a former textile factory features arched windows and bridge views. This one-bedroom, one-bath home is spacious and modern, yet comfortable and warm. Enjoy an open floor plan excellent for entertaining including a fully equipped kitchen with stone countertops, stainless steel appliances, a glass backsplash, breakfast bar and even a pantry. Character abounds in this architecturally significant home equipped with exposed brick walls, post and beam construction, original preserved hardwood floors throughout and a working wood-burning fireplace. The spacious bedroom features ample closet space. Thoughtfully designed to celebrate the historic nature of this building, this unit will not disappoint. Conveniently located in a secure, elevator building on a quiet residential street one block from public transportation and area restaurants and shops. Additional private storage in the basement.
Location
State PA
County Philadelphia
Area 19106 (19106)
Zoning CMX3
Rooms
Basement Full
Main Level Bedrooms 1
Interior
Hot Water Electric
Heating Central
Cooling Ductless/Mini-Split
Fireplaces Number 1
Heat Source Electric
Laundry Dryer In Unit, Washer In Unit
Exterior
Amenities Available None
Water Access N
Accessibility None
Garage N
Building
Story 6
Unit Features Mid-Rise 5 - 8 Floors
Sewer Public Sewer
Water Public
Architectural Style Traditional
Level or Stories 6
Additional Building Above Grade, Below Grade
New Construction N
Schools
Elementary Schools Gen. George A. Mccall School
Middle Schools Gen. George A. Mccall School
High Schools Horace Furness
School District The School District Of Philadelphia
Others
Pets Allowed Y
HOA Fee Include Common Area Maintenance,Ext Bldg Maint,Insurance,Management,Reserve Funds,Sewer,Snow Removal,Water
Senior Community No
Tax ID 888059358
Ownership Condominium
Security Features Intercom
Special Listing Condition Standard
Pets Allowed Case by Case Basis
Read Less
Want to know what your home might be worth? Contact us for a FREE valuation!

Our team is ready to help you sell your home for the highest possible price ASAP

Bought with Matthew J Aragona • Compass RE





