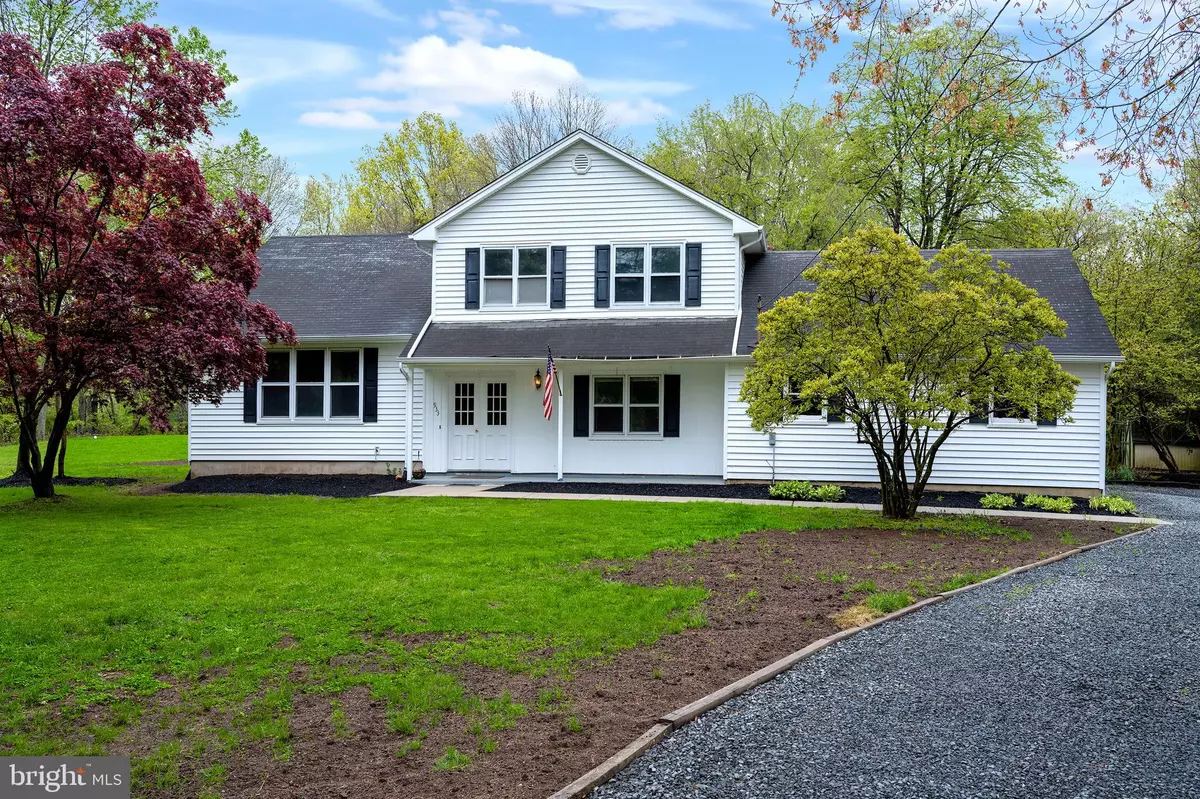$510,555
$500,000
2.1%For more information regarding the value of a property, please contact us for a free consultation.
933 ROUTE 601 Skillman, NJ 08558
4 Beds
3 Baths
2,327 SqFt
Key Details
Sold Price $510,555
Property Type Single Family Home
Sub Type Detached
Listing Status Sold
Purchase Type For Sale
Square Footage 2,327 sqft
Price per Sqft $219
Subdivision None Available
MLS Listing ID NJSO2001266
Sold Date 08/01/22
Style Bi-level
Bedrooms 4
Full Baths 2
Half Baths 1
HOA Y/N N
Abv Grd Liv Area 2,327
Originating Board BRIGHT
Year Built 1975
Annual Tax Amount $13,667
Tax Year 2020
Lot Size 2.570 Acres
Acres 2.57
Lot Dimensions 0.00 x 0.00
Property Description
Private but convenient! Roll up your sleeves and make this one your own and enjoy the good
life in this solidly constructed home! Down a long drive, plenty of space lies behind the
curb-appealing front porch of this Montgomery home. It's conveniently located near Skillman
Park, Montgomery High School a Blue Ribbon School of Excellence -- and downtown
Princeton! Princeton and Hopewell offer great restaurants, parks, shopping and more. Its also
an easy commute to the Princeton train station or the airport. Providing an entertaining-friendly
floor plan, the dining room and living room open to each other with wood floors and big windows
next to the kitchen. The family room is down a few steps and opens to a deep private yard that
is over two acres. The first-floor also has an office or bedroom near the powder room for guests.
Upstairs, find three more bedrooms, one with an en-suite bathroom, a hall bathroom and, up a
small flight of stairs, an additional fourth large upstairs bedroom or bonus room that could serve
numerous functions. The new septic was installed December 2020 and theres a roomy
side-entry two-car garage for all your storage needs. Come with your imagination and make this
your dream house! A little effort will go a long way here
Location
State NJ
County Somerset
Area Montgomery Twp (21813)
Zoning RES
Rooms
Other Rooms Living Room, Dining Room, Bedroom 2, Bedroom 3, Bedroom 4, Kitchen, Family Room, Foyer, Bedroom 1, Office, Bathroom 1, Bathroom 2
Main Level Bedrooms 1
Interior
Hot Water Electric
Heating Forced Air
Cooling Central A/C
Flooring Hardwood, Ceramic Tile
Fireplaces Number 1
Heat Source Oil
Exterior
Parking Features Additional Storage Area
Garage Spaces 4.0
Water Access N
Roof Type Shingle
Accessibility None
Attached Garage 2
Total Parking Spaces 4
Garage Y
Building
Story 3
Foundation Crawl Space
Sewer Septic = # of BR
Water Well
Architectural Style Bi-level
Level or Stories 3
Additional Building Above Grade, Below Grade
New Construction N
Schools
High Schools Montgomery H.S.
School District Montgomery Township Public Schools
Others
Senior Community No
Tax ID 13-16012-00017
Ownership Fee Simple
SqFt Source Assessor
Special Listing Condition Standard
Read Less
Want to know what your home might be worth? Contact us for a FREE valuation!

Our team is ready to help you sell your home for the highest possible price ASAP

Bought with Non Member • Non Subscribing Office





