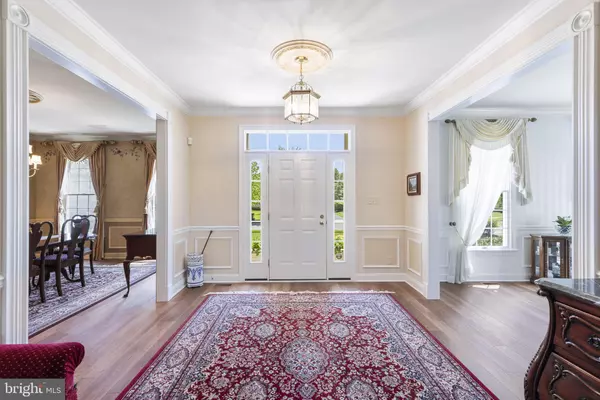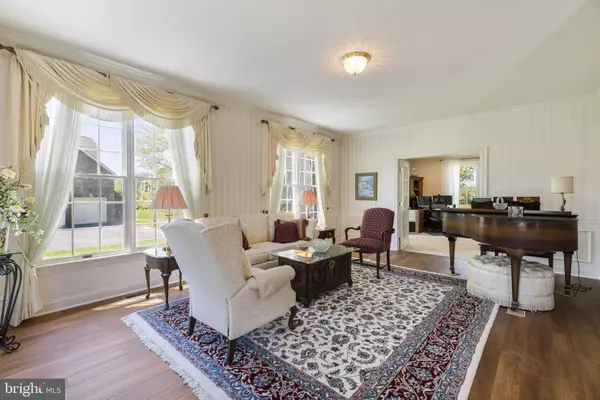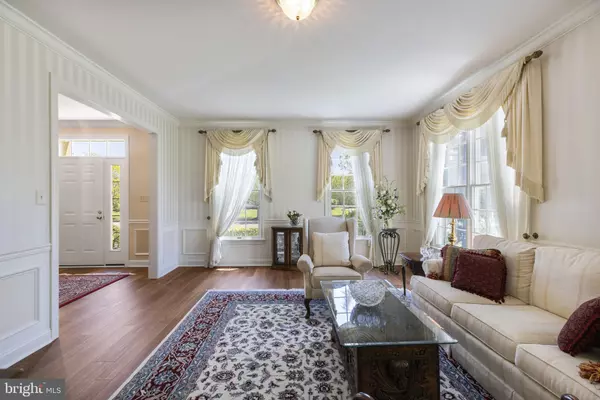$1,490,000
$1,650,000
9.7%For more information regarding the value of a property, please contact us for a free consultation.
153 PHEASANT FIELD LN Moorestown, NJ 08057
5 Beds
5 Baths
5,489 SqFt
Key Details
Sold Price $1,490,000
Property Type Single Family Home
Sub Type Detached
Listing Status Sold
Purchase Type For Sale
Square Footage 5,489 sqft
Price per Sqft $271
Subdivision Pheasant Fields
MLS Listing ID NJBL2024834
Sold Date 07/15/22
Style Colonial
Bedrooms 5
Full Baths 3
Half Baths 2
HOA Y/N N
Abv Grd Liv Area 5,489
Originating Board BRIGHT
Year Built 1999
Annual Tax Amount $27,340
Tax Year 2021
Lot Size 0.600 Acres
Acres 0.6
Lot Dimensions 0.00 x 0.00
Property Description
Luxurious estate home located in Pheasant Field sought after neighborhood. This traditional classic two-story home built by DuBrow, includes over 5,400 sq. ft. of luxury living., situated in a premier location with spectacular views of open space with private residence of over 20 acres, surrounded by beautifully manicured lawns in a wonderful neighborhood. Open the door to a fantastic foyer with a curved staircase, crown molding and new wood floors. Living room is filled with natural light, crown molding and French Doors leading into a very Private Office Space that overlooks the grounds. Working at home would be a pleasure in the spacious first floor Study, complete with custom built-ins. Formal Dining Room to the right of the Foyer offers a Butler Pantry leading to the Gourmet Kitchen. Before entering the Kitchen is the wonderful Family Room that has cathedral ceiling, wood burning Fireplace, built-in, neutral carpet and open the Kitchen for a terrific flow. A chef's delight, the large Gourmet Kitchen with Coffered ceiling offers 42" cabinets, Subzero refrigerator, large center island, granite countertops, tiled backsplash, under cabinet lighting, expansive walk-in pantry, Double Oven, desk area and joins the Sunroom/Conservatory. Relax with your morning coffee in the spacious Sunroom/Conservatory, while you enjoy the spectacular views of the yard and open space, included is a lovely Gas Fireplace, beautiful full wall of built-ins with shelving to the ceiling and surrounds the fireplace. Off the kitchen butler pantry area and adjoined to the Family room is the back staircase. Enjoy the sunsets from the deck leading to a large paver patio canopied by matured landscaping.
The upper level includes a fabulous Primary Bedroom lavish updated bath with a free-standing soaking tub, quartz countertops, 2 separate vanities, an additional, upgraded large shower with clear glass door, private toilet area, and 2 generous walk-in closets. All secondary bedrooms are spacious and have walk in closets with organizers. Bedroom 2 includes an updated private bath. Bedrooms 3 and 4 share a updated hallway bathroom with separation for lavatory and shower/tub from the double vanity area. Bedroom 5 or Recreation Room on this level with built-in bookcases, plenty of room for entertaining family and friends. Ample space for pool table, exercise equipment, game room, etc. Basement has high ceiling and is the entire footprint of the home ready to be finished how you feel the need. Home includes three car side-entry garage with garage door openers and irrigation system in front and back. This home offers any new homeowner everything they are looking for in their next home.
Location
State NJ
County Burlington
Area Moorestown Twp (20322)
Zoning RESIDENTIAL
Rooms
Other Rooms Living Room, Dining Room, Primary Bedroom, Bedroom 2, Bedroom 3, Bedroom 4, Bedroom 5, Kitchen, Family Room, Foyer, Sun/Florida Room, Mud Room, Office, Bathroom 2, Bathroom 3, Primary Bathroom, Half Bath
Basement Drainage System, Full, Unfinished
Interior
Interior Features Additional Stairway, Built-Ins, Butlers Pantry, Ceiling Fan(s), Chair Railings, Crown Moldings, Family Room Off Kitchen, Floor Plan - Open, Formal/Separate Dining Room, Kitchen - Gourmet, Kitchen - Island, Pantry, Primary Bath(s), Recessed Lighting, Soaking Tub, Stall Shower, Walk-in Closet(s), Wet/Dry Bar, Window Treatments, Wood Floors
Hot Water Natural Gas
Heating Forced Air, Zoned
Cooling Central A/C, Zoned
Heat Source Natural Gas
Exterior
Exterior Feature Patio(s)
Parking Features Garage - Side Entry, Garage Door Opener, Inside Access, Oversized
Garage Spaces 8.0
Water Access N
View Garden/Lawn, Trees/Woods
Roof Type Asphalt
Accessibility None
Porch Patio(s)
Attached Garage 3
Total Parking Spaces 8
Garage Y
Building
Story 2
Foundation Concrete Perimeter
Sewer Public Sewer
Water Public
Architectural Style Colonial
Level or Stories 2
Additional Building Above Grade, Below Grade
New Construction N
Schools
School District Moorestown Township Public Schools
Others
Senior Community No
Tax ID 22-05400-00068
Ownership Fee Simple
SqFt Source Assessor
Special Listing Condition Standard
Read Less
Want to know what your home might be worth? Contact us for a FREE valuation!

Our team is ready to help you sell your home for the highest possible price ASAP

Bought with Jane F Hipple • Compass New Jersey, LLC - Moorestown





