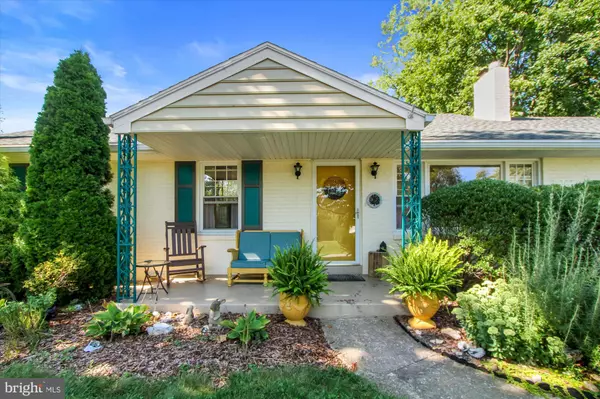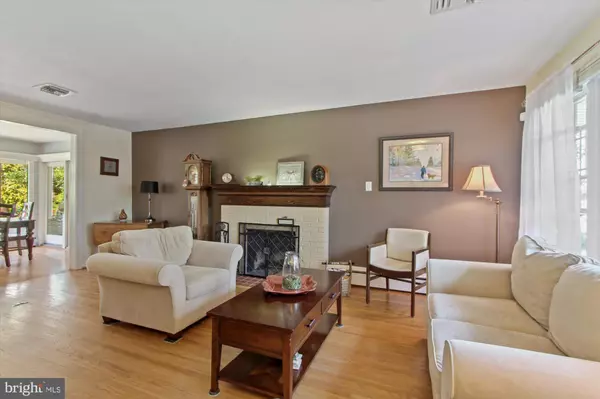$250,000
$259,900
3.8%For more information regarding the value of a property, please contact us for a free consultation.
729 GLENDALE RD York, PA 17403
3 Beds
2 Baths
1,920 SqFt
Key Details
Sold Price $250,000
Property Type Single Family Home
Sub Type Detached
Listing Status Sold
Purchase Type For Sale
Square Footage 1,920 sqft
Price per Sqft $130
Subdivision Hollywood Heights
MLS Listing ID PAYK2005352
Sold Date 10/25/21
Style Ranch/Rambler
Bedrooms 3
Full Baths 2
HOA Y/N N
Abv Grd Liv Area 1,280
Originating Board BRIGHT
Year Built 1948
Annual Tax Amount $4,259
Tax Year 2021
Lot Size 8,399 Sqft
Acres 0.19
Property Description
Location, Location, Location! Conveniently located within walking distance of York Suburban High School Football field. Close to I83 and shopping. A 6x13 covered front porch will welcome you in to this home with open floor plan concept includes wood floors through with an eat-in kitchen and a spacious living room with a wood burning fireplace. Located just off the kitchen is a bonus sunroom with a direct vent gas stove to cozy up and read your favorite book in. Back yard is enclosed by a wooden privacy fence and has a water feature. Also has a raised garden bed for growing your own vegetables and flowers.
This home features 3 bedrooms and 2 full baths . A finished basement with new installed floating wood flooring and carpeted stairs. Laundry room is located on the lower level. New roof installed in 2019.
Home has been well maintained and cared for. Don't miss out, schedule your showing on this home
Location
State PA
County York
Area Spring Garden Twp (15248)
Zoning RR
Rooms
Other Rooms Living Room, Dining Room, Primary Bedroom, Bedroom 2, Kitchen, Bedroom 1, Great Room, Laundry, Bathroom 1, Bonus Room, Primary Bathroom
Basement Partially Finished
Main Level Bedrooms 3
Interior
Hot Water Natural Gas
Heating Baseboard - Hot Water
Cooling Central A/C
Fireplaces Number 1
Fireplaces Type Wood
Fireplace Y
Heat Source Natural Gas
Laundry Basement
Exterior
Parking Features Garage Door Opener, Garage - Front Entry, Inside Access
Garage Spaces 3.0
Fence Wood, Privacy
Water Access N
Roof Type Architectural Shingle
Street Surface Black Top
Accessibility None
Road Frontage Boro/Township
Attached Garage 1
Total Parking Spaces 3
Garage Y
Building
Story 1
Foundation Block
Sewer Public Sewer
Water Public
Architectural Style Ranch/Rambler
Level or Stories 1
Additional Building Above Grade, Below Grade
New Construction N
Schools
Elementary Schools Valley View
Middle Schools York Suburban
High Schools York Suburban
School District York Suburban
Others
Senior Community No
Tax ID 48-000-19-0051-00-00000
Ownership Fee Simple
SqFt Source Assessor
Security Features Non-Monitored,Security System
Acceptable Financing Cash, Conventional, FHA, VA
Listing Terms Cash, Conventional, FHA, VA
Financing Cash,Conventional,FHA,VA
Special Listing Condition Standard
Read Less
Want to know what your home might be worth? Contact us for a FREE valuation!

Our team is ready to help you sell your home for the highest possible price ASAP

Bought with Mack Farquhar • RE/MAX Patriots





