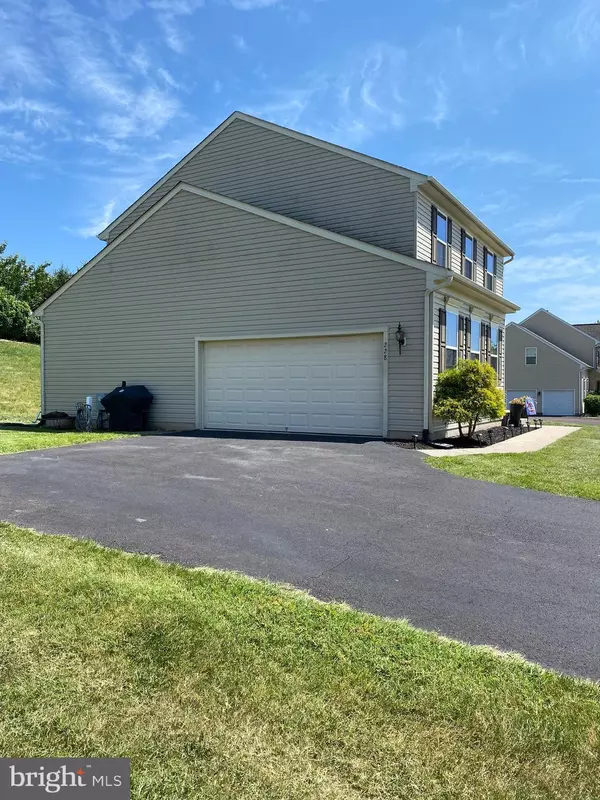$376,000
$345,000
9.0%For more information regarding the value of a property, please contact us for a free consultation.
228 GREEN MEADOW DR Douglassville, PA 19518
3 Beds
3 Baths
1,916 SqFt
Key Details
Sold Price $376,000
Property Type Single Family Home
Sub Type Detached
Listing Status Sold
Purchase Type For Sale
Square Footage 1,916 sqft
Price per Sqft $196
Subdivision High Meadow
MLS Listing ID PABK2017672
Sold Date 08/05/22
Style Colonial
Bedrooms 3
Full Baths 2
Half Baths 1
HOA Y/N N
Abv Grd Liv Area 1,916
Originating Board BRIGHT
Year Built 2012
Annual Tax Amount $7,066
Tax Year 2022
Lot Size 0.470 Acres
Acres 0.47
Lot Dimensions 0.00 x 0.00
Property Description
This two story 3 Bedroom two and a half bath colonial truly shows pride of ownership ! Home is located in the mature subdivision of High Meadow Amity Township. The front door welcomes you to a nice size living room with wood floors that flow through out the first floor . After the updated half bath you will enter the large family room with an open floor plan that flows straight through the dining area and Kitchen with plenty of painted oak cabinets with a nice size island . Updated back splash and counter tops. A slider leads you to a large back yard. A first floor laundry room with newer flooring that leads to a nice size 2 car garage. The second floor features a nice size open sitting area that could easily be closed in for a 4th bedroom. Three bedrooms, hall bath. And a perfect size main bedroom with a walk in closet and master bath. Don`t forget about the full basement with an egress window that is waiting for you to finish.
Location
State PA
County Berks
Area Amity Twp (10224)
Zoning RESIDENTIAL
Rooms
Basement Full, Unfinished
Interior
Hot Water Natural Gas
Cooling Central A/C
Fireplaces Number 1
Heat Source Natural Gas
Exterior
Parking Features Inside Access
Garage Spaces 8.0
Water Access N
Accessibility None
Attached Garage 2
Total Parking Spaces 8
Garage Y
Building
Story 2
Foundation Concrete Perimeter
Sewer Public Sewer
Water Public
Architectural Style Colonial
Level or Stories 2
Additional Building Above Grade, Below Grade
New Construction N
Schools
School District Daniel Boone Area
Others
Senior Community No
Tax ID 24-5365-19-71-3135
Ownership Fee Simple
SqFt Source Assessor
Special Listing Condition Standard
Read Less
Want to know what your home might be worth? Contact us for a FREE valuation!

Our team is ready to help you sell your home for the highest possible price ASAP

Bought with Dean Vassor • Realty Mark Associates-CC





