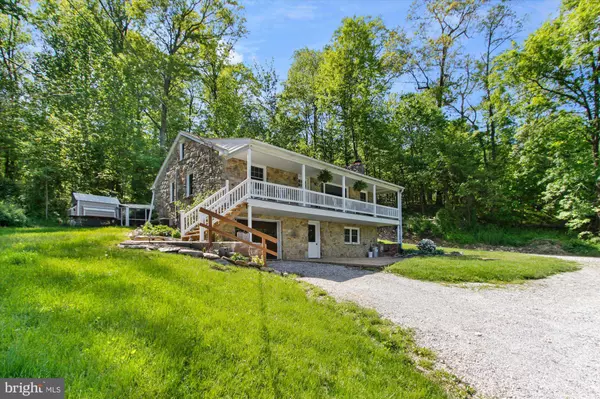$320,000
$290,000
10.3%For more information regarding the value of a property, please contact us for a free consultation.
8047 GNATSTOWN RD Hanover, PA 17331
2 Beds
2 Baths
1,120 SqFt
Key Details
Sold Price $320,000
Property Type Single Family Home
Sub Type Detached
Listing Status Sold
Purchase Type For Sale
Square Footage 1,120 sqft
Price per Sqft $285
Subdivision None Available
MLS Listing ID PAYK2021744
Sold Date 06/29/22
Style Ranch/Rambler
Bedrooms 2
Full Baths 1
Half Baths 1
HOA Y/N N
Abv Grd Liv Area 1,120
Originating Board BRIGHT
Year Built 1966
Annual Tax Amount $4,331
Tax Year 2021
Lot Size 3.050 Acres
Acres 3.05
Property Description
Looking for a bit of privacy? Mature foliage sets the ambience for this beautiful all stone rancher which sits on 3+ acres. Inside the home boasts a newly remodeled kitchen/living area complete with hardwood floors, brick wood burning fireplace, breakfast bar, new countertops, deep farmhouse sink, custom backsplash, separate dining area and MUCH more! The neutral décor throughout will enhance your finishing touches. The lower level continues the rustic charm of this home and is currently being utilized for additional entertaining. The property is enhanced by the splendid front porch, stone retaining walls, front/rear patios and wooded privacy. Take a drive, admire the views and tour the property.....schedule your showing NOW!
Location
State PA
County York
Area Paradise Twp (15242)
Zoning RS
Rooms
Other Rooms Living Room, Bedroom 2, Kitchen, Family Room, Bedroom 1
Basement Full
Main Level Bedrooms 2
Interior
Interior Features Ceiling Fan(s), Dining Area, Entry Level Bedroom, Exposed Beams, Kitchen - Eat-In, Recessed Lighting, Wainscotting, Wood Floors
Hot Water Propane
Heating Hot Water
Cooling Central A/C
Fireplaces Number 2
Fireplaces Type Wood
Fireplace Y
Heat Source Propane - Leased
Laundry Main Floor
Exterior
Exterior Feature Porch(es), Patio(s)
Water Access N
Roof Type Asphalt,Shingle
Accessibility None
Porch Porch(es), Patio(s)
Garage N
Building
Lot Description Backs to Trees, Rural
Story 1
Foundation Block
Sewer On Site Septic
Water Well
Architectural Style Ranch/Rambler
Level or Stories 1
Additional Building Above Grade, Below Grade
New Construction N
Schools
School District Spring Grove Area
Others
Senior Community No
Tax ID 42-000-FE-0058-A0-00000
Ownership Fee Simple
SqFt Source Assessor
Acceptable Financing Cash, Conventional
Listing Terms Cash, Conventional
Financing Cash,Conventional
Special Listing Condition Standard
Read Less
Want to know what your home might be worth? Contact us for a FREE valuation!

Our team is ready to help you sell your home for the highest possible price ASAP

Bought with Annie McGinley • NextHome Capital Realty





