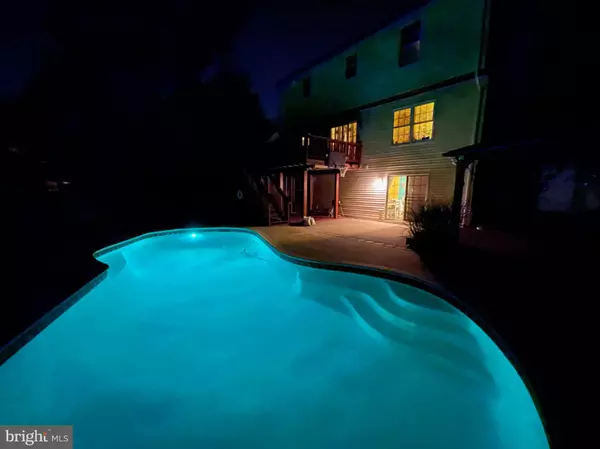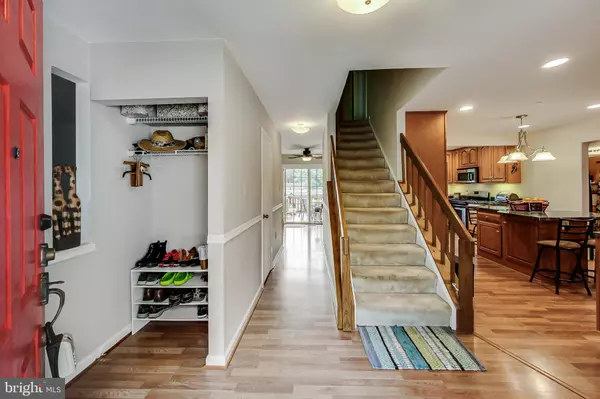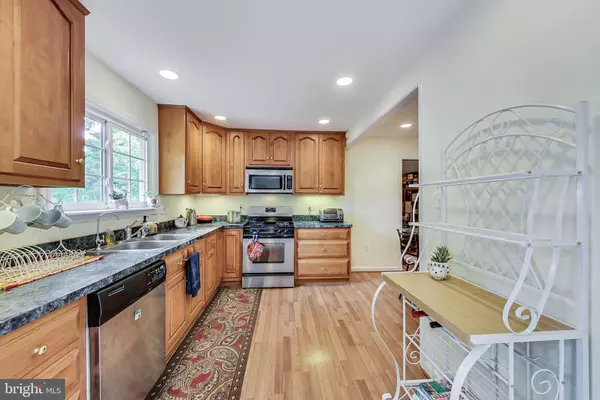$750,000
$739,888
1.4%For more information regarding the value of a property, please contact us for a free consultation.
9525 DEBRA SPRADLIN CT Burke, VA 22015
5 Beds
4 Baths
3,159 SqFt
Key Details
Sold Price $750,000
Property Type Single Family Home
Sub Type Detached
Listing Status Sold
Purchase Type For Sale
Square Footage 3,159 sqft
Price per Sqft $237
Subdivision Pepper Tree
MLS Listing ID VAFX2070970
Sold Date 07/26/22
Style Colonial
Bedrooms 5
Full Baths 3
Half Baths 1
HOA Y/N N
Abv Grd Liv Area 2,106
Originating Board BRIGHT
Year Built 1985
Annual Tax Amount $8,545
Tax Year 2021
Lot Size 10,513 Sqft
Acres 0.24
Property Description
Have you ever dreamed of having your own in-ground pool? This 5 bed, 3.5 bath colonial w/ NO HOA will check off all of your summertime entertainment needs with its own private in-ground SALTWATER pool surrounded by a deck, patio, and gazebo, with lush majestic trees that stand sentinel to add to your privacy. This beauty of a home is sure to meet all of your wants and needs inside too with a warm welcome into the foyer that splits off into a lovely formal living with bay window to one side, then into the large kitchen at the opposite! The home's bright layout flows seamlessly from one room to the next, with great space throughout that assures there is room for the whole family. You'll surely create memories in your cozy family room with fireplace that leads out to the pool-view deck. Then tease your culinary spirit with a generous eat-in kitchen boasting a large island, stainless steel appliances and ample cabinet storage. A step down from the kitchen is an amazing bonus space that can serve as a cheerful den, formal dining room, or home office. The walk-out basement does not feel like a basement at all and lives large for all of your recreational and hosting needs with a great media room/5th bedroom, full bath and large rec room that walks out to the pool patio! The bedrooms all provide a generous space with bathrooms streamlined to your daily needs. Situated on a cul-de-sac street zoned for Lake Braddock secondary school pyramid with mature landscaping and fenced-in backyard, this home is a must-see, close to shops, dining, library, Burke Lake park (trails, boats etc) and more!
Location
State VA
County Fairfax
Zoning 130
Rooms
Other Rooms Living Room, Dining Room, Primary Bedroom, Bedroom 2, Bedroom 3, Bedroom 4, Bedroom 5, Kitchen, Game Room, Family Room, Foyer, Breakfast Room, Primary Bathroom, Full Bath, Half Bath
Basement Outside Entrance, Rear Entrance, Daylight, Full, Fully Finished, Heated, Walkout Level
Interior
Interior Features Family Room Off Kitchen, Breakfast Area, Kitchen - Island, Kitchen - Table Space, Dining Area, Kitchen - Eat-In, Primary Bath(s), Window Treatments, Wood Floors, Floor Plan - Open, Carpet, Ceiling Fan(s), Kitchen - Gourmet, Recessed Lighting, Walk-in Closet(s)
Hot Water Natural Gas
Heating Forced Air
Cooling Ceiling Fan(s), Central A/C
Fireplaces Number 1
Fireplaces Type Mantel(s), Screen
Equipment Dishwasher, Disposal, Dryer, Refrigerator, Stove, Oven/Range - Gas, Stainless Steel Appliances, Washer, Water Heater, Built-In Microwave
Fireplace Y
Window Features Double Pane
Appliance Dishwasher, Disposal, Dryer, Refrigerator, Stove, Oven/Range - Gas, Stainless Steel Appliances, Washer, Water Heater, Built-In Microwave
Heat Source Natural Gas
Exterior
Exterior Feature Deck(s), Patio(s)
Parking Features Garage Door Opener, Garage - Front Entry
Garage Spaces 2.0
Fence Partially, Rear, Other
Pool In Ground, Saltwater
Utilities Available Under Ground, Cable TV Available
Water Access N
View Trees/Woods
Roof Type Composite
Accessibility Level Entry - Main
Porch Deck(s), Patio(s)
Attached Garage 2
Total Parking Spaces 2
Garage Y
Building
Story 3
Foundation Concrete Perimeter
Sewer Public Sewer
Water Public
Architectural Style Colonial
Level or Stories 3
Additional Building Above Grade, Below Grade
New Construction N
Schools
Elementary Schools Cherry Run
Middle Schools Lake Braddock Secondary School
High Schools Lake Braddock
School District Fairfax County Public Schools
Others
Senior Community No
Tax ID 0881 17 0004
Ownership Fee Simple
SqFt Source Assessor
Special Listing Condition Standard
Read Less
Want to know what your home might be worth? Contact us for a FREE valuation!

Our team is ready to help you sell your home for the highest possible price ASAP

Bought with Lisa B Moffett • Coldwell Banker Realty





