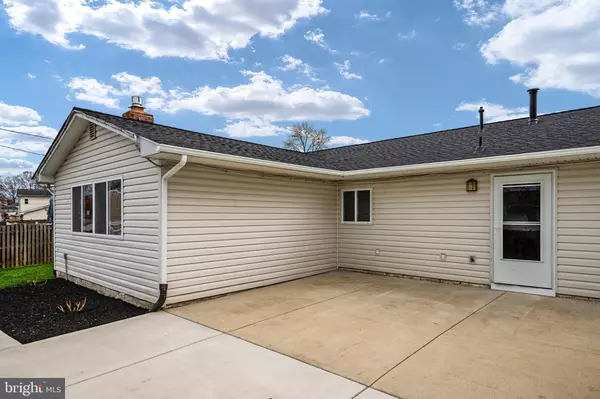$551,000
$515,000
7.0%For more information regarding the value of a property, please contact us for a free consultation.
913 WINTERHAVEN DR Gambrills, MD 21054
4 Beds
2 Baths
2,072 SqFt
Key Details
Sold Price $551,000
Property Type Single Family Home
Sub Type Detached
Listing Status Sold
Purchase Type For Sale
Square Footage 2,072 sqft
Price per Sqft $265
Subdivision Four Seasons
MLS Listing ID MDAA2027388
Sold Date 05/19/22
Style Ranch/Rambler
Bedrooms 4
Full Baths 2
HOA Y/N N
Abv Grd Liv Area 2,072
Originating Board BRIGHT
Year Built 1968
Annual Tax Amount $4,077
Tax Year 2022
Lot Size 8,712 Sqft
Acres 0.2
Property Description
Welcome to your beautiful home! As soon as you pull up, you are in love with the great curb appeal, stone siding and wide driveway with room for everyone to park. Heading inside, you'll notice the freshly painted walls and open floor plan. Large living room is plenty to fit all your friends and family. Open to the dining room and connecting to the renovated kitchen, you won't believe all the space you have for cooking, storage and entertaining. Rarely found family room addition off the back of the home with a new gas fireplace is perfect for having a separate entertaining or living space. Three bedrooms with ceiling fans and lights and 2 full baths on the right side of the home. Fresh paint and carpet in all the bedrooms. Both full baths have been remodeled with newer vanities and showers. Garage was converted to a finished room, that could be used as a legal 4th bedroom with closets, homeschooling area, office, fitness or playroom. After delighting in all the updates throughout the home, you can't wait to step outside into your wonderful backyard. Fully fenced with newer vinyl fencing in the front, the large patio area with covered pergola gives you plenty of outdoor space. Large newer shed with electric stores all your indoor/outdoor items. Several generous grassy areas also to the side and rear of the home perfect for play or pets. Behind the fence past the driveway, you have an additional protected "parking" area for your vehicle, trailer, motorcycle or toys. Close to Fort Meade, shopping, MARC train and all major highways. New roof, carpeting, paint- 2022, New fireplace, patio and walkway, shed, bathroom vanity and cabinets, fencing- 2021, New HVAC and duct work, ceiling fans - 2020, New appliances- 2019, New water heater- 2016, New windows and siding- 2012, Long list of updates in the documents. **Solar panels to be placed back on the 25th- leased. Removed for the new roof install**
Location
State MD
County Anne Arundel
Zoning R5
Rooms
Main Level Bedrooms 4
Interior
Interior Features Carpet, Ceiling Fan(s), Entry Level Bedroom, Primary Bath(s), Recessed Lighting
Hot Water Natural Gas
Heating Central
Cooling Central A/C, Ceiling Fan(s)
Flooring Carpet, Ceramic Tile, Other
Fireplaces Number 1
Fireplaces Type Screen
Equipment Built-In Microwave, Cooktop, Dishwasher, Disposal, Exhaust Fan, Icemaker, Refrigerator, Stainless Steel Appliances, Washer, Dryer
Furnishings No
Fireplace Y
Appliance Built-In Microwave, Cooktop, Dishwasher, Disposal, Exhaust Fan, Icemaker, Refrigerator, Stainless Steel Appliances, Washer, Dryer
Heat Source Natural Gas
Laundry Main Floor
Exterior
Exterior Feature Patio(s)
Garage Spaces 6.0
Fence Vinyl, Fully, Rear
Water Access N
Accessibility Level Entry - Main, No Stairs, Other Bath Mod, Roll-in Shower, Accessible Switches/Outlets, Entry Slope <1', Wheelchair Height Mailbox
Porch Patio(s)
Road Frontage City/County
Total Parking Spaces 6
Garage N
Building
Lot Description Landscaping, Rear Yard
Story 1
Foundation Slab
Sewer Public Sewer
Water Public
Architectural Style Ranch/Rambler
Level or Stories 1
Additional Building Above Grade, Below Grade
New Construction N
Schools
Elementary Schools Four Seasons
Middle Schools Arundel
High Schools Arundel
School District Anne Arundel County Public Schools
Others
Senior Community No
Tax ID 020429501890200
Ownership Fee Simple
SqFt Source Assessor
Acceptable Financing Conventional, FHA, VA, Cash
Listing Terms Conventional, FHA, VA, Cash
Financing Conventional,FHA,VA,Cash
Special Listing Condition Standard
Read Less
Want to know what your home might be worth? Contact us for a FREE valuation!

Our team is ready to help you sell your home for the highest possible price ASAP

Bought with Karey Thesing • Keller Williams Lucido Agency





