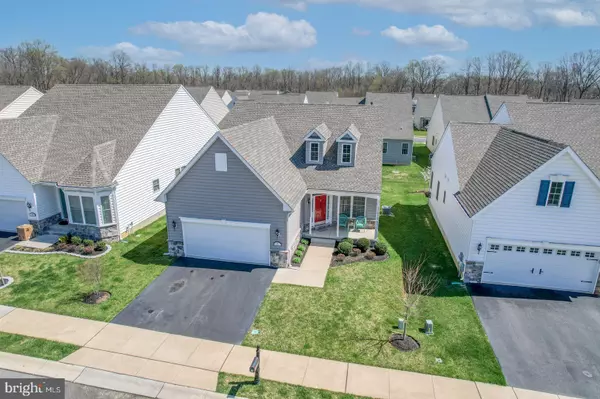$370,000
$375,000
1.3%For more information regarding the value of a property, please contact us for a free consultation.
84 VOLPE WAY Smyrna, DE 19977
3 Beds
3 Baths
2,200 SqFt
Key Details
Sold Price $370,000
Property Type Single Family Home
Sub Type Detached
Listing Status Sold
Purchase Type For Sale
Square Footage 2,200 sqft
Price per Sqft $168
Subdivision Village Of Eastridge
MLS Listing ID DEKT2009486
Sold Date 08/18/22
Style Contemporary
Bedrooms 3
Full Baths 3
HOA Fees $140/mo
HOA Y/N Y
Abv Grd Liv Area 2,200
Originating Board BRIGHT
Year Built 2017
Annual Tax Amount $1,092
Tax Year 2020
Lot Size 5,000 Sqft
Acres 0.11
Property Description
Why wait for new construction? Attention to detail, plus unique features such as hardwood flooring from the foyer into the dining room separated by an architectural column in this larger model with 2200 square feet of living space at this price make this home a great buy! A large first floor master suite with two closets and ensuite bathroom, split from other bedrooms for privacy. The first floor second bedroom is next to the hall bath. The incredible third floor suite offers a private bedroom, bathroom and sitting room. Vaulted ceilings with ceiling fan in the great room with sliding door to the deck is open to the kitchen with snack bar, 42-inch cherry finished wood cabinetry, solid surface countertops, large pantry and stainless-steel appliances flows into the dining room. The seller is including high end set of Electrolux washer and dryer. The home has a bright and airy feeling. Enjoy your morning beverage on the rear deck or settle in at night to gaze at the stars. Professionally landscaped the summer of 2021 with automatic water system. Your new life awaits in highly sought-after Village of Eastridge, an adult community with a fitness center in the Clubhouse, 34 acres of Open Space, Walking Trails and More! Schedule your tour right away. You dont want to miss this opportunity! Seller is offering a free 1 year home warranty to the buyer.
Location
State DE
County Kent
Area Smyrna (30801)
Zoning AC
Rooms
Main Level Bedrooms 3
Interior
Interior Features Carpet, Ceiling Fan(s), Combination Dining/Living, Dining Area, Pantry, Walk-in Closet(s), Wood Floors
Hot Water Electric
Heating Forced Air
Cooling Central A/C
Flooring Hardwood, Carpet, Laminated
Fireplaces Number 1
Fireplaces Type Gas/Propane, Insert
Equipment Dishwasher, Dryer, Microwave, Oven/Range - Electric, Refrigerator, Washer, Water Heater
Fireplace Y
Appliance Dishwasher, Dryer, Microwave, Oven/Range - Electric, Refrigerator, Washer, Water Heater
Heat Source Natural Gas, Electric
Laundry Main Floor
Exterior
Exterior Feature Deck(s), Porch(es)
Parking Features Garage Door Opener, Garage - Front Entry
Garage Spaces 2.0
Utilities Available Natural Gas Available, Phone Connected, Cable TV, Electric Available
Amenities Available Exercise Room, Bike Trail, Shuffleboard, Club House, Picnic Area
Water Access N
Roof Type Architectural Shingle
Accessibility None
Porch Deck(s), Porch(es)
Attached Garage 2
Total Parking Spaces 2
Garage Y
Building
Story 2
Foundation Crawl Space
Sewer Public Sewer
Water Public
Architectural Style Contemporary
Level or Stories 2
Additional Building Above Grade, Below Grade
Structure Type 9'+ Ceilings,Dry Wall,Vaulted Ceilings
New Construction N
Schools
High Schools Smyrna
School District Smyrna
Others
HOA Fee Include Lawn Maintenance,Common Area Maintenance,Snow Removal
Senior Community Yes
Age Restriction 55
Tax ID KH-00-03602-04-7000-000
Ownership Fee Simple
SqFt Source Estimated
Special Listing Condition Standard
Read Less
Want to know what your home might be worth? Contact us for a FREE valuation!

Our team is ready to help you sell your home for the highest possible price ASAP

Bought with Maria A Ruckle • Empower Real Estate, LLC






