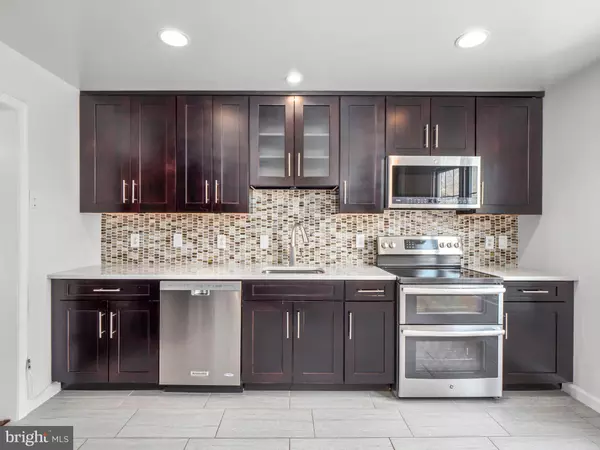$565,000
$539,900
4.6%For more information regarding the value of a property, please contact us for a free consultation.
2314 PATTERNBOND DR Silver Spring, MD 20902
4 Beds
4 Baths
1,925 SqFt
Key Details
Sold Price $565,000
Property Type Townhouse
Sub Type End of Row/Townhouse
Listing Status Sold
Purchase Type For Sale
Square Footage 1,925 sqft
Price per Sqft $293
Subdivision Plyers Mill Estates
MLS Listing ID MDMC2040990
Sold Date 03/31/22
Style Colonial
Bedrooms 4
Full Baths 3
Half Baths 1
HOA Fees $170/mo
HOA Y/N Y
Abv Grd Liv Area 1,400
Originating Board BRIGHT
Year Built 1981
Annual Tax Amount $4,753
Tax Year 2021
Lot Size 2,112 Sqft
Acres 0.05
Property Description
End unit with 3 finished sundrenched levels offering 2 kitchens, 4 bedrooms, 3.5 baths, wood floors and 2,100 sf. The main floor kitchen has been updated with stainless steel appliances, granite counters & a beautiful tile floor. The walkout lower level houses the 2nd full, 3 year old, kitchen, wood floors, a full bath, one bedroom and a fireplace. Upstairs, you'll find, 3 generously sized bedrooms and 2 full baths. There a two washers & dryers, too. The lower level can be a self contained living area for an in-law or nanny suite with it's own separate entrance. You'll also enjoy the fenced yard on a corner lot with extra parking on the side.
Convenience is Paramount here! Near metro, bus lines, shopping, etc...
Location
State MD
County Montgomery
Zoning RT12.
Rooms
Basement Connecting Stairway, Fully Finished, English, Rear Entrance, Walkout Level
Interior
Hot Water Natural Gas
Heating Forced Air
Cooling Central A/C
Fireplaces Number 1
Fireplace Y
Heat Source Natural Gas
Exterior
Water Access N
Accessibility None
Garage N
Building
Story 3
Foundation Concrete Perimeter
Sewer Public Sewer
Water Public
Architectural Style Colonial
Level or Stories 3
Additional Building Above Grade, Below Grade
New Construction N
Schools
School District Montgomery County Public Schools
Others
Senior Community No
Tax ID 161301993522
Ownership Fee Simple
SqFt Source Assessor
Special Listing Condition Standard
Read Less
Want to know what your home might be worth? Contact us for a FREE valuation!

Our team is ready to help you sell your home for the highest possible price ASAP

Bought with Thanasi Anagnostopoulos • EXP Realty, LLC





