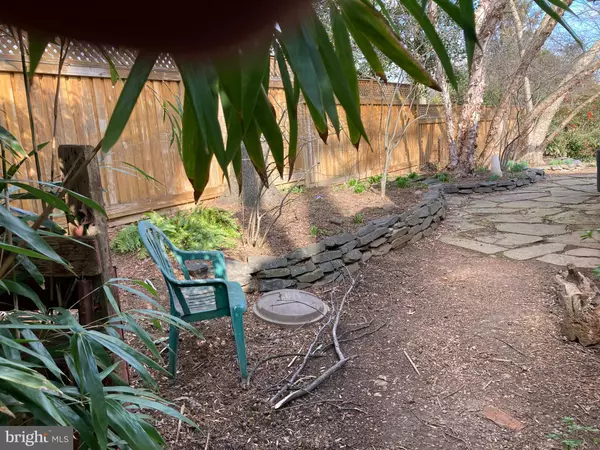$746,000
$695,000
7.3%For more information regarding the value of a property, please contact us for a free consultation.
2403 BARBOUR RD Falls Church, VA 22043
3 Beds
3 Baths
1,536 SqFt
Key Details
Sold Price $746,000
Property Type Single Family Home
Sub Type Detached
Listing Status Sold
Purchase Type For Sale
Square Footage 1,536 sqft
Price per Sqft $485
Subdivision Dale View Manor
MLS Listing ID VAFX2052858
Sold Date 04/28/22
Style Raised Ranch/Rambler
Bedrooms 3
Full Baths 2
Half Baths 1
HOA Y/N N
Abv Grd Liv Area 1,536
Originating Board BRIGHT
Year Built 1956
Annual Tax Amount $9,944
Tax Year 2022
Lot Size 0.261 Acres
Acres 0.26
Property Description
LOCATION, LOCATION. The property need some renovation and is totally sold 'AS IS' CONDITIONS. There are four bedrooms , three on the main level and the fourth one located in the lower level. Bedrooms , dining room and living room is all hardwood floor. There is a big SUN ROOM built 1998 with ceramic tile floor large window to the back yard and with separate electric heating and air condition . Also the HVAC and ROOF were installed new four years ago.
Location
State VA
County Fairfax
Zoning 130
Rooms
Other Rooms Living Room, Dining Room, Bedroom 2, Bedroom 3, Bedroom 4, Family Room, Bedroom 1, Laundry, Solarium
Basement Partially Finished, Full
Main Level Bedrooms 3
Interior
Interior Features Combination Dining/Living, Entry Level Bedroom, Floor Plan - Traditional, Kitchen - Efficiency
Hot Water Natural Gas
Heating Heat Pump(s)
Cooling Central A/C
Flooring Hardwood, Ceramic Tile
Fireplaces Number 2
Equipment Built-In Microwave, Dishwasher, Disposal, Dryer - Electric, Exhaust Fan, Icemaker, Oven - Self Cleaning, Oven/Range - Electric, Refrigerator, Washer, Water Heater
Fireplace Y
Appliance Built-In Microwave, Dishwasher, Disposal, Dryer - Electric, Exhaust Fan, Icemaker, Oven - Self Cleaning, Oven/Range - Electric, Refrigerator, Washer, Water Heater
Heat Source Electric
Exterior
Water Access N
Roof Type Asbestos Shingle
Accessibility Other
Garage N
Building
Lot Description Backs to Trees, Flood Plain, Rear Yard, Other
Story 1
Foundation Concrete Perimeter
Sewer Public Sewer
Water Public
Architectural Style Raised Ranch/Rambler
Level or Stories 1
Additional Building Above Grade, Below Grade
New Construction N
Schools
School District Fairfax County Public Schools
Others
Pets Allowed Y
Senior Community No
Tax ID 0403 02 0025
Ownership Fee Simple
SqFt Source Assessor
Acceptable Financing Conventional
Listing Terms Conventional
Financing Conventional
Special Listing Condition Standard
Pets Allowed No Pet Restrictions
Read Less
Want to know what your home might be worth? Contact us for a FREE valuation!

Our team is ready to help you sell your home for the highest possible price ASAP

Bought with Kenneth J Bennett • Long & Foster Real Estate, Inc.



