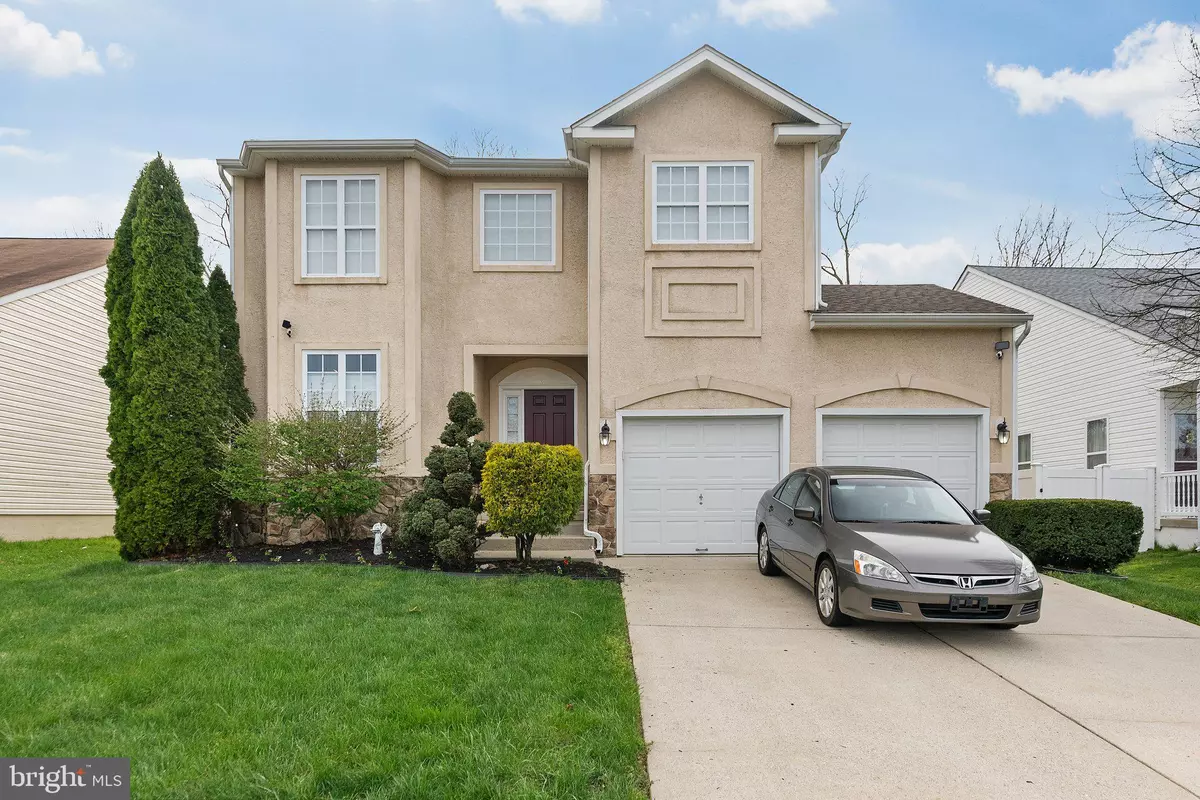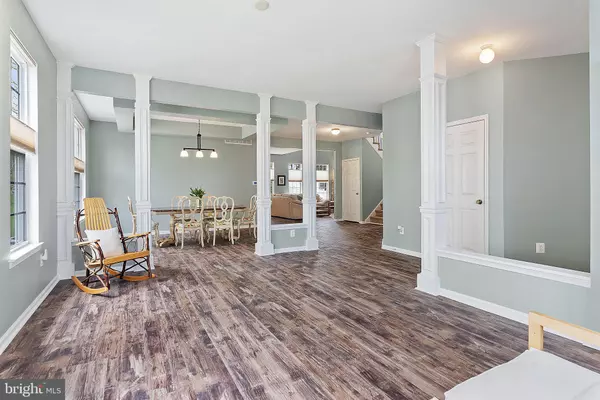$436,000
$449,900
3.1%For more information regarding the value of a property, please contact us for a free consultation.
152 NATHAN HALE DR Deptford, NJ 08096
4 Beds
3 Baths
2,677 SqFt
Key Details
Sold Price $436,000
Property Type Single Family Home
Sub Type Detached
Listing Status Sold
Purchase Type For Sale
Square Footage 2,677 sqft
Price per Sqft $162
Subdivision Beacon Hill
MLS Listing ID NJGL2014330
Sold Date 06/06/22
Style Contemporary
Bedrooms 4
Full Baths 2
Half Baths 1
HOA Fees $15/ann
HOA Y/N Y
Abv Grd Liv Area 2,677
Originating Board BRIGHT
Year Built 2004
Annual Tax Amount $10,438
Tax Year 2021
Lot Size 8,400 Sqft
Acres 0.19
Lot Dimensions 56 x 150
Property Description
**** Best and Final Due Aril 21, 2022 at 5:00pm ****
Welcome to this AMAZING home located in the desirable Locust Grove community in Deptford! Let's start with the curb appeal of this home... everything from the newer architectural style roof (2019) and well maintained exterior, including landscaped front flower beds, to the Gardener's Dream located in the backyard. There is also an UNDERGROUND sprinkler system with a Rachio Smart Wifi Sprinkler Controller, organic raised garden beds (including perennial Asparagus and Strawberries) and let's not forget the SHED (8' x 12'). This lot is one of the most desired in the neighborhood backing up to a 25 ft. landscape buffer for that extra PRIVACY!
Once you walk inside this home all you will say is WOW!!! You will be impressed with the beautiful HIGH CEILINGS throughout the main level of this home! The OPEN AND FLOWING floor plan gives this home a very dramatic appearance while all the windows (with custom cordless cellular shades) give this home a very light and bright feel. LOVE the luxury vinyl plank flooring (installed in 2021) and the cathedral ceilings. The owners of this home thought of everything as they were having this beauty built. A gas line is installed in the basement for a future gas fireplace in the Living Room... how nice would that look??! Now to the upper level of this home. LOVE the view as you walk up the stairs looking down into the Family Room so open with its beautiful cathedral ceiling. There are 4 VERY spacious bedrooms, all with ceiling fans. The main suite has 2 huge walk-in closets, full bath with shower stall and jetted corner TUB. There is also a laundry room on this level, adjacent to the main suite! And then there's the full basement... HUGE and the possibilities here are endless. There is also an additional Circuit Breaker Panel installed for when you're ready to build your dream basement! Looking for even more storage, check out the over-sized 2 car garage with warehouse shelving and overhead loft storage!
Lastly this home is conveniently located, close to eateries, mall, fitness center and more. Oh, and easy access to Routes 42, 55 and 295!
Location
State NJ
County Gloucester
Area Deptford Twp (20802)
Zoning R10
Rooms
Other Rooms Living Room, Dining Room, Primary Bedroom, Bedroom 2, Bedroom 3, Bedroom 4, Kitchen, Family Room, Basement, Breakfast Room, Laundry, Primary Bathroom, Full Bath, Half Bath
Basement Full
Interior
Interior Features Attic, Breakfast Area, Carpet, Ceiling Fan(s), Combination Dining/Living, Dining Area, Family Room Off Kitchen, Floor Plan - Open, Formal/Separate Dining Room, Kitchen - Eat-In, Recessed Lighting, Soaking Tub, Stall Shower, Tub Shower, Walk-in Closet(s)
Hot Water Natural Gas
Heating Forced Air
Cooling Central A/C
Flooring Ceramic Tile, Luxury Vinyl Plank, Partially Carpeted
Fireplace N
Heat Source Natural Gas
Laundry Upper Floor
Exterior
Exterior Feature Patio(s)
Parking Features Garage - Front Entry
Garage Spaces 2.0
Water Access N
View Garden/Lawn
Roof Type Shingle
Accessibility None
Porch Patio(s)
Attached Garage 2
Total Parking Spaces 2
Garage Y
Building
Lot Description Front Yard, Landscaping, Rear Yard, SideYard(s)
Story 2
Foundation Block
Sewer Public Sewer
Water Public
Architectural Style Contemporary
Level or Stories 2
Additional Building Above Grade, Below Grade
New Construction N
Schools
School District Deptford Township Public Schools
Others
Senior Community No
Tax ID 02-00005 26-00019
Ownership Fee Simple
SqFt Source Estimated
Security Features Carbon Monoxide Detector(s)
Acceptable Financing Cash, Conventional, FHA, VA
Listing Terms Cash, Conventional, FHA, VA
Financing Cash,Conventional,FHA,VA
Special Listing Condition Standard
Read Less
Want to know what your home might be worth? Contact us for a FREE valuation!

Our team is ready to help you sell your home for the highest possible price ASAP

Bought with Gregg Murphy • EXP Realty, LLC





