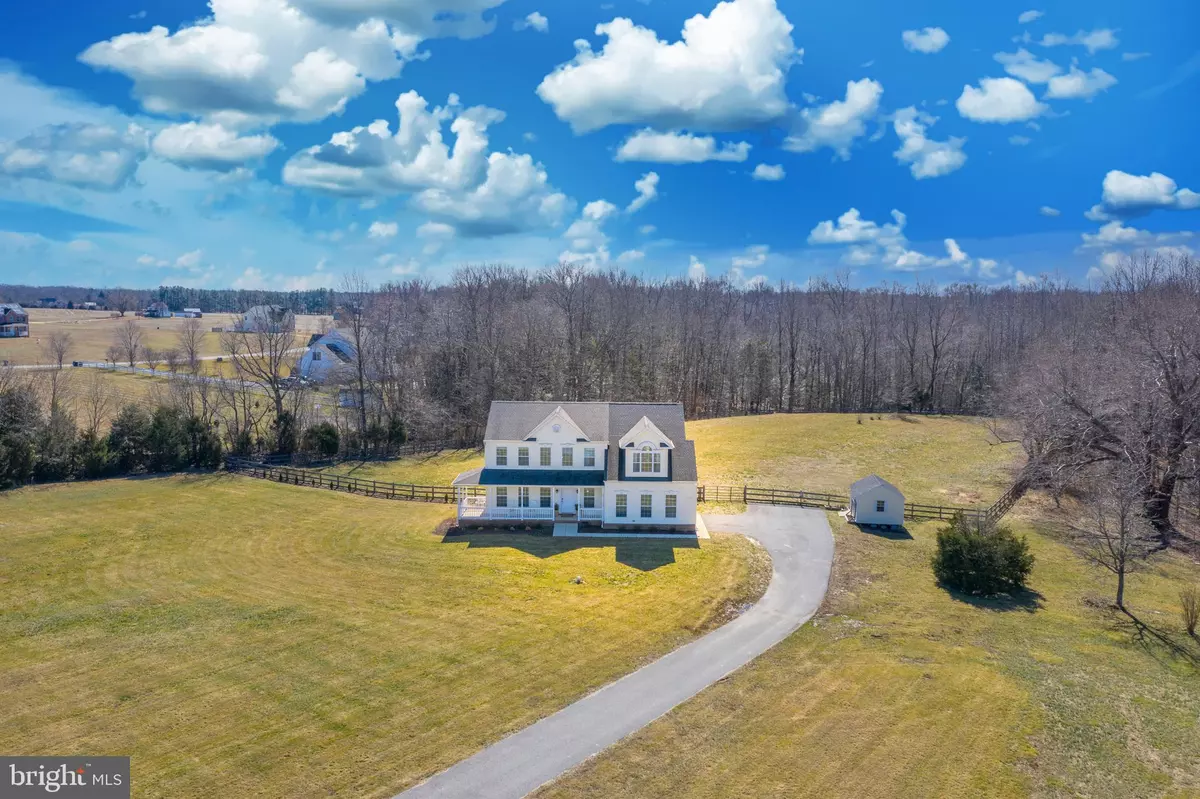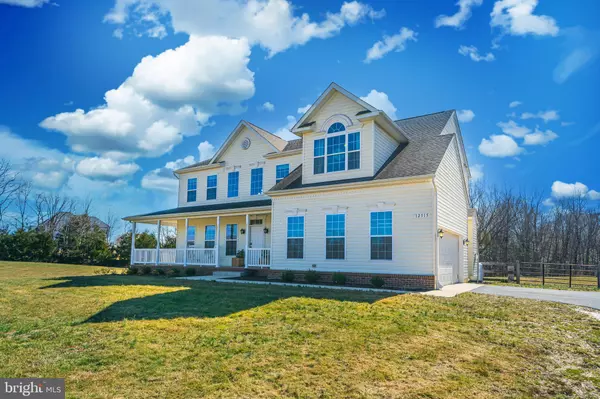$621,000
$590,000
5.3%For more information regarding the value of a property, please contact us for a free consultation.
12515 GROSSTOWN RD Hughesville, MD 20637
6 Beds
4 Baths
3,954 SqFt
Key Details
Sold Price $621,000
Property Type Single Family Home
Sub Type Detached
Listing Status Sold
Purchase Type For Sale
Square Footage 3,954 sqft
Price per Sqft $157
Subdivision Belmont
MLS Listing ID MDCH220884
Sold Date 04/07/21
Style Colonial
Bedrooms 6
Full Baths 4
HOA Fees $40/ann
HOA Y/N Y
Abv Grd Liv Area 2,890
Originating Board BRIGHT
Year Built 2013
Annual Tax Amount $6,339
Tax Year 2021
Lot Size 3.321 Acres
Acres 3.32
Property Description
OPEN HOUSE SAT 3/6 10-4pm. Don't miss this amazing opportunity to own this 6 bed, 4 bath home, located in the heart of Hughesville Maryland. Located 40 minutes from DC, 15 min from La Plata, 30 min from PAX and 20 min from VA. This home is perfect! Why build new when you could own this custom built home with new carpets, new granite, new paint and tons of custom built-in shelving and storage. This home features a huge beautiful kitchen with double oven, stainless steel appliances and a spacious center island displaying its stunning new granite counter tops. Looking for that perfect property with flat cleared acreage? Well look no further! This rare property offers 3 acres of flat, cleared land with fenced in yard. Plenty of room to build barns, garages or any other outbuilding. Bring your horses and all other livestock! Don.t miss this gorgeous property!
Location
State MD
County Charles
Zoning AC
Rooms
Basement Fully Finished
Main Level Bedrooms 1
Interior
Hot Water Electric
Heating Heat Pump(s)
Cooling Heat Pump(s)
Fireplaces Number 1
Fireplace Y
Heat Source Electric
Exterior
Parking Features Garage - Side Entry
Garage Spaces 22.0
Fence Fully
Water Access N
View Pasture, Trees/Woods
Roof Type Shingle
Accessibility None
Attached Garage 2
Total Parking Spaces 22
Garage Y
Building
Story 3
Sewer Septic = # of BR
Water Well
Architectural Style Colonial
Level or Stories 3
Additional Building Above Grade, Below Grade
New Construction N
Schools
Elementary Schools T. C. Martin
Middle Schools Milton M. Somers
High Schools La Plata
School District Charles County Public Schools
Others
Senior Community No
Tax ID 0908352032
Ownership Fee Simple
SqFt Source Assessor
Horse Property Y
Special Listing Condition Standard
Read Less
Want to know what your home might be worth? Contact us for a FREE valuation!

Our team is ready to help you sell your home for the highest possible price ASAP

Bought with Cortney Tompkins • Curtis Real Estate Company






