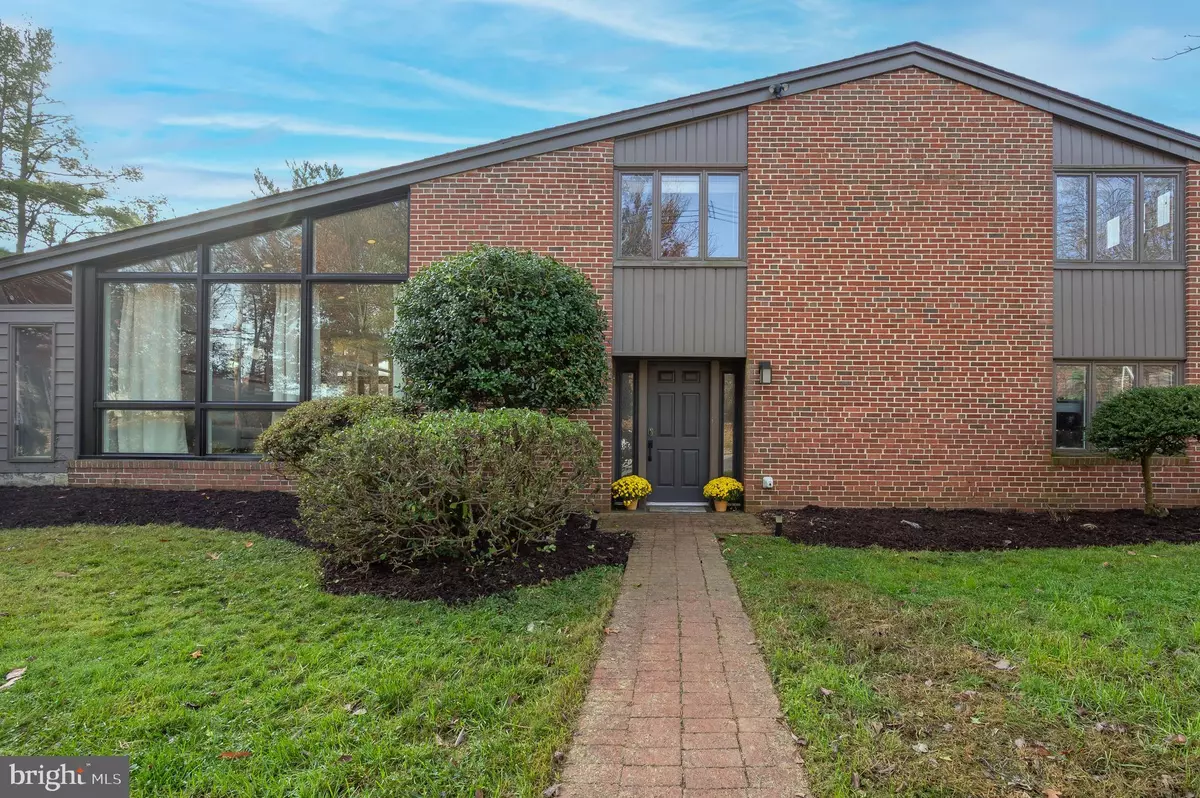$531,000
$524,900
1.2%For more information regarding the value of a property, please contact us for a free consultation.
2105 SOUTHCLIFF DR Baltimore, MD 21209
3 Beds
3 Baths
2,128 SqFt
Key Details
Sold Price $531,000
Property Type Single Family Home
Sub Type Detached
Listing Status Sold
Purchase Type For Sale
Square Footage 2,128 sqft
Price per Sqft $249
Subdivision Mount Washington
MLS Listing ID MDBA2064922
Sold Date 11/29/22
Style Contemporary
Bedrooms 3
Full Baths 2
Half Baths 1
HOA Y/N N
Abv Grd Liv Area 2,128
Originating Board BRIGHT
Year Built 1957
Annual Tax Amount $7,572
Tax Year 2022
Lot Size 8,363 Sqft
Acres 0.19
Property Description
Beautiful Mid-century contemporary home situated on a corner lot in the quiet neighborhood of Mt. Washington. The home has a gourmet kitchen & Breakfast Bar, eat in kitchen leads to the large sunroom
with skylights and ceramic flooring. Laundry off Kitchen. Cathedral ceilings throughout. 3 Bedrooms - Primary has an ensuite bath - 2 additional bedrooms with Full Hallway Bath. A warm neutral paint throughout, gleaming Hardwood Floors, New Custom-Made floor to ceiling window s in Living room create a stunning designer home intended for comfort, relaxation and entertainment Family room has plenty of living space and lots of workspace if you desire to have a complete office in your home. A nice walk to Mt Washington Village shops, restaurants and Whole Foods, as well as walking trails. A wonderful community for family life. Fireplace is decorative
Inspections for information only.
Location
State MD
County Baltimore City
Zoning R-1
Rooms
Other Rooms Living Room, Dining Room, Primary Bedroom, Bedroom 2, Kitchen, Family Room, Basement, Sun/Florida Room, Laundry, Bathroom 3
Basement Interior Access, Unfinished
Interior
Hot Water Electric
Heating Forced Air
Cooling Central A/C
Equipment Dishwasher, Disposal, Dryer, Microwave, Refrigerator, Stove, Washer
Fireplace N
Appliance Dishwasher, Disposal, Dryer, Microwave, Refrigerator, Stove, Washer
Heat Source Natural Gas
Exterior
Garage Spaces 2.0
Water Access N
Accessibility None
Total Parking Spaces 2
Garage N
Building
Story 3
Foundation Block
Sewer Public Sewer
Water Public
Architectural Style Contemporary
Level or Stories 3
Additional Building Above Grade, Below Grade
New Construction N
Schools
School District Baltimore City Public Schools
Others
Senior Community No
Tax ID 0327174652D060
Ownership Fee Simple
SqFt Source Assessor
Special Listing Condition Standard
Read Less
Want to know what your home might be worth? Contact us for a FREE valuation!

Our team is ready to help you sell your home for the highest possible price ASAP

Bought with William W Magruder • Long & Foster Real Estate, Inc.





