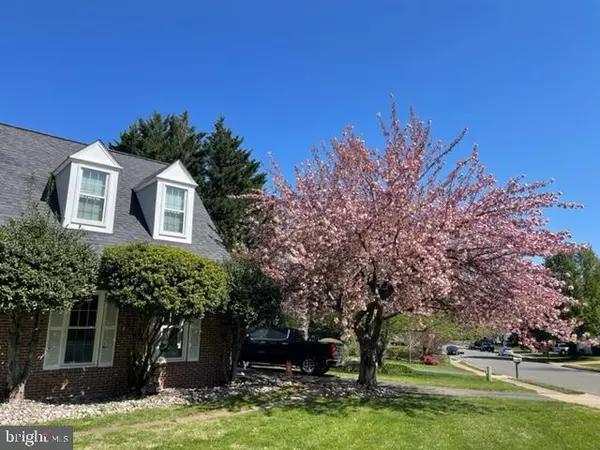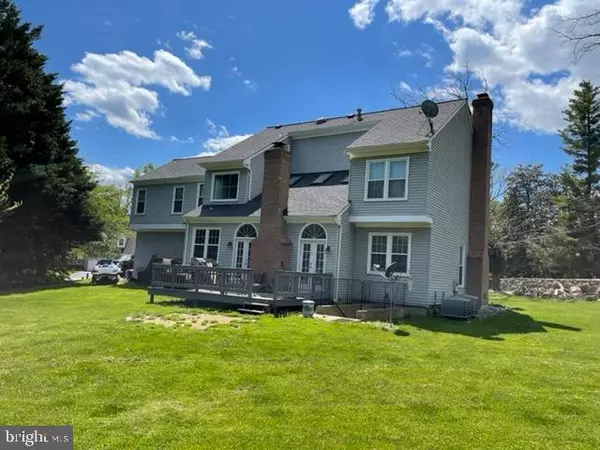$650,000
$620,000
4.8%For more information regarding the value of a property, please contact us for a free consultation.
7 BROOKSHIRE DR Warrenton, VA 20186
4 Beds
3 Baths
2,920 SqFt
Key Details
Sold Price $650,000
Property Type Single Family Home
Sub Type Detached
Listing Status Sold
Purchase Type For Sale
Square Footage 2,920 sqft
Price per Sqft $222
Subdivision Brookshire Manor Sd
MLS Listing ID VAFQ2005466
Sold Date 08/12/22
Style Traditional
Bedrooms 4
Full Baths 2
Half Baths 1
HOA Y/N N
Abv Grd Liv Area 2,920
Originating Board BRIGHT
Year Built 1989
Annual Tax Amount $5,327
Tax Year 2021
Lot Size 0.489 Acres
Acres 0.49
Property Description
Agent Owned. Should be ready to view on Thursday 21st. Corner lot beside old stone wall. You can enjoy walking to downtown Warrenton shops and restaurants. No HOA and sitting on .49acre lot. Not a thru street. 4 bedrooms, 2 1/2 baths.
Stainless steel appliances, granite counter tops with natural gas cook top with an exhaust powering lower & raising fan. Kitchen is open to the family room and breakfast area. Main level includes dining room, formal living room, office and laundry area. Main level is all wood and or tile flooring as well as new paint. Both fireplaces have been converted to gas. As well as a gas line was installed beside the deck for your grill.
Bedrooms all have new carpeting. Master bathroom - upgraded travertine tile walk in shower with bench. Grantie tops with moen faucets and shower heads. Master includes a walk-in closet with half door that leads into an area for extra storage. Master sitting area as well with this large master bedroom.
Well maintain house. HVAC has two units and 3 zones. One unit was replaced in 2020 and the other in 2021. Rear deck has new top boards. The basement is ready for you to expand and put your touch on it. Two car garage.
Open house on Sunday. Review contracts after the open house. Great time to get into a house before the Feds raise the rates again (rumor has it on the 25th or 26th. I do as the owner agent reserve the right to sell the house before the open house.
Location
State VA
County Fauquier
Zoning 15
Direction West
Rooms
Basement Unfinished, Sump Pump, Heated, Walkout Stairs
Main Level Bedrooms 4
Interior
Interior Features Attic, Breakfast Area, Wood Floors, Kitchen - Island, Pantry, Dining Area, Ceiling Fan(s), Chair Railings, Crown Moldings, Recessed Lighting, Upgraded Countertops, Window Treatments, Walk-in Closet(s), Carpet
Hot Water Natural Gas
Heating Heat Pump(s)
Cooling Central A/C, Zoned
Flooring Hardwood, Tile/Brick, Carpet
Fireplaces Number 2
Fireplaces Type Brick, Screen, Gas/Propane
Equipment Dryer - Electric, Washer, Stainless Steel Appliances, Icemaker, Freezer, Microwave, Cooktop, Dishwasher, Disposal, Exhaust Fan, Oven - Wall
Furnishings No
Fireplace Y
Window Features Bay/Bow,Skylights
Appliance Dryer - Electric, Washer, Stainless Steel Appliances, Icemaker, Freezer, Microwave, Cooktop, Dishwasher, Disposal, Exhaust Fan, Oven - Wall
Heat Source Natural Gas, Electric
Laundry Main Floor
Exterior
Exterior Feature Deck(s)
Utilities Available Electric Available, Natural Gas Available, Cable TV Available, Phone Available
Water Access N
Roof Type Architectural Shingle
Street Surface Black Top
Accessibility None
Porch Deck(s)
Road Frontage City/County
Garage N
Building
Lot Description No Thru Street, Corner
Story 3
Foundation Concrete Perimeter
Sewer Public Sewer
Water Public
Architectural Style Traditional
Level or Stories 3
Additional Building Above Grade, Below Grade
Structure Type Cathedral Ceilings,Dry Wall
New Construction N
Schools
Elementary Schools James G. Brumfield
Middle Schools W.C. Taylor
High Schools Fauquier
School District Fauquier County Public Schools
Others
Pets Allowed Y
Senior Community No
Tax ID 6984-21-2250
Ownership Fee Simple
SqFt Source Assessor
Security Features Smoke Detector,Security System,Motion Detectors,Monitored
Acceptable Financing Cash, Contract, Conventional, FHA, VA, Other
Horse Property N
Listing Terms Cash, Contract, Conventional, FHA, VA, Other
Financing Cash,Contract,Conventional,FHA,VA,Other
Special Listing Condition Standard
Pets Allowed No Pet Restrictions
Read Less
Want to know what your home might be worth? Contact us for a FREE valuation!

Our team is ready to help you sell your home for the highest possible price ASAP

Bought with Tim Tassa • Long & Foster Real Estate, Inc.





