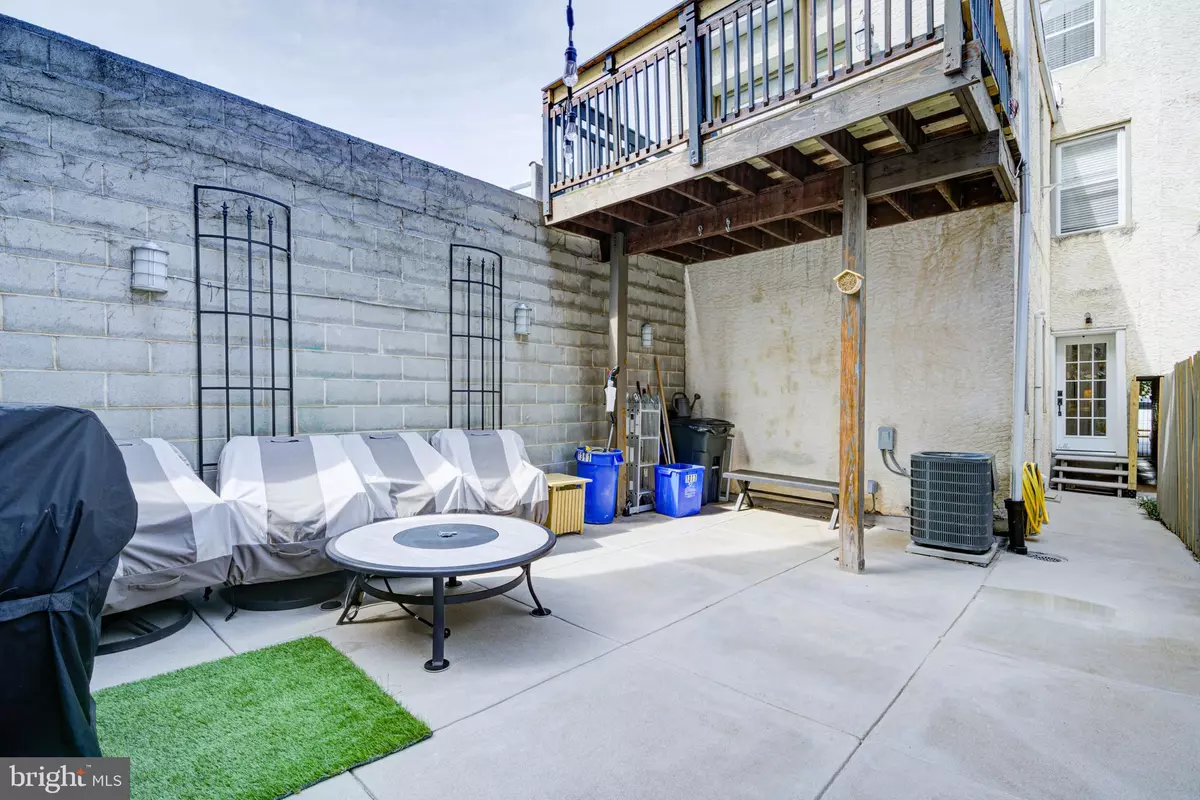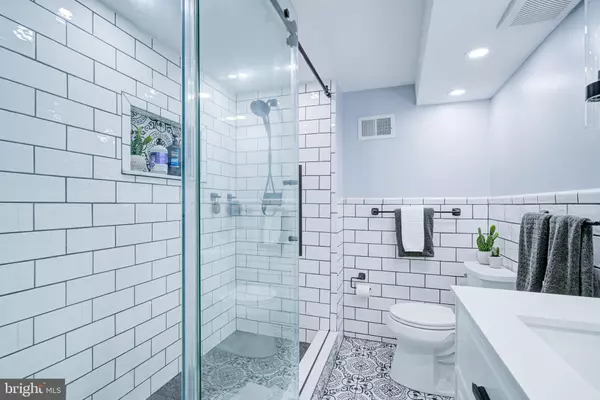$440,000
$450,000
2.2%For more information regarding the value of a property, please contact us for a free consultation.
1311 N 5TH ST Philadelphia, PA 19122
3 Beds
2 Baths
1,920 SqFt
Key Details
Sold Price $440,000
Property Type Townhouse
Sub Type Interior Row/Townhouse
Listing Status Sold
Purchase Type For Sale
Square Footage 1,920 sqft
Price per Sqft $229
Subdivision Olde Kensington
MLS Listing ID PAPH2115014
Sold Date 08/16/22
Style Straight Thru
Bedrooms 3
Full Baths 2
HOA Y/N N
Abv Grd Liv Area 1,920
Originating Board BRIGHT
Year Built 1915
Annual Tax Amount $4,440
Tax Year 2022
Lot Size 1,160 Sqft
Acres 0.03
Lot Dimensions 16.00 x 73.00
Property Description
Welcome to 1311 N 5th St! A truly magnificent 3 bedroom, 2 full bath home with a large yard, deck in highly desired Olde Kensington! Right next to Helm and Taco Riendo and only 1 block from Girard Ave. This enormous 2,285 sq ft, 16 wide, 3 story home has been beautifully updated throughout with plenty of original details giving it a unique sophisticated look. The attention to detail begins with the craftsman designed Yimnm blue entrance door with decorative glass transom window and black accented Rockwood door knocker. The 1st floor boasts a huge open floor plan with a tasteful use of hardwood, bright white chair rail trim work and views from the living room all the way to the kitchen. The slightly raised dining room is truly gorgeous with the rich texture of an accent stone wall and 15 glass panel exterior door leading to the private back patio. Enjoy outdoor entertaining for family and friends with ample room for seating, grilling and even an outdoor firepit! The kitchen features a breakfast bar, herringbone patterned marble backsplash, plenty of storage space among the granite countertops and white shaker cabinets and a full stainless steel appliance package. The Master en-suite is located on the 2nd floor with double glass panel exterior doors leading to the private walkout deck overlooking the back patio. The en-suite bathroom has a large jacuzzi tub and large dark wood single storage vanity. Outside the Master bedroom is an additional flex room with electric fireplace and an abundance of natural lighting from the oversized windows. The 3rd floor has 2 well sized bedrooms and a shared hall bath. We absolutely love the exposed brick wall in the front bedroom, the wood paneled half wall in the rear bedroom and the attention to detail in the hall bath with large white subway tile backsplash half wall, paisley black and white tile flooring, free standing white shaker cabinet single storage vanity and a sizeable frameless glass door shower. Additional features include recessed lighting and ceiling fans throughout, gas cooking and forced air heating, Central A/C, washer and dryer and plenty of storage space in the unfinished basement. Located close to an endless selection of restaurants, bars and shopping on Girard Ave, Front St and Frankford Ave and close to neighboring Fishtown and Northern Liberties and public transportation. Schedule your showing today!
Location
State PA
County Philadelphia
Area 19122 (19122)
Zoning RSA5
Rooms
Basement Unfinished
Interior
Hot Water Natural Gas
Heating Forced Air
Cooling Central A/C
Heat Source Natural Gas
Laundry Basement, Has Laundry
Exterior
Water Access N
Accessibility None
Garage N
Building
Story 3
Foundation Brick/Mortar
Sewer Public Sewer
Water Public
Architectural Style Straight Thru
Level or Stories 3
Additional Building Above Grade, Below Grade
New Construction N
Schools
School District The School District Of Philadelphia
Others
Senior Community No
Tax ID 182267600
Ownership Fee Simple
SqFt Source Assessor
Special Listing Condition Standard
Read Less
Want to know what your home might be worth? Contact us for a FREE valuation!

Our team is ready to help you sell your home for the highest possible price ASAP

Bought with Erin Heilig • Long & Foster Real Estate, Inc.





