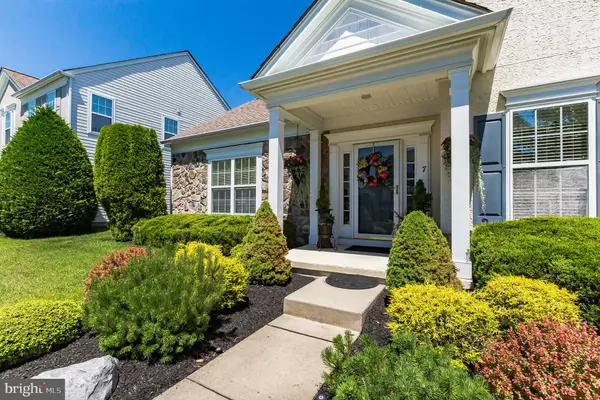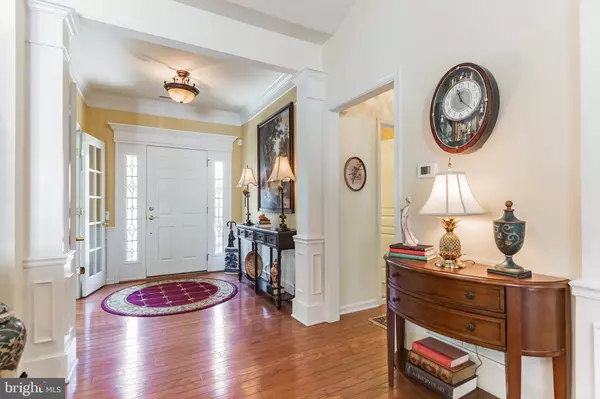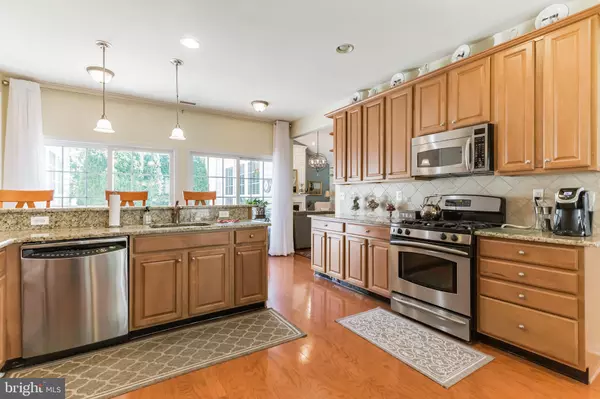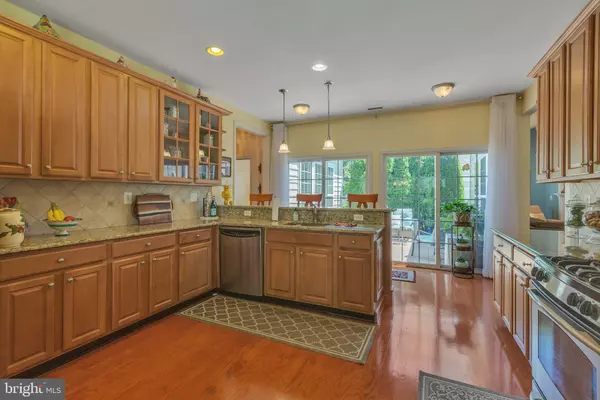$480,000
$459,900
4.4%For more information regarding the value of a property, please contact us for a free consultation.
7 HOPKINS ST Voorhees, NJ 08043
2 Beds
2 Baths
2,027 SqFt
Key Details
Sold Price $480,000
Property Type Single Family Home
Sub Type Detached
Listing Status Sold
Purchase Type For Sale
Square Footage 2,027 sqft
Price per Sqft $236
Subdivision Centennial Mill
MLS Listing ID NJCD2027846
Sold Date 08/25/22
Style Raised Ranch/Rambler
Bedrooms 2
Full Baths 2
HOA Fees $353/mo
HOA Y/N Y
Abv Grd Liv Area 2,027
Originating Board BRIGHT
Year Built 2004
Annual Tax Amount $11,571
Tax Year 2020
Lot Size 6,011 Sqft
Acres 0.14
Lot Dimensions 0.00 x 0.00
Property Description
Ever popular "Weston" model in Centennial Mill Voorhees is a 55+ resort style community, one floor living at its best. Grand foyer, study/3rd bedroom with built-in vaulted ceilings, great room with gas fireplace and triple windows, huge dining room for family gatherings, gourmet kitchen with snack bar, granite countertops and stainless steel appliances. You will love the adjoining private patio with sun just at the right time to enjoy those morning coffee breaks. The owner suite is in the rear of the home along with a luxury bath and large closet space, the guest suite and bath is in the front. You will love the two car garage, front porch and great closet space. The resort style living has indoor plus outdoor pool, totally remodeled clubhouse, parks and walking trails. Come enjoy this gated community and throw away the snow shovel and mower!
Location
State NJ
County Camden
Area Voorhees Twp (20434)
Zoning CCRC
Rooms
Other Rooms Dining Room, Primary Bedroom, Bedroom 2, Kitchen, Study, Great Room, Laundry
Main Level Bedrooms 2
Interior
Interior Features Carpet, Combination Kitchen/Dining, Crown Moldings, Entry Level Bedroom, Family Room Off Kitchen, Floor Plan - Open, Kitchen - Gourmet, Kitchen - Table Space, Sprinkler System, Stall Shower, Upgraded Countertops, Wainscotting, Walk-in Closet(s), Window Treatments, Wood Floors
Hot Water Natural Gas
Cooling Central A/C
Flooring Ceramic Tile, Hardwood
Fireplaces Type Gas/Propane
Equipment Built-In Microwave, Dishwasher, Disposal, Dryer, Icemaker, Oven - Self Cleaning, Refrigerator, Stainless Steel Appliances, Washer, Water Heater
Furnishings No
Fireplace Y
Window Features Double Hung
Appliance Built-In Microwave, Dishwasher, Disposal, Dryer, Icemaker, Oven - Self Cleaning, Refrigerator, Stainless Steel Appliances, Washer, Water Heater
Heat Source Natural Gas
Laundry Main Floor
Exterior
Exterior Feature Patio(s)
Parking Features Garage - Rear Entry
Garage Spaces 2.0
Amenities Available Common Grounds, Community Center, Exercise Room, Fitness Center, Gated Community, Jog/Walk Path, Pool - Indoor, Pool - Outdoor
Water Access N
Roof Type Shingle
Accessibility None
Porch Patio(s)
Attached Garage 2
Total Parking Spaces 2
Garage Y
Building
Story 1
Foundation Slab
Sewer Public Sewer
Water Public
Architectural Style Raised Ranch/Rambler
Level or Stories 1
Additional Building Above Grade, Below Grade
Structure Type Vaulted Ceilings,Dry Wall
New Construction N
Schools
School District Voorhees Township Board Of Education
Others
HOA Fee Include Common Area Maintenance,Health Club,Lawn Maintenance,Trash
Senior Community Yes
Age Restriction 55
Tax ID 34-00200-00002 381
Ownership Fee Simple
SqFt Source Assessor
Security Features Carbon Monoxide Detector(s),Smoke Detector
Special Listing Condition Standard
Read Less
Want to know what your home might be worth? Contact us for a FREE valuation!

Our team is ready to help you sell your home for the highest possible price ASAP

Bought with Val F. Nunnenkamp Jr. • Keller Williams Realty - Marlton





