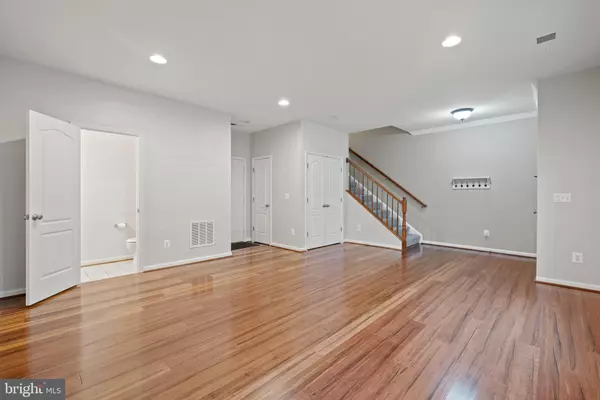$654,700
$619,000
5.8%For more information regarding the value of a property, please contact us for a free consultation.
19420 SUSQUEHANNA SQ Leesburg, VA 20176
3 Beds
4 Baths
2,388 SqFt
Key Details
Sold Price $654,700
Property Type Townhouse
Sub Type Interior Row/Townhouse
Listing Status Sold
Purchase Type For Sale
Square Footage 2,388 sqft
Price per Sqft $274
Subdivision Lansdowne Town Center
MLS Listing ID VALO2023998
Sold Date 05/16/22
Style Colonial
Bedrooms 3
Full Baths 2
Half Baths 2
HOA Fees $135/mo
HOA Y/N Y
Abv Grd Liv Area 2,388
Originating Board BRIGHT
Year Built 2008
Annual Tax Amount $5,405
Tax Year 2021
Lot Size 2,178 Sqft
Acres 0.05
Property Description
You do NOT want to miss this beautiful light-filled 2 car garage townhome! Just steps from the Harper Clubhouse and the shops and restaurants at the Lansdowne Town Center...offers an open floor plan, hardwood floors, updated kitchen, and SO MUCH MORE! The entry level features hardwood floors, a half bath, and is the perfect space for a home office, home gym, or cozy TV Room. The hardwood flooring extends throughout the spacious main level which features a large family room, separate dining room and breakfast noon/office space.
The centerpiece of this home's main level is the stunning gourmet kitchen, featuring creamy white cabinets, glass subway tile backsplash, stainless steel appliances, granite counters, and an enormous island/breakfast bar. The upper level includes a luxurious primary suite with two walk-in closets complete with spectacular custom shelving, PLUS an en-suite bath and w/soaking tub & separate shower. Two spacious secondary bedrooms, each with custom closets, a hall bath w/dual sink vanity and BEDROOM LEVEL LAUNDRY complete the top floor of the fabulous property.
Don't miss the two car garage completed with wall mounted garage heater, custom work bench, ample overhead storage, wall mount for a TV and brand new Chamberlain Smart Video streaming garage door opener.
This fabulous community features the Harper Clubhouse w/an outdoor pool, exercise room, conference room, playground, and a Great Room available for event rentals! Walk to TONS of shopping and fabulous restaurants. SO close to major commuting routes...Rt 7, Rt 28, and the Dulles Greenway...and just a short drive to Dulles International Airport.
Location
State VA
County Loudoun
Zoning PDH6
Direction Southeast
Rooms
Other Rooms Living Room, Dining Room, Primary Bedroom, Bedroom 2, Bedroom 3, Kitchen, Family Room, Breakfast Room, Laundry
Interior
Interior Features Family Room Off Kitchen, Kitchen - Gourmet, Breakfast Area, Kitchen - Island, Combination Kitchen/Living, Kitchen - Table Space, Combination Dining/Living, Kitchen - Eat-In, Chair Railings, Upgraded Countertops, Crown Moldings, Primary Bath(s), Window Treatments, Wood Floors, Recessed Lighting, Floor Plan - Open
Hot Water Natural Gas
Heating Forced Air, Programmable Thermostat
Cooling Ceiling Fan(s), Central A/C, Programmable Thermostat
Equipment Washer/Dryer Hookups Only, Cooktop, Dishwasher, Disposal, Dryer, Icemaker, Microwave, Oven - Wall, Refrigerator, Washer, Water Dispenser
Fireplace N
Window Features Screens
Appliance Washer/Dryer Hookups Only, Cooktop, Dishwasher, Disposal, Dryer, Icemaker, Microwave, Oven - Wall, Refrigerator, Washer, Water Dispenser
Heat Source Natural Gas
Laundry Upper Floor
Exterior
Exterior Feature Deck(s)
Parking Features Garage Door Opener
Garage Spaces 2.0
Amenities Available Common Grounds, Club House, Exercise Room, Fitness Center, Jog/Walk Path, Meeting Room, Party Room, Pool - Outdoor, Swimming Pool, Tot Lots/Playground
Water Access N
View Garden/Lawn
Accessibility Other
Porch Deck(s)
Attached Garage 2
Total Parking Spaces 2
Garage Y
Building
Lot Description Backs - Open Common Area
Story 3
Foundation Slab
Sewer Public Sewer
Water Public
Architectural Style Colonial
Level or Stories 3
Additional Building Above Grade, Below Grade
Structure Type 9'+ Ceilings
New Construction N
Schools
Elementary Schools Seldens Landing
Middle Schools Belmont Ridge
High Schools Riverside
School District Loudoun County Public Schools
Others
HOA Fee Include Lawn Maintenance,Lawn Care Front,Lawn Care Rear,Lawn Care Side,Management,Insurance,Pool(s),Road Maintenance,Snow Removal,Trash,Cable TV,High Speed Internet
Senior Community No
Tax ID 082254658000
Ownership Fee Simple
SqFt Source Estimated
Security Features Smoke Detector
Special Listing Condition Standard
Read Less
Want to know what your home might be worth? Contact us for a FREE valuation!

Our team is ready to help you sell your home for the highest possible price ASAP

Bought with VALBONA ALIAJ • Proplocate Realty, LLC





