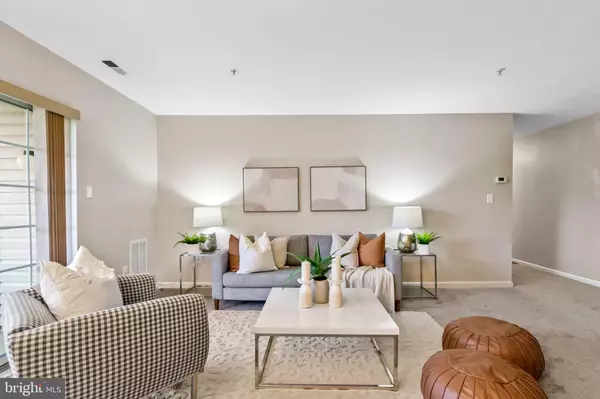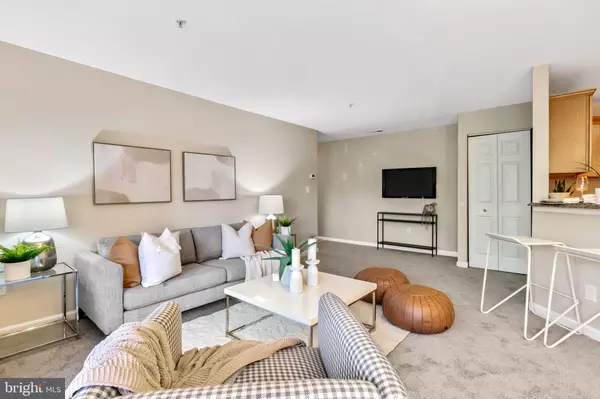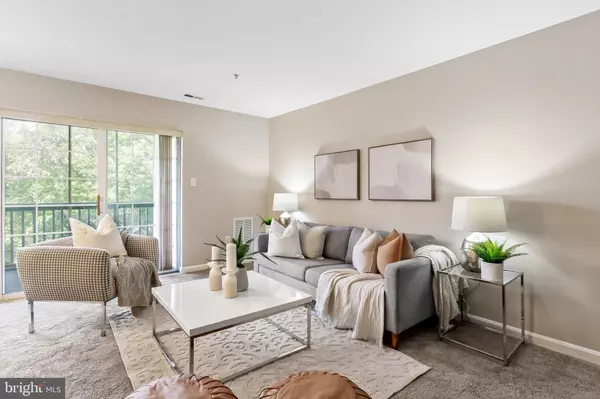$236,000
$199,900
18.1%For more information regarding the value of a property, please contact us for a free consultation.
6524 CLEAR DROP CT #201 Glen Burnie, MD 21060
2 Beds
2 Baths
1,041 SqFt
Key Details
Sold Price $236,000
Property Type Condo
Sub Type Condo/Co-op
Listing Status Sold
Purchase Type For Sale
Square Footage 1,041 sqft
Price per Sqft $226
Subdivision Cromwell Fountain
MLS Listing ID MDAA2031994
Sold Date 06/13/22
Style Contemporary
Bedrooms 2
Full Baths 2
Condo Fees $240/mo
HOA Y/N N
Abv Grd Liv Area 1,041
Originating Board BRIGHT
Year Built 1995
Annual Tax Amount $1,972
Tax Year 2022
Property Description
Beautiful 2 bedroom/2 bathroom 2nd level condo with updates galore in Cromwell Fountain! This condo boasts an open floor plan with brand new carpet throughout. Updated kitchen with silestone countertops, stainless steel appliances, plenty of cabinet space, and a breakfast bar. Roommate style floorplan with a bedroom on each side of the unit with their own bathroom. Screened in porch for enjoying those summer nights. Move-in just in time to enjoy the summer at your community pool! New Carpet (2022). New water heater (2022). HVAC (2019). You won't want to miss your chance to call this one home!
Location
State MD
County Anne Arundel
Zoning R15
Rooms
Main Level Bedrooms 2
Interior
Interior Features Carpet, Ceiling Fan(s), Dining Area, Floor Plan - Open, Primary Bath(s), Tub Shower, Walk-in Closet(s)
Hot Water Natural Gas
Heating Forced Air
Cooling Central A/C
Equipment Built-In Microwave, Dishwasher, Dryer, Exhaust Fan, Oven/Range - Electric, Refrigerator, Water Heater, Washer, Stainless Steel Appliances
Furnishings No
Fireplace N
Appliance Built-In Microwave, Dishwasher, Dryer, Exhaust Fan, Oven/Range - Electric, Refrigerator, Water Heater, Washer, Stainless Steel Appliances
Heat Source Electric
Laundry Dryer In Unit, Has Laundry, Main Floor, Washer In Unit
Exterior
Utilities Available Cable TV Available, Electric Available, Phone Available, Sewer Available, Water Available
Amenities Available Common Grounds, Community Center, Party Room, Pool - Outdoor, Recreational Center, Tot Lots/Playground, Tennis Courts, Picnic Area
Water Access N
Accessibility None
Garage N
Building
Story 1
Unit Features Garden 1 - 4 Floors
Sewer Public Sewer
Water Public
Architectural Style Contemporary
Level or Stories 1
Additional Building Above Grade, Below Grade
New Construction N
Schools
Elementary Schools North Glen
Middle Schools Lindale
High Schools North County
School District Anne Arundel County Public Schools
Others
Pets Allowed Y
HOA Fee Include Common Area Maintenance,Ext Bldg Maint,Lawn Maintenance,Pool(s),Recreation Facility,Reserve Funds,Sewer,Snow Removal,Water
Senior Community No
Tax ID 020515190085956
Ownership Condominium
Acceptable Financing Cash, Conventional, FHA, VA
Horse Property N
Listing Terms Cash, Conventional, FHA, VA
Financing Cash,Conventional,FHA,VA
Special Listing Condition Standard
Pets Allowed Size/Weight Restriction
Read Less
Want to know what your home might be worth? Contact us for a FREE valuation!

Our team is ready to help you sell your home for the highest possible price ASAP

Bought with Caroline N Doong • RE/MAX Realty Centre, Inc.






