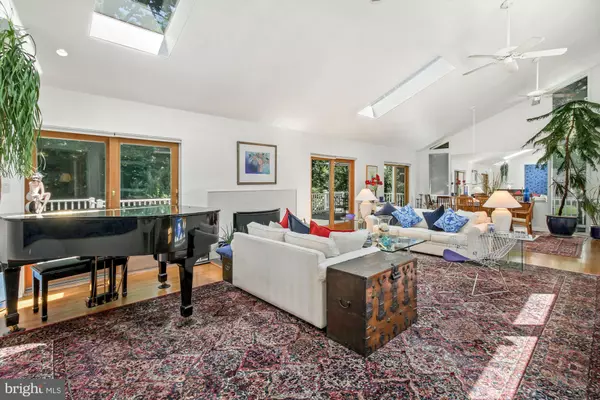$747,000
$725,000
3.0%For more information regarding the value of a property, please contact us for a free consultation.
548 PINEDALE DR Annapolis, MD 21401
4 Beds
3 Baths
2,780 SqFt
Key Details
Sold Price $747,000
Property Type Single Family Home
Sub Type Detached
Listing Status Sold
Purchase Type For Sale
Square Footage 2,780 sqft
Price per Sqft $268
Subdivision North River Forest
MLS Listing ID MDAA2038644
Sold Date 09/08/22
Style Contemporary
Bedrooms 4
Full Baths 2
Half Baths 1
HOA Fees $11/ann
HOA Y/N Y
Abv Grd Liv Area 2,780
Originating Board BRIGHT
Year Built 1981
Annual Tax Amount $5,894
Tax Year 2021
Lot Size 1.010 Acres
Acres 1.01
Property Description
If you add Gorgeous + Wow to your description of this contemporary home in North River Forest you are just scratching the surface. The living room, Dining room features vaulted ceilings, Skylights, Hardwood floors, wood fireplace, wonderful light from all the windows.
The kitchen includes Stainless steel refrigerator, microwave and stove. Counter tops are quartz
Space for kitchen table. Family room has a vaulted ceiling, fireplace, and hardwood floors.These rooms all have a view of the Atrium. Four Bedrooms all have carpet with hardwood underneath. The Main Bedroom bath has been updated. Bonus room off of the main bedroom could be an Office or work out room. All this plus a club room which could be a man cave, this room does not have air conditioning . Sprinkler system in the front and backyard also backyard is fenced great for a dog. Whole house generator. Two car garage with a storage room above. Easy commute to DC or Balto.
Location
State MD
County Anne Arundel
Zoning RA
Rooms
Other Rooms Kitchen, Den, Exercise Room, Great Room, Laundry, Solarium
Main Level Bedrooms 4
Interior
Hot Water 60+ Gallon Tank, Electric
Heating Heat Pump(s), Central
Cooling Central A/C, Heat Pump(s), Zoned
Flooring Carpet, Hardwood, Ceramic Tile
Fireplaces Number 2
Fireplaces Type Wood
Equipment Built-In Microwave, Cooktop, Dishwasher, Dryer - Electric, Oven/Range - Electric, Washer, Water Heater
Fireplace Y
Appliance Built-In Microwave, Cooktop, Dishwasher, Dryer - Electric, Oven/Range - Electric, Washer, Water Heater
Heat Source Oil
Exterior
Parking Features Garage - Front Entry, Additional Storage Area, Oversized
Garage Spaces 2.0
Water Access N
Accessibility None
Total Parking Spaces 2
Garage Y
Building
Story 1
Foundation Crawl Space
Sewer On Site Septic
Water Public
Architectural Style Contemporary
Level or Stories 1
Additional Building Above Grade, Below Grade
New Construction N
Schools
School District Anne Arundel County Public Schools
Others
HOA Fee Include Common Area Maintenance
Senior Community No
Tax ID 020256190017475
Ownership Fee Simple
SqFt Source Assessor
Acceptable Financing Cash, Conventional
Listing Terms Cash, Conventional
Financing Cash,Conventional
Special Listing Condition Standard
Read Less
Want to know what your home might be worth? Contact us for a FREE valuation!

Our team is ready to help you sell your home for the highest possible price ASAP

Bought with Saneva R Zayas • Keller Williams Realty Centre





