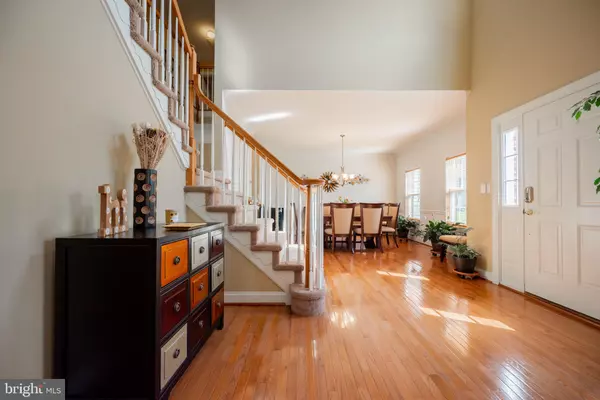$751,000
$751,000
For more information regarding the value of a property, please contact us for a free consultation.
2 JAVA LN Langhorne, PA 19047
4 Beds
3 Baths
4,586 SqFt
Key Details
Sold Price $751,000
Property Type Single Family Home
Sub Type Detached
Listing Status Sold
Purchase Type For Sale
Square Footage 4,586 sqft
Price per Sqft $163
Subdivision Durham Ridge
MLS Listing ID PABU2026260
Sold Date 08/01/22
Style Colonial
Bedrooms 4
Full Baths 2
Half Baths 1
HOA Fees $43/ann
HOA Y/N Y
Abv Grd Liv Area 3,386
Originating Board BRIGHT
Year Built 2008
Annual Tax Amount $10,230
Tax Year 2021
Lot Size 0.297 Acres
Acres 0.3
Property Description
WOW!! Gorgeous brick front Williamsburg model in the rarely available community of Durham Ridge! The grand foyer is flanked on either side by formal living and dining rooms. The two story family room features a gas fireplace, and opens to a large kitchen with breakfast area, corian countertops, 60" center island, and a walk in pantry. The main level also boasts an office, powder room, and dedicated laundry room. Upstairs you will find 3 spacious bedrooms and hall bath, as well as the primary suite. You will never want to leave this primary suite, which features a 10' x 9' walk in closet, sitting room, and 5 piece bathroom!! Finished basement with bilco doors has approximately 1200 sq ft, perfect for all your game/movie nights! And don't forget the gorgeous brick paver patio out back, a great addition to complete this stately home! Additional features: *NEW ROOF 2021*, *NEW FURNACE 2021*, and Transferable AHS Home Warranty. DO NOT wait to schedule your appointment for this one!!
Location
State PA
County Bucks
Area Middletown Twp (10122)
Zoning R1
Rooms
Basement Full
Interior
Hot Water Natural Gas
Heating Forced Air
Cooling Central A/C
Fireplaces Number 1
Fireplace Y
Heat Source Natural Gas
Laundry Main Floor
Exterior
Parking Features Garage - Side Entry
Garage Spaces 2.0
Water Access N
Accessibility None
Attached Garage 2
Total Parking Spaces 2
Garage Y
Building
Story 2
Foundation Brick/Mortar
Sewer Public Sewer
Water Public
Architectural Style Colonial
Level or Stories 2
Additional Building Above Grade, Below Grade
New Construction N
Schools
School District Neshaminy
Others
Senior Community No
Tax ID 22-037-041-030
Ownership Fee Simple
SqFt Source Estimated
Special Listing Condition Standard
Read Less
Want to know what your home might be worth? Contact us for a FREE valuation!

Our team is ready to help you sell your home for the highest possible price ASAP

Bought with Vibha D Patel • Realty Mark Associates





