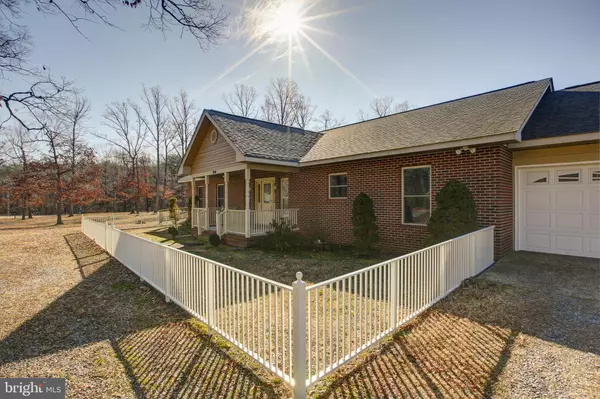$389,000
$399,000
2.5%For more information regarding the value of a property, please contact us for a free consultation.
67 PLEASANT LANDING RD Bumpass, VA 23024
3 Beds
3 Baths
1,920 SqFt
Key Details
Sold Price $389,000
Property Type Single Family Home
Sub Type Detached
Listing Status Sold
Purchase Type For Sale
Square Footage 1,920 sqft
Price per Sqft $202
Subdivision None Available
MLS Listing ID VALA122670
Sold Date 04/30/21
Style Ranch/Rambler
Bedrooms 3
Full Baths 2
Half Baths 1
HOA Y/N N
Abv Grd Liv Area 1,920
Originating Board BRIGHT
Year Built 2002
Annual Tax Amount $2,348
Tax Year 2020
Lot Size 2.770 Acres
Acres 2.77
Property Description
Enjoy one level living in this beautiful brick rancher on 2.77 acres and just recently remodeled in early 2020. Featuring 1,920 finished Sqft with many new upgrades throughout. 3 BDRMS, 2.5 BTHS and an additional room that can be used as a small home office or storage room. Spacious kitchen with breakfast bar, all new stainless appliances, new granite counters and a huge walk in pantry. Living room with brick surround gas fireplace (new high quality Mendota gas fireplace insert). Master suite features a large soaking tub and newly tiled walk-in shower. New carpet and freshly painted interior! New Amana HVAC system, new Rennai tankless water heater and a new water treatment system with reverse osmosis. New washer and dryer convey! Two car attached garage with new garage doors on both ends allow use as either a breezeway or garage use. Covered front and back porches, new fenced in front yard and a circular driveway. 27x71 drive through shed with concrete floors, workshop area, storage and garage doors. Home is handicap accessible with an exterior ramp and 36 inch wide doors. House is wired for portable generator hookup. Two sleep number beds, TV stand, dresser and chest convey. Within walking distance to Pleasants Landing at Lake Anna that offers a boat launch, pavilion, beach, entertainment and so much more! **See features list in MLS documents for list of updates**
Location
State VA
County Louisa
Zoning R2
Rooms
Other Rooms Living Room, Dining Room, Primary Bedroom, Bedroom 2, Bedroom 3, Kitchen, Foyer, Laundry, Other, Utility Room, Primary Bathroom, Full Bath, Half Bath
Main Level Bedrooms 3
Interior
Interior Features Breakfast Area, Ceiling Fan(s), Chair Railings, Crown Moldings, Dining Area, Entry Level Bedroom, Family Room Off Kitchen, Floor Plan - Traditional, Pantry, Primary Bath(s), Soaking Tub, Upgraded Countertops, Water Treat System
Hot Water Propane, Tankless
Heating Heat Pump(s)
Cooling Central A/C
Flooring Laminated, Carpet, Vinyl
Fireplaces Number 1
Fireplaces Type Brick, Gas/Propane, Mantel(s)
Equipment Built-In Microwave, Dishwasher, Dryer, Oven/Range - Electric, Refrigerator, Stainless Steel Appliances, Washer, Water Heater - Tankless
Fireplace Y
Window Features Insulated
Appliance Built-In Microwave, Dishwasher, Dryer, Oven/Range - Electric, Refrigerator, Stainless Steel Appliances, Washer, Water Heater - Tankless
Heat Source Electric
Laundry Hookup, Main Floor
Exterior
Exterior Feature Porch(es), Patio(s)
Parking Features Garage - Front Entry, Garage Door Opener, Inside Access
Garage Spaces 5.0
Fence Partially
Water Access N
Roof Type Shingle
Accessibility 32\"+ wide Doors, Grab Bars Mod, Ramp - Main Level
Porch Porch(es), Patio(s)
Attached Garage 2
Total Parking Spaces 5
Garage Y
Building
Lot Description Cleared, Level, Open
Story 1
Foundation Crawl Space
Sewer On Site Septic
Water Well
Architectural Style Ranch/Rambler
Level or Stories 1
Additional Building Above Grade, Below Grade
Structure Type Dry Wall
New Construction N
Schools
Elementary Schools Jouett
Middle Schools Louisa
High Schools Louisa
School District Louisa County Public Schools
Others
Senior Community No
Tax ID 47-11-A
Ownership Fee Simple
SqFt Source Assessor
Special Listing Condition Standard
Read Less
Want to know what your home might be worth? Contact us for a FREE valuation!

Our team is ready to help you sell your home for the highest possible price ASAP

Bought with Non Member • Non Subscribing Office





