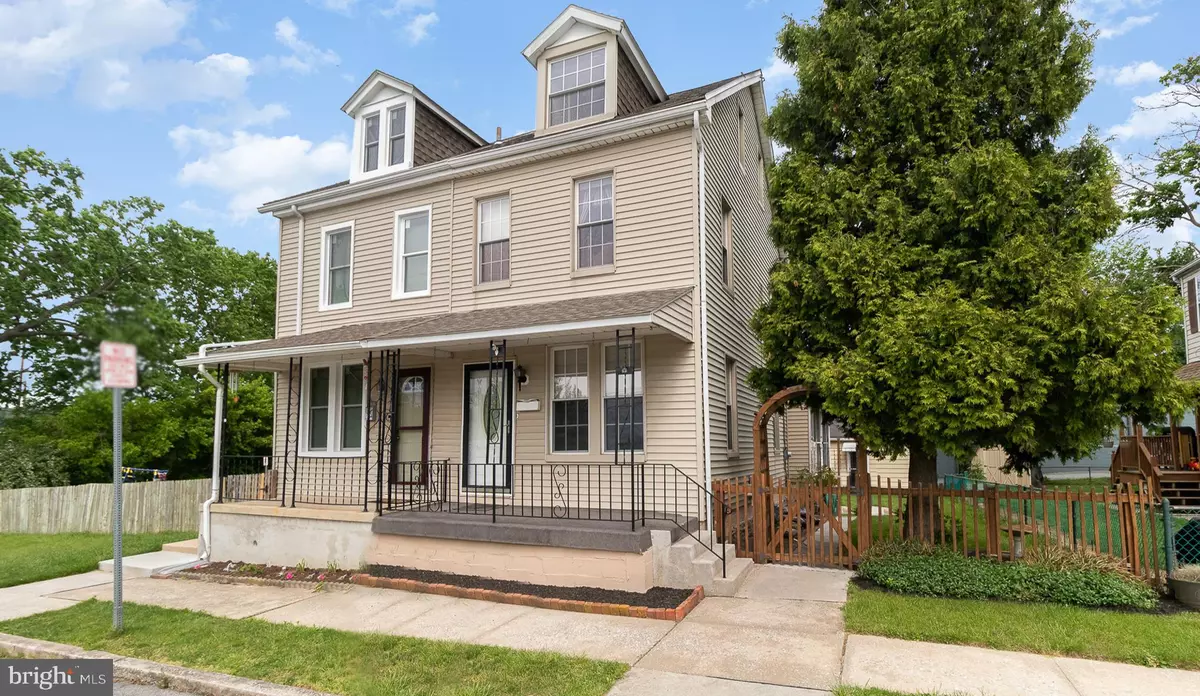$160,000
$144,900
10.4%For more information regarding the value of a property, please contact us for a free consultation.
733 N STATE ST York, PA 17403
3 Beds
1 Bath
1,172 SqFt
Key Details
Sold Price $160,000
Property Type Single Family Home
Sub Type Twin/Semi-Detached
Listing Status Sold
Purchase Type For Sale
Square Footage 1,172 sqft
Price per Sqft $136
Subdivision Spring Garden Twp
MLS Listing ID PAYK2022364
Sold Date 06/30/22
Style Traditional
Bedrooms 3
Full Baths 1
HOA Y/N N
Abv Grd Liv Area 1,172
Originating Board BRIGHT
Year Built 1900
Annual Tax Amount $2,729
Tax Year 2021
Lot Size 3,001 Sqft
Acres 0.07
Property Description
AMAZING LOCATION in the highly sought-after YORK SUBURBAN School District. This 3-bedroom semi-detached home is spacious and newly RENOVATED with an OVERSIZED 24x26 2-car garage. The welcoming entryway leads into a large OPEN CONCEPT layout with high ceilings that bring NATURAL LIGHT throughout the home. New carpet and fresh paint on the first floor. As you ascend to the upper level, you will find 3 bedrooms plus an additional walkthrough bedroom which could be used as an office, 4th bedroom, or additional den area. A fenced-in yard with a huge deck where you can entertain friends and family or just enjoy the relaxing outdoors. The oversized garage with 220 amp is an extra bonus in this neighborhood. The lot is at the end of a no outlet street, with minimum traffic.
Conveniently located to restaurants, cafes, shops, and services while offering a renovated home with so much you could do to make it your cozy retreat. Don't miss the opportunity to tour this home. Call today to schedule your exclusive showing.
Location
State PA
County York
Area Spring Garden Twp (15248)
Zoning RESIDENTIAL
Rooms
Other Rooms Living Room, Bedroom 2, Bedroom 3, Kitchen, Bedroom 1, Bathroom 1, Bonus Room
Basement Unfinished, Walkout Stairs, Poured Concrete
Interior
Interior Features Carpet, Ceiling Fan(s), Combination Kitchen/Dining, Floor Plan - Open, Tub Shower
Hot Water Electric
Heating Baseboard - Electric, Forced Air
Cooling Window Unit(s), Ceiling Fan(s)
Flooring Carpet, Laminate Plank
Equipment Refrigerator, Washer, Dryer, Oven - Single
Window Features Double Hung
Appliance Refrigerator, Washer, Dryer, Oven - Single
Heat Source Natural Gas
Laundry Basement
Exterior
Exterior Feature Deck(s), Screened
Parking Features Garage - Rear Entry, Additional Storage Area, Garage Door Opener
Garage Spaces 2.0
Fence Wood
Utilities Available Cable TV Available, Electric Available, Natural Gas Available, Phone Available, Sewer Available, Water Available
Water Access N
Accessibility 2+ Access Exits
Porch Deck(s), Screened
Total Parking Spaces 2
Garage Y
Building
Lot Description SideYard(s)
Story 2
Foundation Block
Sewer Public Sewer
Water Public
Architectural Style Traditional
Level or Stories 2
Additional Building Above Grade, Below Grade
New Construction N
Schools
School District York Suburban
Others
Senior Community No
Tax ID 48-000-03-0002-00-00000
Ownership Fee Simple
SqFt Source Assessor
Acceptable Financing Cash, Conventional
Horse Property N
Listing Terms Cash, Conventional
Financing Cash,Conventional
Special Listing Condition Standard
Read Less
Want to know what your home might be worth? Contact us for a FREE valuation!

Our team is ready to help you sell your home for the highest possible price ASAP

Bought with Troy Alan Engle • Berkshire Hathaway HomeServices Homesale Realty





