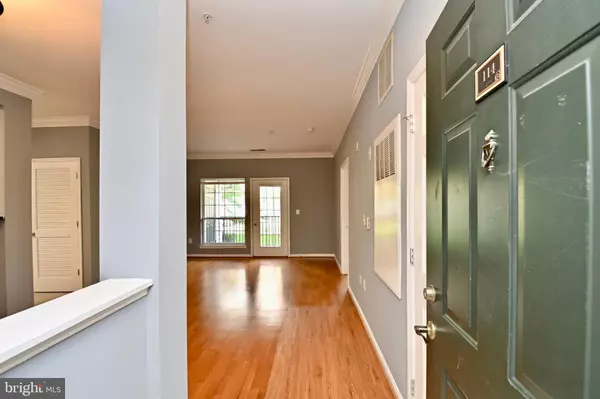$365,000
$365,000
For more information regarding the value of a property, please contact us for a free consultation.
4850 EISENHOWER AVE #114 Alexandria, VA 22304
2 Beds
2 Baths
1,094 SqFt
Key Details
Sold Price $365,000
Property Type Condo
Sub Type Condo/Co-op
Listing Status Sold
Purchase Type For Sale
Square Footage 1,094 sqft
Price per Sqft $333
Subdivision Exchange At Van Dorn
MLS Listing ID VAAX2014762
Sold Date 09/30/22
Style Colonial
Bedrooms 2
Full Baths 2
Condo Fees $511/mo
HOA Y/N N
Abv Grd Liv Area 1,094
Originating Board BRIGHT
Year Built 2003
Annual Tax Amount $3,484
Tax Year 2022
Property Description
3 blocks to Van Dorn Metro Stop. Less than 5 miles to Regan National Airport.
Security Midrise with Split bedrooms. Great for better privacy/sound transfer.
2 Assigned covered parking spaces included in price. 157/158
Community Metro Shuttle Bus, Meeting Room, Business Center. Use work order request for care free maintenance on site and so many other conveniences.
Wonderful amenities for all residents including Pool Tables, Community Pool, Indoor Basketball, Library, Sitting Rooms, Fitness Room, Dog Walk. Low Condo fee compared to other condos with separate electric and gas so you can control your own usage and not pay for others.
Granite counter tops, wood floors, 2 parking spaces, washer and dryer. Newly painted, New window treatments, New Carpet 2nd BR, Easy care engineered wood flooring and ceramic otherwise.
Shows well.
Plumbing was replaced along with furnace and water heater last year.
The building is located to the right of the club house when you are facing it. Look for Iron Rail on Rt and go to bottom of walkway. Lockboxes On side to right in front of side door. Enter two doors and go straight to unit 114 on Rt Side of hall
Location
State VA
County Alexandria City
Zoning OCM(100)
Rooms
Other Rooms Living Room, Dining Room, Primary Bedroom, Bedroom 2, Kitchen
Main Level Bedrooms 2
Interior
Interior Features Combination Dining/Living, Dining Area, Window Treatments, Primary Bath(s), Wood Floors, Floor Plan - Traditional
Hot Water Electric
Heating Forced Air
Cooling Central A/C
Flooring Vinyl
Equipment Dishwasher, Disposal, Dryer, Exhaust Fan, Microwave, Oven/Range - Gas, Refrigerator, Washer
Fireplace N
Appliance Dishwasher, Disposal, Dryer, Exhaust Fan, Microwave, Oven/Range - Gas, Refrigerator, Washer
Heat Source Natural Gas
Laundry Dryer In Unit, Washer In Unit
Exterior
Parking Features Garage - Side Entry, Garage Door Opener
Garage Spaces 2.0
Utilities Available Electric Available, Phone, Sewer Available, Water Available
Amenities Available Exercise Room, Jog/Walk Path, Pool - Outdoor
Water Access N
Accessibility None
Total Parking Spaces 2
Garage Y
Building
Story 1
Unit Features Mid-Rise 5 - 8 Floors
Sewer Public Sewer
Water Public
Architectural Style Colonial
Level or Stories 1
Additional Building Above Grade, Below Grade
Structure Type Dry Wall
New Construction N
Schools
High Schools T.C. Williams
School District Alexandria City Public Schools
Others
Pets Allowed Y
HOA Fee Include Lawn Maintenance,Pool(s),Snow Removal
Senior Community No
Tax ID 50710110
Ownership Other
Special Listing Condition Standard
Pets Allowed Case by Case Basis
Read Less
Want to know what your home might be worth? Contact us for a FREE valuation!

Our team is ready to help you sell your home for the highest possible price ASAP

Bought with Angela Renee Patterson • EXP Realty, LLC






