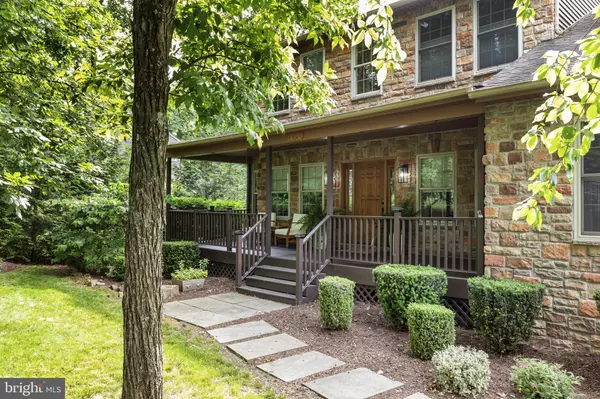$600,000
$575,000
4.3%For more information regarding the value of a property, please contact us for a free consultation.
122 LAKE HOLIDAY RD Cross Junction, VA 22625
5 Beds
4 Baths
4,927 SqFt
Key Details
Sold Price $600,000
Property Type Single Family Home
Sub Type Detached
Listing Status Sold
Purchase Type For Sale
Square Footage 4,927 sqft
Price per Sqft $121
Subdivision Lake Holiday Estates
MLS Listing ID VAFV2007398
Sold Date 08/04/22
Style Colonial
Bedrooms 5
Full Baths 3
Half Baths 1
HOA Fees $143/mo
HOA Y/N Y
Abv Grd Liv Area 3,445
Originating Board BRIGHT
Year Built 2006
Annual Tax Amount $2,736
Tax Year 2022
Lot Size 0.440 Acres
Acres 0.44
Property Description
Your dream lake home is here! This stone front colonial features almost 5,000 sf with everything you need to live like you are on vacation full time! Plus with Comcast high speed Internet your work from home options are a reality.
Set amongst mature trees close to the front gate and school bus stop, this stone front colonial was built for relaxation. A wide front porch welcomes you into a bright two story foyer flanked by an open living space with dining and living areas featuring Kempas wood flooring. As you move through the space you are greeted with an additional large living room featuring a wood fireplace, as well as a private office perfect for working from home. Off to the other side you'll find the open space kitchen featuring a large island, stainless JennAir and Bosch appliances, and a handy separate Thor drink fridge for entertaining! The kitchen overlooks the family room with fantastic windows that give you a tree house vibe as they pull in the nature from outside. The piece de resistance on this level is the stunning screened in porch with a pellet stove to enjoy year round if desired.
Upstairs you'll find Brazilian cherry floors throughout 4 large bedrooms. The divine master suite encompases a walk-in closet with custom built-ins, and a dual sided wood fireplace to enjoy from the bedroom and soaking tub in the bathroom. The laundry room is located on this level for easy access!
The basement is setup for entertaining with a large game room area flanked by a custom stone bar with tons of storage, sink, microwave and a separate fridge/freezer. A guest suite and full bath are accessible on this level, as well a huge storage room! And of course you don't want to miss the theater room with surround sound and an 85" Sony 4K TV!
Did you think that was enough? This house is also fitted with exceptional upgrades like solar shades on the main level, a full house water filter and softener, Beam Central Vac 240V, 120 gallon water heater, multi-zone speaker system on the main and lower levels, garage cabinet system by NewAge Pro as well as a 240V electric station, Lennox 16 SEER HVAC, and Aprilaire full house dehumidifier!
Location
State VA
County Frederick
Zoning R5
Rooms
Other Rooms Living Room, Dining Room, Primary Bedroom, Sitting Room, Bedroom 2, Bedroom 3, Bedroom 4, Bedroom 5, Kitchen, Family Room, Foyer, Breakfast Room, Sun/Florida Room, Laundry, Mud Room, Office, Recreation Room, Storage Room, Media Room, Full Bath, Half Bath
Basement Full
Interior
Interior Features Attic, Bar, Breakfast Area, Carpet, Ceiling Fan(s), Central Vacuum, Chair Railings, Crown Moldings, Dining Area, Family Room Off Kitchen, Floor Plan - Traditional, Formal/Separate Dining Room, Kitchen - Gourmet, Kitchen - Island, Primary Bath(s), Pantry, Recessed Lighting, Soaking Tub, Stall Shower, Store/Office, Upgraded Countertops, Walk-in Closet(s), Wet/Dry Bar, Wine Storage, Wood Floors
Hot Water Electric
Heating Heat Pump(s)
Cooling Central A/C, Ceiling Fan(s)
Flooring Hardwood, Ceramic Tile, Carpet
Fireplaces Number 2
Fireplaces Type Double Sided, Fireplace - Glass Doors, Brick, Mantel(s), Wood
Equipment Dishwasher, Extra Refrigerator/Freezer, Icemaker, Microwave, Oven - Double, Cooktop, Refrigerator, Water Heater, Central Vacuum, Dryer, Disposal, Stainless Steel Appliances, Washer
Fireplace Y
Appliance Dishwasher, Extra Refrigerator/Freezer, Icemaker, Microwave, Oven - Double, Cooktop, Refrigerator, Water Heater, Central Vacuum, Dryer, Disposal, Stainless Steel Appliances, Washer
Heat Source Electric
Laundry Has Laundry, Upper Floor
Exterior
Exterior Feature Deck(s), Patio(s), Enclosed, Porch(es)
Parking Features Garage - Side Entry, Garage Door Opener
Garage Spaces 6.0
Amenities Available Baseball Field, Basketball Courts, Bike Trail, Club House, Beach, Common Grounds, Gated Community, Jog/Walk Path, Lake, Meeting Room, Party Room, Picnic Area, Pier/Dock, Security, Volleyball Courts, Water/Lake Privileges
Water Access Y
Water Access Desc Boat - Powered,Canoe/Kayak,Fishing Allowed,Public Access,Public Beach,Swimming Allowed,Waterski/Wakeboard
View Trees/Woods, Scenic Vista
Roof Type Architectural Shingle
Accessibility None
Porch Deck(s), Patio(s), Enclosed, Porch(es)
Attached Garage 2
Total Parking Spaces 6
Garage Y
Building
Lot Description Backs to Trees, Landscaping, Trees/Wooded, Private
Story 3
Foundation Passive Radon Mitigation, Permanent
Sewer Public Sewer
Water Public
Architectural Style Colonial
Level or Stories 3
Additional Building Above Grade, Below Grade
New Construction N
Schools
School District Frederick County Public Schools
Others
HOA Fee Include Common Area Maintenance,Management,Pier/Dock Maintenance,Reserve Funds,Security Gate,Trash,Road Maintenance
Senior Community No
Tax ID 18A01 21A1248
Ownership Fee Simple
SqFt Source Assessor
Special Listing Condition Standard
Read Less
Want to know what your home might be worth? Contact us for a FREE valuation!

Our team is ready to help you sell your home for the highest possible price ASAP

Bought with Nathan Crandell • Compass West Realty, LLC





